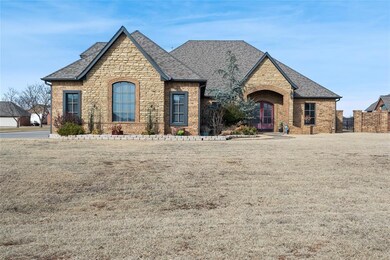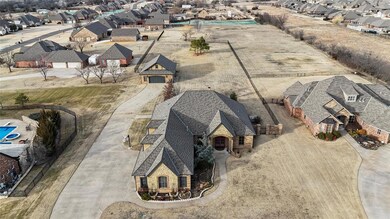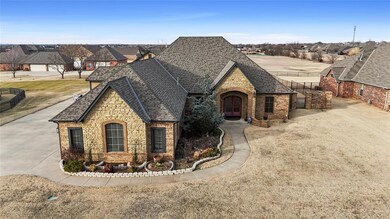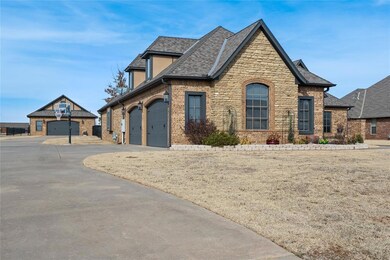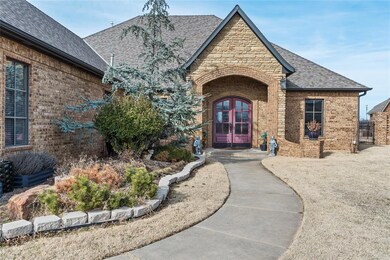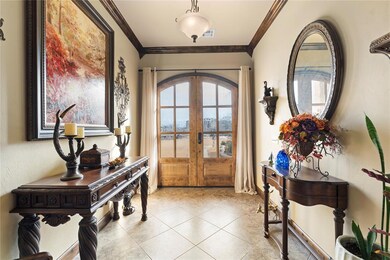
4009 SE 41st Place Oklahoma City, OK 73165
Highlights
- 1.2 Acre Lot
- Traditional Architecture
- 2 Fireplaces
- Timber Creek Elementary School Rated A
- Outdoor Kitchen
- Home Office
About This Home
As of February 2025This stunning 3-bedroom, 3-bath home offers 2,572 sq ft of comfortable living space on a fenced 1.2-acre lot, making it an ideal retreat for those seeking luxury and practicality. Situated in a quiet neighborhood just behind the esteemed Belmar Golf Club, this property features a split floor plan that ensures privacy and comfort for every family member. The home’s inviting custom double door entry leads into an open, airy living area with a cozy brick fireplace, perfect for those chilly evenings. The dedicated study/office area includes built-in storage and desk space, providing the perfect spot for work or relaxation. The chef’s kitchen is equipped with a gas range, double ovens, granite countertops, and a butcher block island with an integrated sink. A beautiful brick archway and a unique pantry entry add to the kitchen’s charm and functionality. The spacious primary bedroom offers a retreat-like feel, with a double vanity bath, walk-in shower, and a large walk-in closet. A large laundry room features a convenient mudroom, sink, and plenty of storage options.
Outside, the entertainer's dream patio is ready for any gathering, featuring a built-in grill, wood-burning fireplace, and an outdoor TV setup for endless entertainment. The in-ground storm shelter adds peace of mind for stormy weather. Car enthusiasts will love the expansive 4-car garage with epoxy flooring, while the 3-car shop, with a pull-through tandem and full bath w/ washer and dryer hookups, offers abundant space for projects or additional storage. An upstairs loft in the shop offers even more storage potential or can easily be converted into additional living space. This home truly offers the best of both worlds, with modern upgrades and thoughtful design elements throughout. Don’t miss the opportunity to make this exceptional property your own!
Home Details
Home Type
- Single Family
Est. Annual Taxes
- $6,577
Year Built
- Built in 2007
Lot Details
- 1.2 Acre Lot
- Cul-De-Sac
HOA Fees
- $19 Monthly HOA Fees
Parking
- 7 Car Attached Garage
Home Design
- Traditional Architecture
- Tudor Architecture
- Slab Foundation
- Brick Frame
- Composition Roof
Interior Spaces
- 2,572 Sq Ft Home
- 1-Story Property
- 2 Fireplaces
- Gas Log Fireplace
- Home Office
- Utility Room with Study Area
Kitchen
- <<builtInOvenToken>>
- Electric Oven
- <<builtInRangeToken>>
- Dishwasher
Bedrooms and Bathrooms
- 3 Bedrooms
- 3 Full Bathrooms
Outdoor Features
- Covered patio or porch
- Outdoor Kitchen
- Fire Pit
- Separate Outdoor Workshop
- Outbuilding
Schools
- Timber Creek Elementary School
- Highland East JHS Middle School
- Moore High School
Utilities
- Central Heating and Cooling System
- High Speed Internet
- Cable TV Available
Community Details
- Association fees include maintenance
- Mandatory home owners association
Listing and Financial Details
- Legal Lot and Block 29 / 01
Ownership History
Purchase Details
Home Financials for this Owner
Home Financials are based on the most recent Mortgage that was taken out on this home.Purchase Details
Home Financials for this Owner
Home Financials are based on the most recent Mortgage that was taken out on this home.Purchase Details
Purchase Details
Similar Homes in the area
Home Values in the Area
Average Home Value in this Area
Purchase History
| Date | Type | Sale Price | Title Company |
|---|---|---|---|
| Warranty Deed | $550,000 | Chicago Title | |
| Warranty Deed | $530,000 | Legacy Title Services | |
| Warranty Deed | $43,000 | None Available | |
| Warranty Deed | $174,500 | -- |
Mortgage History
| Date | Status | Loan Amount | Loan Type |
|---|---|---|---|
| Open | $560,000 | VA | |
| Previous Owner | $150,750 | New Conventional | |
| Previous Owner | $150,000 | New Conventional | |
| Previous Owner | $92,000 | New Conventional | |
| Previous Owner | $75,000 | Future Advance Clause Open End Mortgage | |
| Previous Owner | $271,000 | Construction |
Property History
| Date | Event | Price | Change | Sq Ft Price |
|---|---|---|---|---|
| 07/15/2025 07/15/25 | For Sale | $585,000 | +6.4% | $227 / Sq Ft |
| 02/28/2025 02/28/25 | Sold | $550,000 | 0.0% | $214 / Sq Ft |
| 02/02/2025 02/02/25 | Pending | -- | -- | -- |
| 01/30/2025 01/30/25 | For Sale | $550,000 | +3.8% | $214 / Sq Ft |
| 12/01/2022 12/01/22 | Sold | $530,000 | 0.0% | $206 / Sq Ft |
| 12/01/2022 12/01/22 | Pending | -- | -- | -- |
| 12/01/2022 12/01/22 | For Sale | $530,000 | -- | $206 / Sq Ft |
Tax History Compared to Growth
Tax History
| Year | Tax Paid | Tax Assessment Tax Assessment Total Assessment is a certain percentage of the fair market value that is determined by local assessors to be the total taxable value of land and additions on the property. | Land | Improvement |
|---|---|---|---|---|
| 2024 | $6,577 | $55,218 | $9,694 | $45,524 |
| 2023 | $6,657 | $54,612 | $9,694 | $44,918 |
| 2022 | $4,945 | $40,977 | $8,004 | $32,973 |
| 2021 | $4,821 | $39,784 | $8,007 | $31,777 |
| 2020 | $4,678 | $38,625 | $7,800 | $30,825 |
| 2019 | $4,763 | $38,625 | $7,800 | $30,825 |
| 2018 | $4,742 | $38,439 | $7,762 | $30,677 |
| 2017 | $4,624 | $38,626 | $0 | $0 |
| 2016 | $4,518 | $36,233 | $7,317 | $28,916 |
| 2015 | $3,965 | $35,177 | $4,020 | $31,157 |
| 2014 | $4,031 | $34,948 | $5,160 | $29,788 |
Agents Affiliated with this Home
-
Randy Heintzelman

Seller's Agent in 2025
Randy Heintzelman
Prestige Real Estate Services
(405) 627-5357
8 in this area
184 Total Sales
-
Sarah-Kate Hudson

Seller's Agent in 2025
Sarah-Kate Hudson
Twin Bridge Real Estate
(405) 921-2379
4 in this area
31 Total Sales
-
Otis Himes

Seller's Agent in 2022
Otis Himes
Whittington Realty
(405) 590-2121
26 in this area
185 Total Sales
-
Kathryn Cusack

Buyer's Agent in 2022
Kathryn Cusack
Whittington Realty
(405) 306-0616
5 in this area
39 Total Sales
Map
Source: MLSOK
MLS Number: 1153149
APN: R0128668
- 4001 Slater Dr
- 6603 Belmar Cir
- 3713 Churchill Rd
- 4408 SE 41st St
- 4212 Vista Dr
- 3800 Vista Dr
- 4704 SE 37th St
- 4504 SE 41st St
- 4701 Stelens Ct
- 4708 Stelens Ct
- 3620 Joshua Ln
- 4000 Timber Creek Way
- 4812 Belmar Blvd
- 4800 Stelens Ct
- 3401 Sparrow Dr
- 3312 SE 32nd St
- 4901 SE 34th St
- 2700 Sooner Tract 2 Dr
- 2700 Sooner Tract 1 Dr
- 6231 Pyle St

