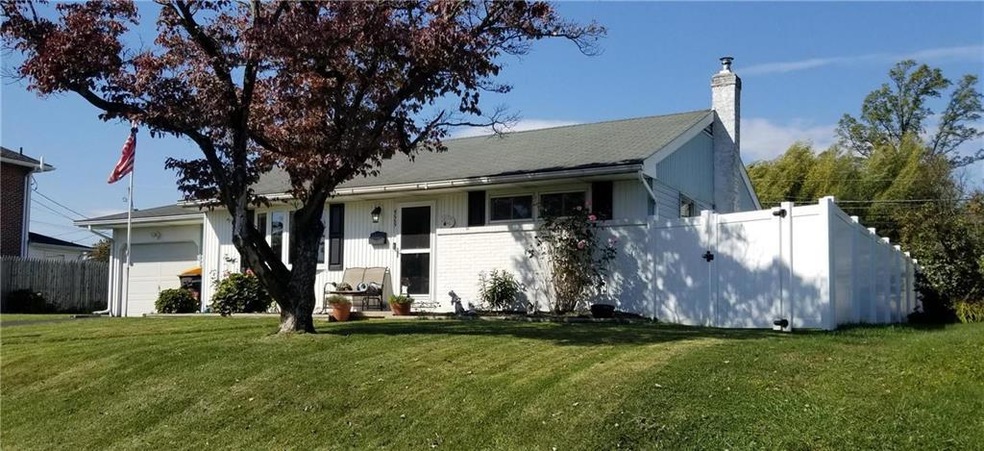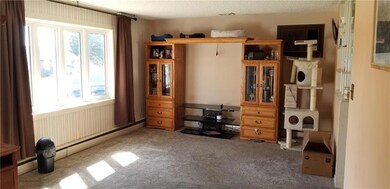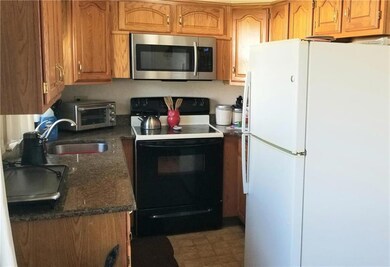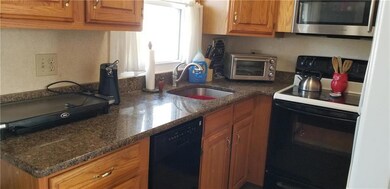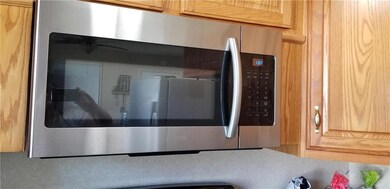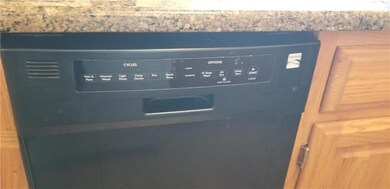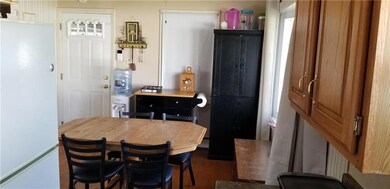
4009 W Linden St Allentown, PA 18104
West End Allentown NeighborhoodHighlights
- Wood Flooring
- Fenced Yard
- Central Air
- Cetronia Elementary School Rated A
- 1 Car Attached Garage
- Water Softener is Owned
About This Home
As of December 2022A great place to call home - this lovely ranch home is nestled in the Centronia neighborhood and has much to offer for the price range! Featuring a open floorplan, complete with 2 bedrooms, 1.5 bathrooms, amply closets throughout. Open upgraded kitchen/dining & living room make this space ideal for gathering and cooking your favorite dishes. 1 car garage is off the dining room. Also, the private back fenced yard provides a comfortable oasis; perfect for relaxing and/or entertaining. Other features include an additional 800 sq ft in the lower-level with workshop area, half bath, laundry and plenty extra storage space., South Whitehall is a perfect location for any lifestyle; close to major routes, shopping, movies, hospitals... everything. Home is being sold by POA who has never lived in it. Sale is As Is. Central AC didn't work this summer. May just need repair. May need new unit. Newer vinyl siding, windows and doors. Highest & best by end of day Monday, 10/17
Last Agent to Sell the Property
RE/MAX Central - Center Valley License #RS174243L Listed on: 10/12/2022

Home Details
Home Type
- Single Family
Est. Annual Taxes
- $2,709
Year Built
- Built in 1957
Lot Details
- 9,301 Sq Ft Lot
- Fenced Yard
- Level Lot
- Property is zoned RM4
Home Design
- Asphalt Roof
- Vinyl Construction Material
Interior Spaces
- 875 Sq Ft Home
- 1-Story Property
- Dining Area
- Basement Fills Entire Space Under The House
- Storm Doors
Kitchen
- Electric Oven
- Microwave
- Dishwasher
Flooring
- Wood
- Wall to Wall Carpet
- Vinyl
Bedrooms and Bathrooms
- 2 Bedrooms
- 1 Full Bathroom
Laundry
- Laundry on lower level
- Washer and Dryer Hookup
Parking
- 1 Car Attached Garage
- Garage Door Opener
- On-Street Parking
- Off-Street Parking
Utilities
- Central Air
- Cooling System Mounted In Outer Wall Opening
- Heating System Uses Oil
- 101 to 200 Amp Service
- Electric Water Heater
- Water Softener is Owned
- Cable TV Available
Listing and Financial Details
- Assessor Parcel Number 548613755585001
Ownership History
Purchase Details
Home Financials for this Owner
Home Financials are based on the most recent Mortgage that was taken out on this home.Purchase Details
Home Financials for this Owner
Home Financials are based on the most recent Mortgage that was taken out on this home.Purchase Details
Purchase Details
Similar Homes in Allentown, PA
Home Values in the Area
Average Home Value in this Area
Purchase History
| Date | Type | Sale Price | Title Company |
|---|---|---|---|
| Deed | $250,000 | -- | |
| Deed | $147,500 | None Available | |
| Deed | $117,800 | None Available | |
| Deed | $94,000 | -- |
Mortgage History
| Date | Status | Loan Amount | Loan Type |
|---|---|---|---|
| Open | $230,000 | Balloon | |
| Previous Owner | $151,464 | VA | |
| Previous Owner | $152,367 | VA | |
| Previous Owner | $27,731 | Fannie Mae Freddie Mac |
Property History
| Date | Event | Price | Change | Sq Ft Price |
|---|---|---|---|---|
| 12/02/2022 12/02/22 | Sold | $250,000 | +16.3% | $286 / Sq Ft |
| 10/18/2022 10/18/22 | Pending | -- | -- | -- |
| 10/12/2022 10/12/22 | For Sale | $215,000 | +45.8% | $246 / Sq Ft |
| 04/24/2017 04/24/17 | Sold | $147,500 | 0.0% | $169 / Sq Ft |
| 04/24/2017 04/24/17 | Pending | -- | -- | -- |
| 04/24/2017 04/24/17 | For Sale | $147,500 | -- | $169 / Sq Ft |
Tax History Compared to Growth
Tax History
| Year | Tax Paid | Tax Assessment Tax Assessment Total Assessment is a certain percentage of the fair market value that is determined by local assessors to be the total taxable value of land and additions on the property. | Land | Improvement |
|---|---|---|---|---|
| 2025 | $2,865 | $117,800 | $33,200 | $84,600 |
| 2024 | $2,768 | $117,800 | $33,200 | $84,600 |
| 2023 | $2,709 | $117,800 | $33,200 | $84,600 |
| 2022 | $2,699 | $117,800 | $84,600 | $33,200 |
| 2021 | $2,699 | $117,800 | $33,200 | $84,600 |
| 2020 | $2,699 | $117,800 | $33,200 | $84,600 |
| 2019 | $2,648 | $117,800 | $33,200 | $84,600 |
| 2018 | $2,561 | $117,800 | $33,200 | $84,600 |
| 2017 | $2,473 | $117,800 | $33,200 | $84,600 |
| 2016 | -- | $117,800 | $33,200 | $84,600 |
| 2015 | -- | $117,800 | $33,200 | $84,600 |
| 2014 | -- | $117,800 | $33,200 | $84,600 |
Agents Affiliated with this Home
-

Seller's Agent in 2022
Gail Hoover
RE/MAX
(610) 217-8136
9 in this area
63 Total Sales
-
J
Buyer's Agent in 2022
Janice Sobieski Reis
CENTURY 21 Pinnacle
(610) 360-0923
5 in this area
24 Total Sales
-

Seller's Agent in 2017
Andrew Dilg
RE/MAX
(773) 301-3644
27 in this area
278 Total Sales
Map
Source: Greater Lehigh Valley REALTORS®
MLS Number: 702671
APN: 548613755585-1
- 751 Benner Rd
- 3735 W Washington St
- 232 S 33rd St
- 3251 W Fairview St
- 81 S Cedar Crest Blvd
- 3898 Highpoint Dr
- 3250 Hamilton Blvd
- 4361 South Dr
- 990 Hill Dr
- 226 Snapdragon Way
- 4654 Woodbrush Way
- 3706 Surrey Dr
- 5141 Dogwood Trail
- The Monroe Plan at The Reserve at Surrey Court
- The Roosevelt - Front Entry Plan at The Reserve at Surrey Court
- The Jefferson - Front Entry Plan at The Reserve at Surrey Court
- The Jackson - Front Entry Plan at The Reserve at Surrey Court
- The Madison Plan at The Reserve at Surrey Court
- The Kennedy Plan at The Reserve at Surrey Court
- 4549 Woodbrush Way
