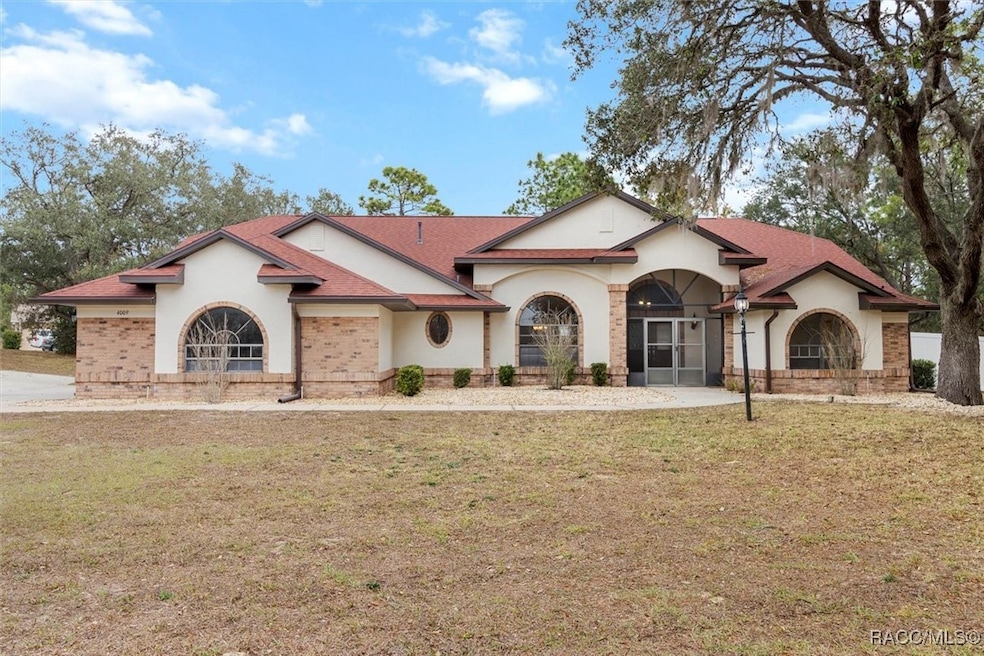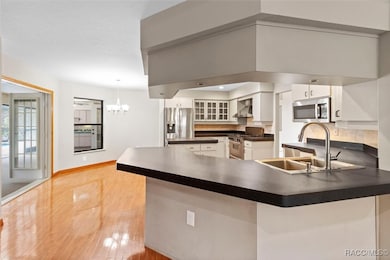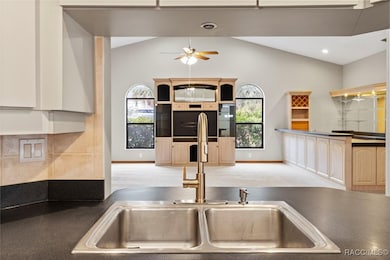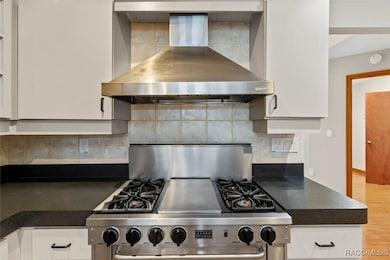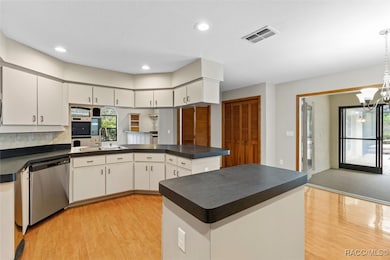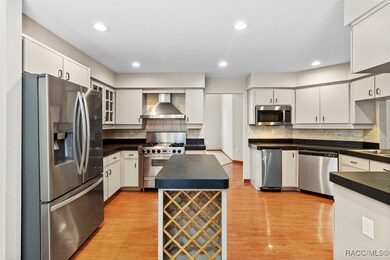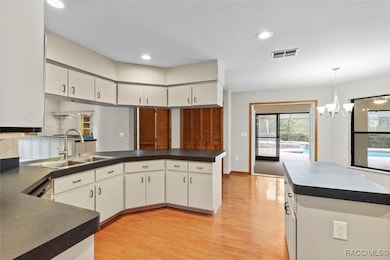
4009 W Pinto Loop Beverly Hills, FL 34465
Highlights
- In Ground Pool
- Cathedral Ceiling
- Corner Lot
- Open Floorplan
- Wood Flooring
- Tennis Courts
About This Home
As of April 2025Spacious Pine Ridge 3/3/3 pool home is ready for new owners to love!!. Recent updates include a newer roof, new water heater, new interior paint, new lighting/fixtures and new carpet. The home features a popular split floor plan. There is a formal dining area, kitchen nook, and two living rooms offering plenty of space for entertaining. The large lanai with summer kitchen overlooks the screened pool area, perfect for relaxing or hosting outdoor gatherings. Pine Ridge features an equestrian barn, 27 miles of riding trails, a play area, RC airstrip and tennis courts. This is a Fannie Mae HomePath Property.
Last Agent to Sell the Property
RE/MAX Realty One License #3109873 Listed on: 01/03/2025

Home Details
Home Type
- Single Family
Est. Annual Taxes
- $7,007
Year Built
- Built in 1998
Lot Details
- 1.22 Acre Lot
- Lot Dimensions are 205x260
- Corner Lot
- Property is zoned RUR
HOA Fees
- $8 Monthly HOA Fees
Parking
- 3 Car Attached Garage
- Driveway
Home Design
- Block Foundation
- Shingle Roof
- Asphalt Roof
- Stucco
Interior Spaces
- 3,150 Sq Ft Home
- 1-Story Property
- Open Floorplan
- Cathedral Ceiling
- Double Pane Windows
- Double Door Entry
- French Doors
- Laundry in unit
Kitchen
- Breakfast Bar
- Built-In Microwave
- Dishwasher
- Laminate Countertops
- Disposal
Flooring
- Wood
- Carpet
- Laminate
Bedrooms and Bathrooms
- 3 Bedrooms
- Split Bedroom Floorplan
- Walk-In Closet
- 3 Full Bathrooms
- Dual Sinks
- Bathtub with Shower
- Garden Bath
- Separate Shower
Pool
- In Ground Pool
- Screen Enclosure
Schools
- Central Ridge Elementary School
- Crystal River Middle School
- Crystal River High School
Horse Facilities and Amenities
- Riding Trail
Utilities
- Central Heating and Cooling System
- Water Heater
- Septic Tank
Community Details
Overview
- Pine Ridge Poa
- Pine Ridge Subdivision
Recreation
- Tennis Courts
Ownership History
Purchase Details
Home Financials for this Owner
Home Financials are based on the most recent Mortgage that was taken out on this home.Purchase Details
Purchase Details
Home Financials for this Owner
Home Financials are based on the most recent Mortgage that was taken out on this home.Purchase Details
Purchase Details
Similar Homes in Beverly Hills, FL
Home Values in the Area
Average Home Value in this Area
Purchase History
| Date | Type | Sale Price | Title Company |
|---|---|---|---|
| Special Warranty Deed | $560,000 | Omega Title | |
| Special Warranty Deed | $560,000 | Omega Title | |
| Deed In Lieu Of Foreclosure | $570,900 | Servicelink | |
| Warranty Deed | $630,000 | Express Title Services | |
| Deed | $13,000 | -- | |
| Deed | $7,400 | -- |
Mortgage History
| Date | Status | Loan Amount | Loan Type |
|---|---|---|---|
| Open | $508,000 | New Conventional | |
| Closed | $508,000 | New Conventional | |
| Previous Owner | $580,000 | New Conventional | |
| Previous Owner | $149,120 | New Conventional | |
| Previous Owner | $169,100 | Unknown |
Property History
| Date | Event | Price | Change | Sq Ft Price |
|---|---|---|---|---|
| 04/11/2025 04/11/25 | Sold | $560,000 | -1.8% | $178 / Sq Ft |
| 03/21/2025 03/21/25 | Pending | -- | -- | -- |
| 03/04/2025 03/04/25 | Price Changed | $570,000 | -1.7% | $181 / Sq Ft |
| 02/04/2025 02/04/25 | Price Changed | $580,000 | -1.7% | $184 / Sq Ft |
| 01/03/2025 01/03/25 | For Sale | $590,000 | -6.3% | $187 / Sq Ft |
| 07/24/2022 07/24/22 | Off Market | $630,000 | -- | -- |
| 06/03/2022 06/03/22 | Sold | $630,000 | -3.1% | $200 / Sq Ft |
| 04/25/2022 04/25/22 | Pending | -- | -- | -- |
| 04/13/2022 04/13/22 | For Sale | $650,000 | -- | $206 / Sq Ft |
Tax History Compared to Growth
Tax History
| Year | Tax Paid | Tax Assessment Tax Assessment Total Assessment is a certain percentage of the fair market value that is determined by local assessors to be the total taxable value of land and additions on the property. | Land | Improvement |
|---|---|---|---|---|
| 2024 | $7,047 | $458,579 | $45,180 | $413,399 |
| 2023 | $7,047 | $456,825 | $42,740 | $414,085 |
| 2022 | $6,068 | $406,390 | $38,330 | $368,060 |
| 2021 | $2,833 | $223,980 | $0 | $0 |
| 2020 | $2,736 | $291,530 | $18,320 | $273,210 |
| 2019 | $2,703 | $265,242 | $18,070 | $247,172 |
| 2018 | $2,679 | $259,995 | $16,490 | $243,505 |
| 2017 | $2,673 | $207,538 | $16,090 | $191,448 |
| 2016 | $2,710 | $203,269 | $15,460 | $187,809 |
| 2015 | $2,752 | $201,856 | $15,760 | $186,096 |
| 2014 | $2,830 | $201,142 | $19,452 | $181,690 |
Agents Affiliated with this Home
-
David Ivory

Seller's Agent in 2025
David Ivory
RE/MAX
(352) 613-4460
116 Total Sales
-
Kerin Ivory
K
Seller Co-Listing Agent in 2025
Kerin Ivory
RE/MAX
(352) 427-5436
8 Total Sales
-
Daniel Ford

Seller's Agent in 2022
Daniel Ford
RE/MAX
(352) 527-7842
116 Total Sales
-
Kendra Ford

Seller Co-Listing Agent in 2022
Kendra Ford
RE/MAX
(352) 795-2441
169 Total Sales
-
Jill Miller
J
Buyer's Agent in 2022
Jill Miller
ERA American Suncoast Realty
(513) 607-7720
84 Total Sales
Map
Source: REALTORS® Association of Citrus County
MLS Number: 840122
APN: 18E-17S-32-0010-00780-0210
- 5659 N Carnation Dr
- 4082 W Alamo Dr
- 3563 W Blossom Dr
- 3670 W Cogwood Cir
- 5771 N Carnation Dr
- 5849 N Killeen Terrace
- 5034 W Pinto Loop
- 6054 N Rosewood Dr
- 4464 W Horseshoe Dr
- 4648 W Horseshoe Dr
- 5050 N Coconut Terrace
- 4210 W Horseshoe Dr
- 3356 W Blossom Dr
- 4686 N Candlewood Dr
- 5950 N Petunia Terrace
- 5417 N Rosedale Cir
- 5898 N Flagstaff Ave
- 5557 N Sierra Terrace
- 4318 W Gorge Ln
- 3510 W Cogwood Cir Unit 3
