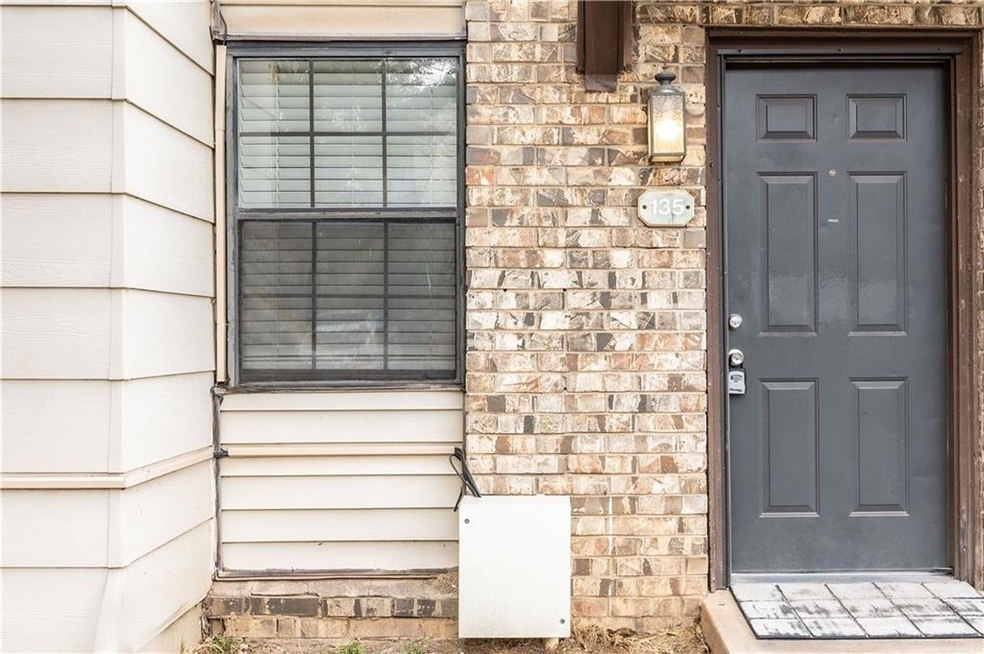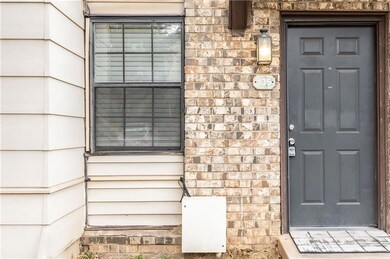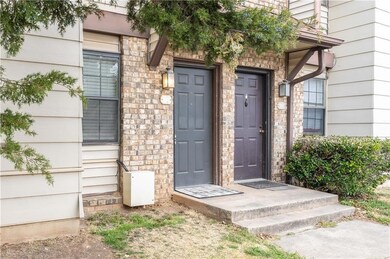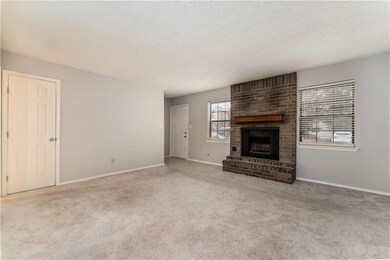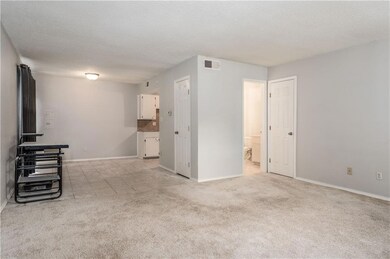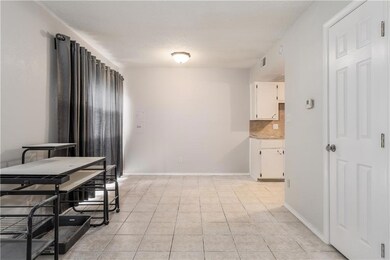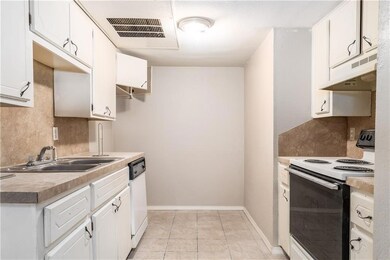
401 12th Ave SE Unit 135 Norman, OK 73071
Southeast Norman NeighborhoodHighlights
- Outdoor Pool
- Traditional Architecture
- Central Heating and Cooling System
- Norman High School Rated A-
- Open Patio
- South Facing Home
About This Home
As of May 2025Located a short distance from the University of Oklahoma, shopping, dining and entertainment, this 2-bedroom, 1.5-bathroom condo offers comfort and convenience. The first floor features a kitchen, dining area, wood burning fireplace, and half bath, while upstairs has two spacious bedrooms and a full bathroom.HOA includes: pool, water, sewer, trash, common area maintenance, exterior insurance. NEW ROOF.
Property Details
Home Type
- Condominium
Est. Annual Taxes
- $1,089
Year Built
- Built in 1976
HOA Fees
- $292 Monthly HOA Fees
Home Design
- Traditional Architecture
- Slab Foundation
- Brick Frame
- Composition Roof
Interior Spaces
- 1,120 Sq Ft Home
- 2-Story Property
- Wood Burning Fireplace
- Dishwasher
Bedrooms and Bathrooms
- 2 Bedrooms
Outdoor Features
- Outdoor Pool
- Open Patio
Schools
- Kennedy Elementary School
- Irving Middle School
- Norman High School
Additional Features
- South Facing Home
- Central Heating and Cooling System
Community Details
- Association fees include greenbelt, maintenance, maintenance common areas, pool
- Mandatory home owners association
Listing and Financial Details
- Tax Lot 135
Ownership History
Purchase Details
Home Financials for this Owner
Home Financials are based on the most recent Mortgage that was taken out on this home.Purchase Details
Purchase Details
Purchase Details
Purchase Details
Purchase Details
Home Financials for this Owner
Home Financials are based on the most recent Mortgage that was taken out on this home.Similar Homes in Norman, OK
Home Values in the Area
Average Home Value in this Area
Purchase History
| Date | Type | Sale Price | Title Company |
|---|---|---|---|
| Warranty Deed | $75,000 | Legacy Title Of Oklahoma | |
| Warranty Deed | $69,000 | Chicago Title | |
| Warranty Deed | $69,000 | Chicago Title | |
| Interfamily Deed Transfer | -- | None Available | |
| Warranty Deed | $53,000 | None Available | |
| Joint Tenancy Deed | $23,000 | None Available |
Mortgage History
| Date | Status | Loan Amount | Loan Type |
|---|---|---|---|
| Previous Owner | $39,500 | Unknown |
Property History
| Date | Event | Price | Change | Sq Ft Price |
|---|---|---|---|---|
| 05/02/2025 05/02/25 | Sold | $75,000 | -6.2% | $67 / Sq Ft |
| 04/07/2025 04/07/25 | Pending | -- | -- | -- |
| 03/18/2025 03/18/25 | Price Changed | $79,999 | -5.9% | $71 / Sq Ft |
| 02/24/2025 02/24/25 | For Sale | $84,999 | -- | $76 / Sq Ft |
Tax History Compared to Growth
Tax History
| Year | Tax Paid | Tax Assessment Tax Assessment Total Assessment is a certain percentage of the fair market value that is determined by local assessors to be the total taxable value of land and additions on the property. | Land | Improvement |
|---|---|---|---|---|
| 2024 | $1,089 | $9,086 | $811 | $8,275 |
| 2023 | $1,039 | $8,654 | $880 | $7,774 |
| 2022 | $576 | $5,005 | $550 | $4,455 |
| 2021 | $607 | $5,005 | $550 | $4,455 |
| 2020 | $594 | $5,005 | $550 | $4,455 |
| 2016 | $603 | $5,005 | $550 | $4,455 |
Agents Affiliated with this Home
-
Laura Goucher

Seller's Agent in 2025
Laura Goucher
Real Broker LLC
(405) 514-6950
4 in this area
159 Total Sales
-
Stephen Tyle Holman
S
Buyer's Agent in 2025
Stephen Tyle Holman
Heather & Company Realty Group
(405) 535-7523
3 in this area
5 Total Sales
Map
Source: MLSOK
MLS Number: 1156501
APN: R0046789
- 401 12th Ave SE Unit 137
- 401 12th Ave SE Unit 206
- 401 12th Ave SE Unit 269
- 1317 E Boyd St
- 375 Triad Village Dr Unit 25
- 1414 E Boyd St
- 1315 Beaumont St
- 629 Tollie Dr
- 1614 Surrey Dr
- 1332 Beaumont St
- 217 Jason Dr
- 205 Jason Dr
- 1613 E Boyd St
- 215 Justin Dr
- 1622 Sheffield Dr
- 1622 Village Dr
- 1414 Bill Carrol Dr
- 1000 E Boyd St
- 1205 Charleston Ct
- 1703 Surrey Place
