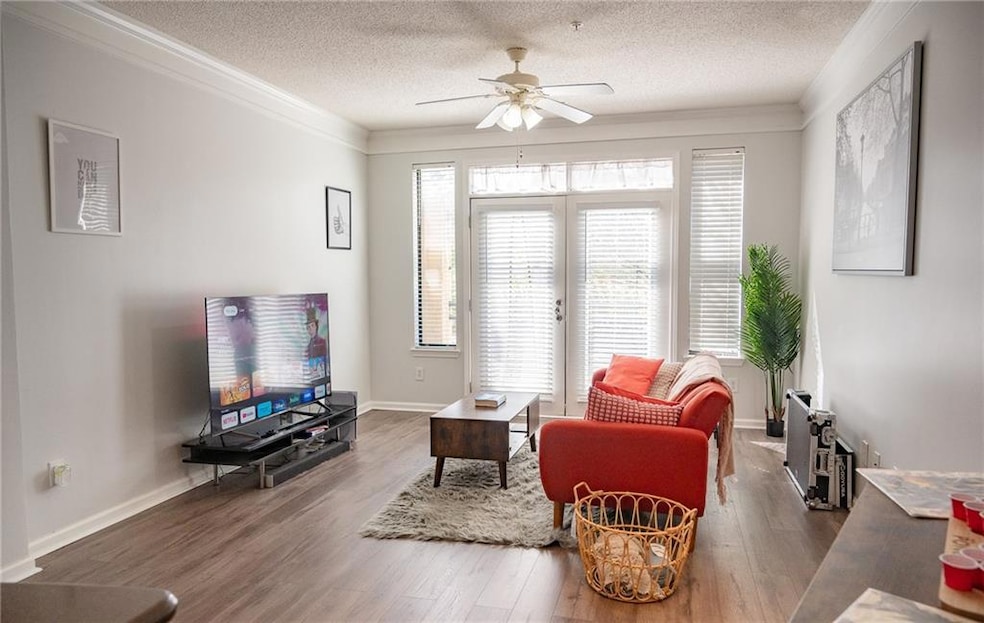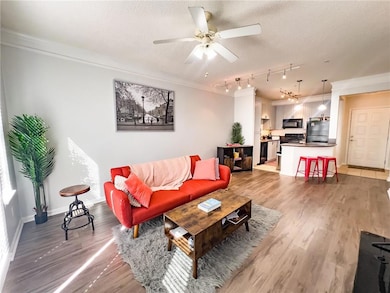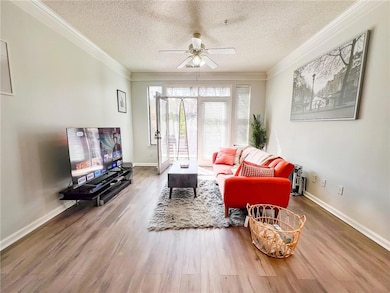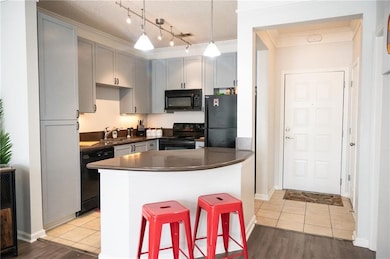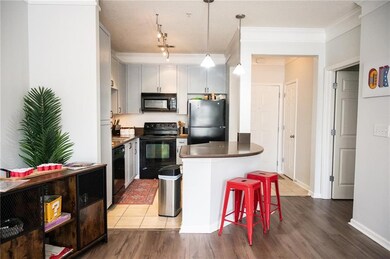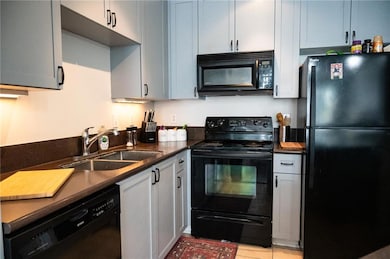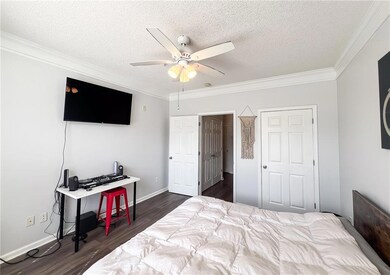Ground floor with private patio and open view, Welcome to your dream condo located in the vibrant and bustling community of Atlantic Station! This stunning ground-floor unit offers the perfect blend of comfort, convenience, and luxury. Featuring a private patio with an open view, this spacious condo is ideal for those who appreciate both indoor and outdoor living. Situated in the heart of Atlantic Station, you are just stepping away from green spaces, ponds, restaurants, shopping, and grocery stores. Enjoy easy access to Georgia Tech, Microsoft, Publix, Ikea, a movie theatre, major shopping destinations, and the GT golf facility. The condo boasts an open, large living room seamlessly flowing into the kitchen, which offers ample counter space and cabinets, perfect for cooking and entertaining, spacious bedroom includes a walk-in closet, providing plenty of storage. The bathroom is equally generous in size and comfort. Benefit from the free shuttle bus service that stops right in front of the building, offering convenient transportation to the Marta station and around Atlantic Station. Plus, you’re only 3 miles from Mercedes Benz Stadium, State Farm Arena, and the future Centennial Yards Entertainment District. The unit comes with convenient access to a secured parking deck and deeded parking, gated community offers 24-hour security.

