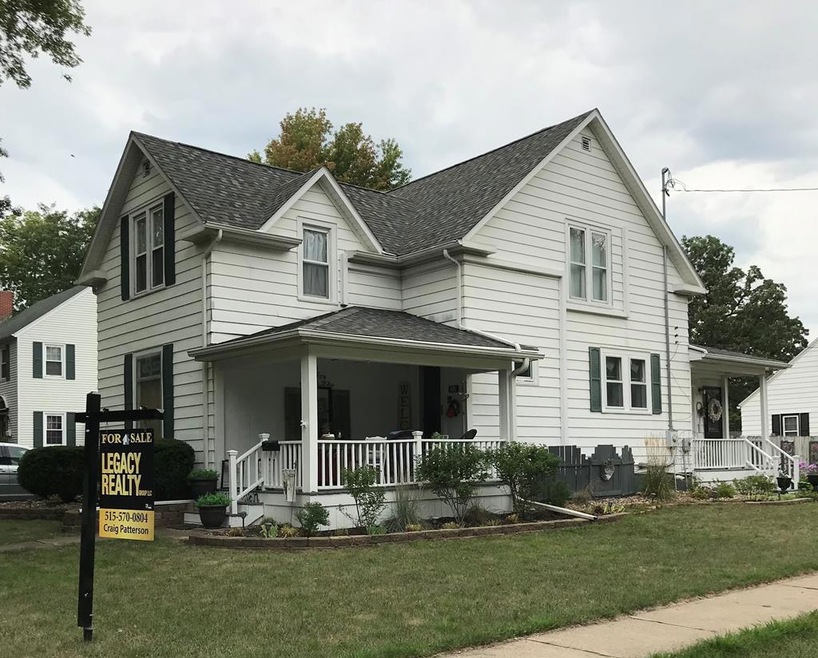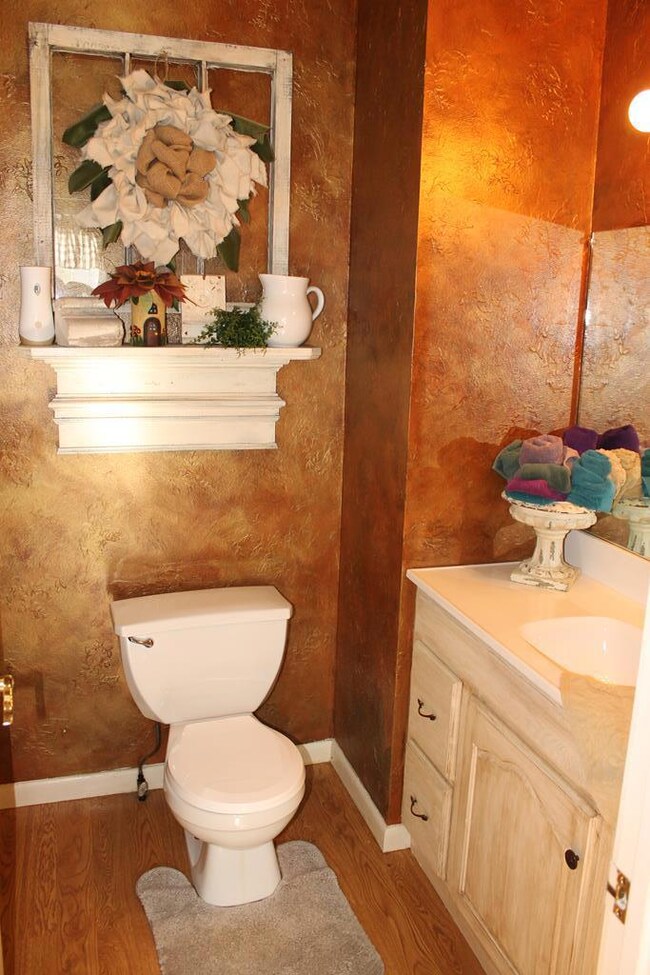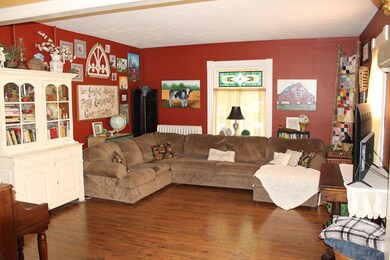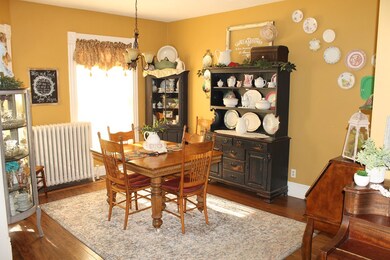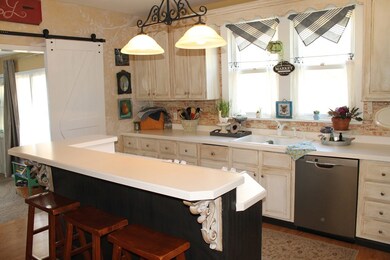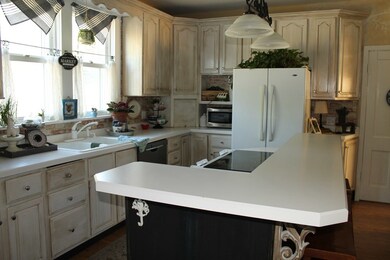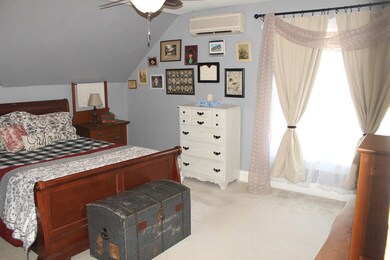
401 5th Ave N Humboldt, IA 50548
Highlights
- Updated Kitchen
- Wood Flooring
- Patio
- Taft Elementary School Rated A-
- Cooling System Mounted In Outer Wall Opening
- Living Room
About This Home
As of January 2023Just Reduced $5,000! Take a look at this beauty! 3 Bedroom home in Humboldt near the fairgrounds. Move in ready for new owners. Large custom kitchen with island seating along with formal dining room. Spacious living room and separate family room to spread out. 3 generously sized bedrooms. Updated baths and main floor laundry. Not one but 3 porches to enjoy the outdoors. Nicely landscaped and a private back yard. A must see at $158,900. Call Craig Patterson @ 515-570-0804
Last Agent to Sell the Property
Legacy Realty Group, LLC Brokerage Email: 5153028633, legacyrealtyfd@gmail.com License #S40945000 Listed on: 07/20/2022
Last Buyer's Agent
Out of Area
Home Details
Home Type
- Single Family
Est. Annual Taxes
- $2,231
Lot Details
- 8,276 Sq Ft Lot
- Lot Dimensions are 82.50 x 98
- Landscaped
- Garden
Parking
- 1 Car Garage
Home Design
- Stone Foundation
- Asphalt Roof
- Steel Siding
Interior Spaces
- 1,871 Sq Ft Home
- 1-Story Property
- Replacement Windows
- Family Room
- Living Room
- Dining Room
- Wood Flooring
- Fire and Smoke Detector
- Laundry on main level
Kitchen
- Updated Kitchen
- Stove
- Cooktop
- Microwave
- Dishwasher
- Kitchen Island
- Disposal
Bedrooms and Bathrooms
- 3 Bedrooms
Basement
- Partial Basement
- Crawl Space
Outdoor Features
- Patio
Utilities
- Cooling System Mounted In Outer Wall Opening
- Window Unit Cooling System
- Hot Water Heating System
- Gas Water Heater
Ownership History
Purchase Details
Home Financials for this Owner
Home Financials are based on the most recent Mortgage that was taken out on this home.Purchase Details
Home Financials for this Owner
Home Financials are based on the most recent Mortgage that was taken out on this home.Purchase Details
Home Financials for this Owner
Home Financials are based on the most recent Mortgage that was taken out on this home.Similar Homes in Humboldt, IA
Home Values in the Area
Average Home Value in this Area
Purchase History
| Date | Type | Sale Price | Title Company |
|---|---|---|---|
| Warranty Deed | $138,000 | -- | |
| Warranty Deed | -- | None Available | |
| Warranty Deed | $91,500 | None Available |
Mortgage History
| Date | Status | Loan Amount | Loan Type |
|---|---|---|---|
| Open | $5,000 | New Conventional | |
| Open | $127,200 | New Conventional | |
| Previous Owner | $111,550 | New Conventional | |
| Previous Owner | $116,400 | New Conventional | |
| Previous Owner | $82,970 | New Conventional | |
| Previous Owner | $89,842 | FHA |
Property History
| Date | Event | Price | Change | Sq Ft Price |
|---|---|---|---|---|
| 01/17/2023 01/17/23 | Sold | $138,000 | -13.2% | $74 / Sq Ft |
| 12/06/2022 12/06/22 | Pending | -- | -- | -- |
| 07/20/2022 07/20/22 | For Sale | $158,900 | +32.4% | $85 / Sq Ft |
| 09/07/2016 09/07/16 | Sold | $120,000 | -3.9% | $67 / Sq Ft |
| 07/14/2016 07/14/16 | Pending | -- | -- | -- |
| 11/30/2015 11/30/15 | For Sale | $124,900 | -- | $70 / Sq Ft |
Tax History Compared to Growth
Tax History
| Year | Tax Paid | Tax Assessment Tax Assessment Total Assessment is a certain percentage of the fair market value that is determined by local assessors to be the total taxable value of land and additions on the property. | Land | Improvement |
|---|---|---|---|---|
| 2024 | $2,260 | $137,840 | $20,790 | $117,050 |
| 2023 | $2,464 | $137,840 | $20,790 | $117,050 |
| 2022 | $2,578 | $119,860 | $13,860 | $106,000 |
| 2021 | $2,578 | $128,000 | $13,860 | $114,140 |
| 2020 | $2,230 | $109,820 | $13,860 | $95,960 |
| 2019 | $1,944 | $93,660 | $0 | $0 |
| 2018 | $2,012 | $93,660 | $0 | $0 |
| 2017 | $2,012 | $82,970 | $0 | $0 |
| 2016 | $1,648 | $82,970 | $0 | $0 |
| 2015 | $1,648 | $82,970 | $0 | $0 |
| 2014 | $1,558 | $82,970 | $0 | $0 |
Agents Affiliated with this Home
-
Craig Patterson
C
Seller's Agent in 2023
Craig Patterson
Legacy Realty Group, LLC
(515) 570-0804
82 Total Sales
-
O
Buyer's Agent in 2023
Out of Area
-
S
Seller's Agent in 2016
Sonja Hanrahan
Smith Real Estate
Map
Source: Fort Dodge MLS
MLS Number: 22326
APN: 000001001253015
