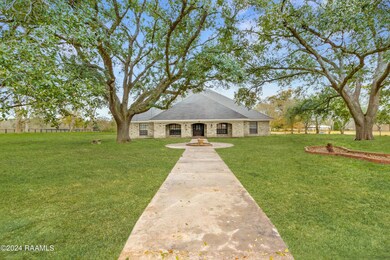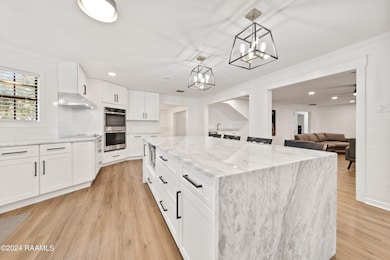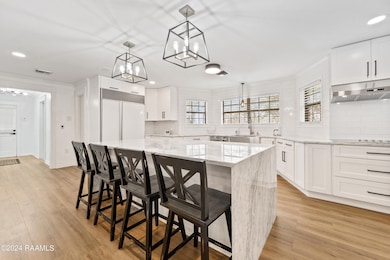
401 Acorn Dr Lafayette, LA 70507
North Lafayette Parish NeighborhoodHighlights
- 5.53 Acre Lot
- Traditional Architecture
- Home Office
- Vaulted Ceiling
- Screened Porch
- Separate Outdoor Workshop
About This Home
As of March 2024Welcome to this beautiful & luxury 5 BR, 4 BA and a 1/2 2-story home that has 5517 SF of living space. The home has a 3-car carport & sits on 5.53 acres of unrestricted land which provides ample front and back yard space to use as you see fit. It's conveniently located just minutes from I-10, next to Sterling Farms. It's been completely renovated with great attention to detail. It's move-in ready for the ultimate living experience. An ADT security system and ring camera are included. The home has a spacious layout perfect for entertaining and creating memories. There's 2 living spaces on the first floor. One of which has a wet bar with an ice maker & wood burning brick fireplace that creates a cozy ambiance. There's 4 beautiful flat arches in this living space
Last Agent to Sell the Property
Goldie Locks Realty LLC License #995694931 Listed on: 01/22/2024
Home Details
Home Type
- Single Family
Est. Annual Taxes
- $5,811
Year Built
- Built in 1983
Lot Details
- 5.53 Acre Lot
- Cul-De-Sac
- Privacy Fence
- Landscaped
- Back Yard
Home Design
- Traditional Architecture
- Brick Exterior Construction
- Slab Foundation
- Frame Construction
- Composition Roof
Interior Spaces
- 5,517 Sq Ft Home
- 2-Story Property
- Wet Bar
- Built-In Features
- Vaulted Ceiling
- Ceiling Fan
- Aluminum Window Frames
- Home Office
- Screened Porch
- Washer and Electric Dryer Hookup
- Property Views
Kitchen
- Stove
- Plumbed For Ice Maker
Bedrooms and Bathrooms
- 5 Bedrooms
- Dual Closets
- Walk-In Closet
- In-Law or Guest Suite
- Double Vanity
- Separate Shower
Parking
- 3 Parking Spaces
- 3 Carport Spaces
Accessible Home Design
- Handicap Accessible
Outdoor Features
- Exterior Lighting
- Separate Outdoor Workshop
Schools
- Evangeline Elementary School
- Acadian Middle School
- Northside High School
Utilities
- Multiple cooling system units
- Central Heating and Cooling System
- Multiple Heating Units
- Fiber Optics Available
- Cable TV Available
Ownership History
Purchase Details
Home Financials for this Owner
Home Financials are based on the most recent Mortgage that was taken out on this home.Purchase Details
Home Financials for this Owner
Home Financials are based on the most recent Mortgage that was taken out on this home.Purchase Details
Home Financials for this Owner
Home Financials are based on the most recent Mortgage that was taken out on this home.Similar Homes in the area
Home Values in the Area
Average Home Value in this Area
Purchase History
| Date | Type | Sale Price | Title Company |
|---|---|---|---|
| Deed | $728,000 | None Listed On Document | |
| Deed | $300,000 | Md Title | |
| Deed | -- | None Available |
Mortgage History
| Date | Status | Loan Amount | Loan Type |
|---|---|---|---|
| Open | $728,000 | New Conventional | |
| Previous Owner | $365,000 | Commercial |
Property History
| Date | Event | Price | Change | Sq Ft Price |
|---|---|---|---|---|
| 03/25/2024 03/25/24 | Sold | -- | -- | -- |
| 01/24/2024 01/24/24 | Pending | -- | -- | -- |
| 01/24/2024 01/24/24 | For Sale | $765,000 | 0.0% | $139 / Sq Ft |
| 01/22/2024 01/22/24 | Off Market | -- | -- | -- |
| 01/22/2024 01/22/24 | For Sale | $765,000 | +45.7% | $139 / Sq Ft |
| 11/14/2022 11/14/22 | Sold | -- | -- | -- |
| 10/13/2022 10/13/22 | Pending | -- | -- | -- |
| 02/21/2022 02/21/22 | For Sale | $524,900 | -- | $95 / Sq Ft |
Tax History Compared to Growth
Tax History
| Year | Tax Paid | Tax Assessment Tax Assessment Total Assessment is a certain percentage of the fair market value that is determined by local assessors to be the total taxable value of land and additions on the property. | Land | Improvement |
|---|---|---|---|---|
| 2024 | $5,811 | $61,418 | $21,660 | $39,758 |
| 2023 | $5,811 | $55,876 | $13,812 | $42,064 |
| 2022 | $5,847 | $55,876 | $13,812 | $42,064 |
| 2021 | $5,866 | $55,876 | $13,812 | $42,064 |
| 2020 | $5,847 | $55,876 | $13,812 | $42,064 |
| 2019 | $4,605 | $55,876 | $13,812 | $42,064 |
| 2018 | $5,682 | $55,680 | $13,616 | $42,064 |
| 2017 | $4,534 | $44,479 | $2,415 | $42,064 |
| 2015 | $3,423 | $39,821 | $1,581 | $38,240 |
| 2013 | -- | $39,800 | $1,440 | $38,360 |
Agents Affiliated with this Home
-
Brandy Siner

Seller's Agent in 2024
Brandy Siner
Goldie Locks Realty LLC
(337) 296-5362
120 in this area
526 Total Sales
-
Tyler Vallot
T
Buyer's Agent in 2024
Tyler Vallot
EXP Realty, LLC
(832) 882-1962
14 in this area
73 Total Sales
-
Merrie Leger

Seller's Agent in 2022
Merrie Leger
RE/MAX
(337) 962-7653
9 in this area
66 Total Sales
-
Amanda Peacock

Seller Co-Listing Agent in 2022
Amanda Peacock
RE/MAX
(337) 257-3938
1 in this area
71 Total Sales
-
LaShanaa Brown
L
Buyer's Agent in 2022
LaShanaa Brown
Keller Williams Realty Acadiana
(337) 520-5004
3 in this area
7 Total Sales
Map
Source: REALTOR® Association of Acadiana
MLS Number: 24000556
APN: 6018603
- 205 Park Haven Dr
- 100 Oak Haven Dr
- 139 Oak Haven Dr
- 116 Oak Haven Dr
- 1200 Blk E Butcher Switch Rd
- 112 Oak Haven Dr
- 108 Oak Haven Dr
- 413 Maryview Farm Rd
- 210 E Butcher Switch Rd
- Tbd Maryview Farm Rd
- 501 Maryview Farm Rd
- 400 Rd
- 4100 Moss St
- 101 Halifax Dr
- 108 Essen Dr
- 4494 Moss St
- 108 Oak Coulee Dr
- 200 E Pont Des Mouton Rd
- 111 Oak Coulee Dr
- 306 Montreal Dr






