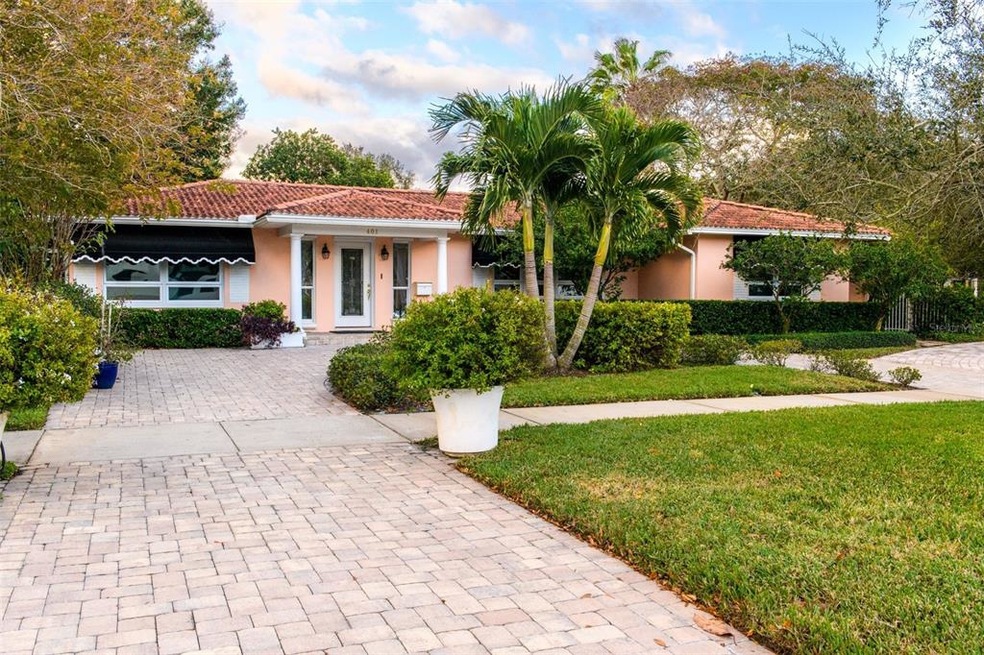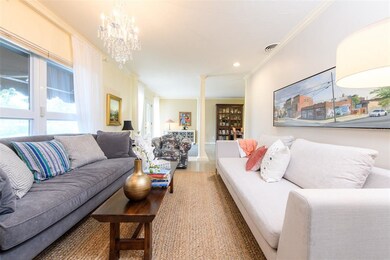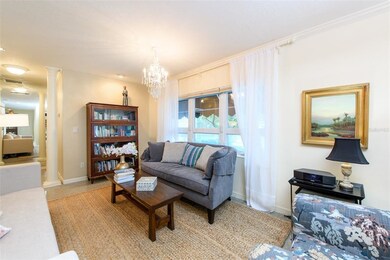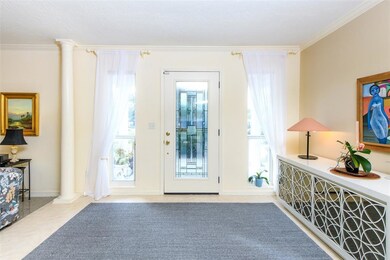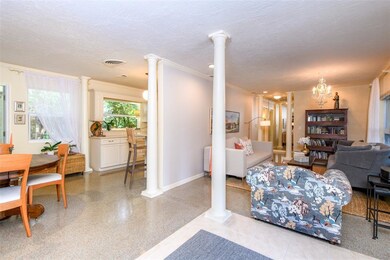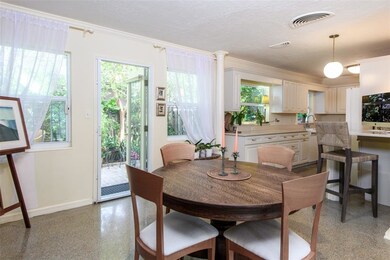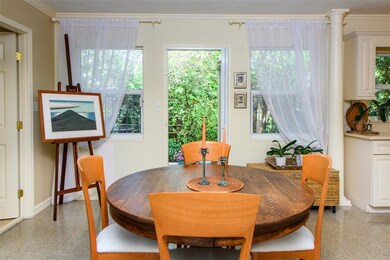
401 Appian Way NE Saint Petersburg, FL 33704
Snell Isle NeighborhoodHighlights
- Spanish Architecture
- Corner Lot
- No HOA
- St. Petersburg High School Rated A
- Stone Countertops
- Mature Landscaping
About This Home
As of July 2021Just 2 blocks away from the Vinoy Golf Course and minutes along the waterfront to downtown St Petersburg, you won't want to miss this charming 3 bedroom, 3 bathroom home on a corner lot and one of only 2 brick-lined streets in the sought-after neighborhood of Snell Isle. A wide, circular pavered driveway allows for ample parking. The mid-century modern home is adorned with windows and thoughtful updates throughout. You will immediately notice the abundance of natural light as you enter. The formal living room spans the front of the house and is connected to the dining area and the kitchen. The kitchen is complete with an eat-in bar, upgraded solid wood cabinets, quartz countertops, a glass cooktop, a double oven, and lots of counter space and storage! Beautiful original terrazzo floors lead to the master bedroom with 2 spacious closets and the master bathroom. Two additional bedrooms each have their own full bathroom and one has an additional large walk-in closet. The interior laundry room also has room for storage. You will love the privacy of the side yards and a low-maintenance award-winning garden and Florida-friendly landscaping as well as a pavered patio and walkway (2019) —plenty of room for outdoor entertaining! This home is complete with a brand new HVAC in 2020 with a high-end filtration system. You won't want to miss this incredible home!
Last Agent to Sell the Property
DOUGLAS ELLIMAN License #3304839 Listed on: 07/15/2021

Home Details
Home Type
- Single Family
Est. Annual Taxes
- $6,824
Year Built
- Built in 1954
Lot Details
- 8,699 Sq Ft Lot
- Lot Dimensions are 71x126
- West Facing Home
- Fenced
- Mature Landscaping
- Corner Lot
- Street paved with bricks
- Landscaped with Trees
Home Design
- Spanish Architecture
- Slab Foundation
- Tile Roof
- Block Exterior
- Stucco
Interior Spaces
- 1,694 Sq Ft Home
- 1-Story Property
- Crown Molding
- Inside Utility
Kitchen
- Eat-In Kitchen
- Range
- Microwave
- Dishwasher
- Stone Countertops
- Solid Wood Cabinet
- Disposal
Flooring
- Carpet
- Terrazzo
- Ceramic Tile
Bedrooms and Bathrooms
- 3 Bedrooms
- Walk-In Closet
- 3 Full Bathrooms
Laundry
- Laundry Room
- Dryer
- Washer
Home Security
- Security System Leased
- Hurricane or Storm Shutters
- Storm Windows
Parking
- Circular Driveway
- On-Street Parking
Location
- Flood Zone Lot
- Property is near a golf course
- City Lot
Utilities
- Central Heating and Cooling System
- Thermostat
- Electric Water Heater
- High Speed Internet
- Cable TV Available
Additional Features
- Reclaimed Water Irrigation System
- Exterior Lighting
Community Details
- No Home Owners Association
- Snell Isle Brightbay Subdivision
Listing and Financial Details
- Homestead Exemption
- Visit Down Payment Resource Website
- Tax Lot 405
- Assessor Parcel Number 08-31-17-83574-000-4050
Ownership History
Purchase Details
Home Financials for this Owner
Home Financials are based on the most recent Mortgage that was taken out on this home.Purchase Details
Home Financials for this Owner
Home Financials are based on the most recent Mortgage that was taken out on this home.Purchase Details
Home Financials for this Owner
Home Financials are based on the most recent Mortgage that was taken out on this home.Purchase Details
Home Financials for this Owner
Home Financials are based on the most recent Mortgage that was taken out on this home.Purchase Details
Purchase Details
Purchase Details
Home Financials for this Owner
Home Financials are based on the most recent Mortgage that was taken out on this home.Similar Homes in Saint Petersburg, FL
Home Values in the Area
Average Home Value in this Area
Purchase History
| Date | Type | Sale Price | Title Company |
|---|---|---|---|
| Warranty Deed | $636,000 | Attorney | |
| Warranty Deed | $385,000 | Stewart Title Company | |
| Warranty Deed | $320,000 | Seminole Title Company | |
| Warranty Deed | $270,000 | Seminole Title Company | |
| Quit Claim Deed | -- | -- | |
| Warranty Deed | $166,800 | -- | |
| Warranty Deed | $125,000 | -- |
Mortgage History
| Date | Status | Loan Amount | Loan Type |
|---|---|---|---|
| Previous Owner | $308,000 | New Conventional | |
| Previous Owner | $100,000 | Credit Line Revolving | |
| Previous Owner | $202,500 | Purchase Money Mortgage | |
| Previous Owner | $100,000 | New Conventional |
Property History
| Date | Event | Price | Change | Sq Ft Price |
|---|---|---|---|---|
| 05/28/2025 05/28/25 | Price Changed | $699,000 | -6.8% | $413 / Sq Ft |
| 12/31/2024 12/31/24 | Price Changed | $750,000 | -6.3% | $443 / Sq Ft |
| 10/23/2024 10/23/24 | Price Changed | $800,000 | -22.0% | $472 / Sq Ft |
| 05/28/2024 05/28/24 | For Sale | $1,025,000 | +61.2% | $605 / Sq Ft |
| 07/27/2021 07/27/21 | Sold | $636,000 | +1.8% | $375 / Sq Ft |
| 07/19/2021 07/19/21 | Pending | -- | -- | -- |
| 07/15/2021 07/15/21 | For Sale | $625,000 | -- | $369 / Sq Ft |
Tax History Compared to Growth
Tax History
| Year | Tax Paid | Tax Assessment Tax Assessment Total Assessment is a certain percentage of the fair market value that is determined by local assessors to be the total taxable value of land and additions on the property. | Land | Improvement |
|---|---|---|---|---|
| 2024 | $14,508 | $756,390 | $547,739 | $208,651 |
| 2023 | $14,508 | $943,678 | $741,002 | $202,676 |
| 2022 | $11,648 | $581,489 | $447,051 | $134,438 |
| 2021 | $6,815 | $366,646 | $0 | $0 |
| 2020 | $6,824 | $361,584 | $0 | $0 |
| 2019 | $6,706 | $353,455 | $0 | $0 |
| 2018 | $6,615 | $346,865 | $0 | $0 |
| 2017 | $6,554 | $339,731 | $0 | $0 |
| 2016 | $6,494 | $332,743 | $0 | $0 |
| 2015 | $6,584 | $330,430 | $0 | $0 |
| 2014 | $4,176 | $224,001 | $0 | $0 |
Agents Affiliated with this Home
-
Jen Dunn

Seller's Agent in 2024
Jen Dunn
PREMIER SOTHEBYS INTL REALTY
(727) 898-6800
3 in this area
23 Total Sales
-
Lauren Krawczyk

Seller's Agent in 2021
Lauren Krawczyk
DOUGLAS ELLIMAN
(904) 537-6318
12 in this area
145 Total Sales
-
Jacqueline Diaz
J
Buyer's Agent in 2021
Jacqueline Diaz
CHARLES RUTENBERG REALTY INC
(727) 424-2317
3 in this area
48 Total Sales
Map
Source: Stellar MLS
MLS Number: U8130014
APN: 08-31-17-83574-000-4050
- 431 Rafael Blvd NE
- 401 Appian Way NE
- 1046 Snell Isle Blvd NE
- 1015 Snell Isle Blvd NE
- 323 Appian Way NE
- 1056 Snell Isle Blvd NE
- 446 Rafael Blvd NE
- 1076 Snell Isle Blvd NE
- 945 Snell Isle Blvd NE
- 918 Snell Isle Blvd NE
- 1388 Brightwaters Blvd NE
- 132 Giralda Blvd NE
- 1370 Brightwaters Blvd NE
- 289 Rafael Blvd NE
- 1131 Snell Isle Blvd NE
- 1401 Brightwaters Blvd NE
- 623 Cordova Blvd NE
- 122 Miramar Blvd NE
- 730 Alda Way NE
- 750 Alda Way NE
