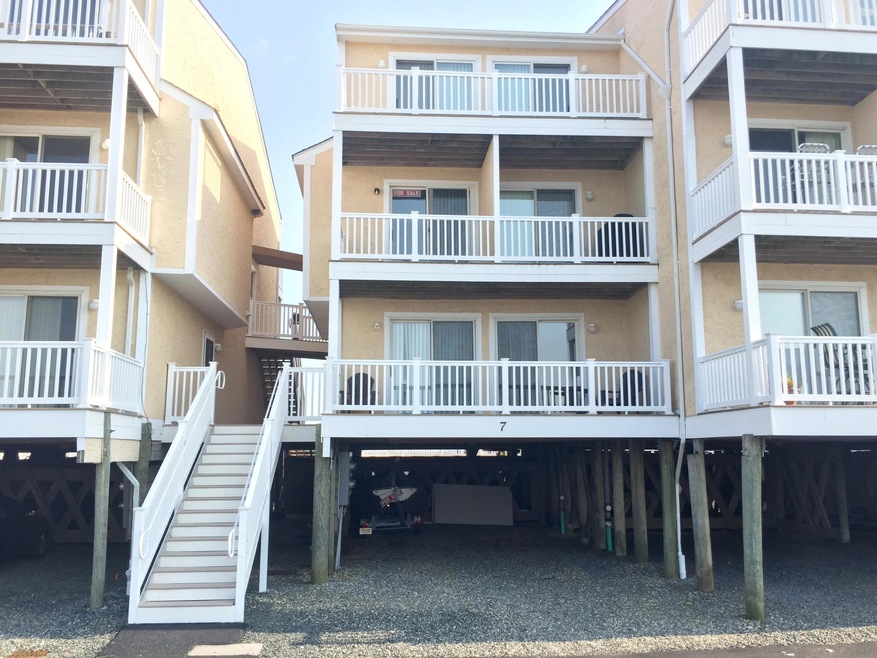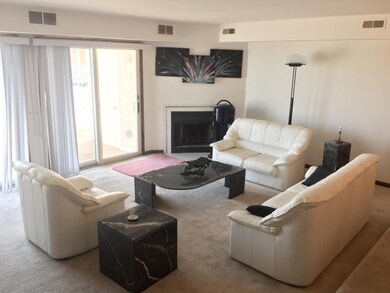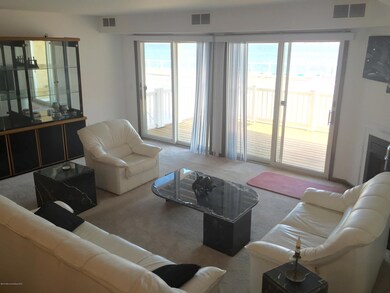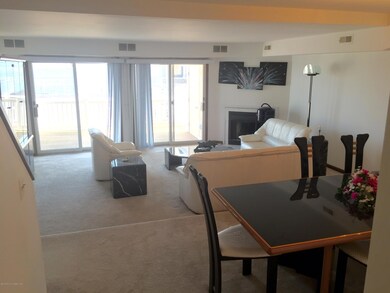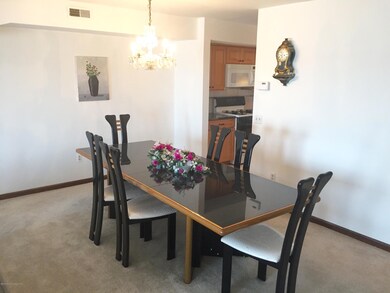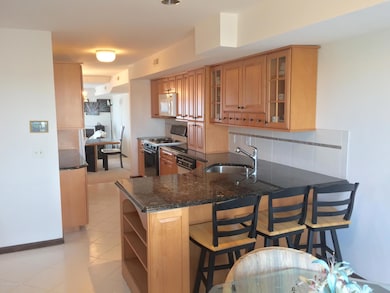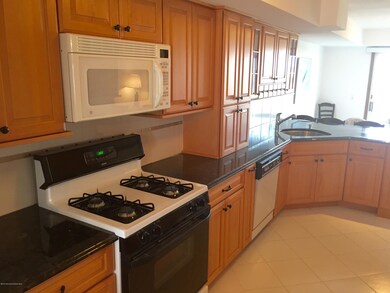
401 Bayshore Dr Unit 7A Barnegat, NJ 08005
Barnegat Township NeighborhoodHighlights
- Property Fronts a Bay or Harbor
- New Kitchen
- Eat-In Kitchen
- In Ground Pool
- Balcony
- Sunken Living Room
About This Home
As of May 2017Enjoy Beautiful panoramic views of Barnegat Bay and Wildlife Refugee. This one of kind Bay Front has 3 bedrooms, 3 baths, open floor plan, updated kitchen, tons of storage, fireplace, and multi level balconies. First floor offers a bedroom, full bath, kitchen, living room, and dining room with direct access to your deck. Second floor has one bedroom, full bath, and deck. Top level can be used for a master suite with full bathroom and deck. This unit also comes with a boat slip with direct access to Barnegat Bay for all you water lovers, 2 parking spaces, and just steps away from a huge in-ground pool that is surround by a deck for all your summer enjoyment. House is currently being painted from top to bottom.
Last Agent to Sell the Property
Susan Racioppi
Greater Coastal Realty Listed on: 12/14/2015
Co-Listed By
Philip Savarese
Greater Coastal Realty License #8540496
Last Buyer's Agent
Ruben Nazario
Greater Coastal Realty
Townhouse Details
Home Type
- Townhome
Est. Annual Taxes
- $7,726
Year Built
- Built in 1986
Lot Details
- Property Fronts a Bay or Harbor
HOA Fees
- $440 Monthly HOA Fees
Home Design
- Slab Foundation
- Shingle Roof
- Stucco Exterior
Interior Spaces
- 1,732 Sq Ft Home
- 3-Story Property
- Ceiling Fan
- Wood Burning Fireplace
- Window Treatments
- Sliding Doors
- Sunken Living Room
- Bay Views
Kitchen
- New Kitchen
- Eat-In Kitchen
- Stove
- <<microwave>>
- Dishwasher
Flooring
- Wall to Wall Carpet
- Ceramic Tile
Bedrooms and Bathrooms
- 3 Bedrooms
- 3 Full Bathrooms
- Primary Bathroom Bathtub Only
- Primary Bathroom includes a Walk-In Shower
Laundry
- Dryer
- Washer
Parking
- 12 Parking Spaces
- Assigned Parking
Outdoor Features
- In Ground Pool
- Balcony
Schools
- Russ Brackman Middle School
Utilities
- Forced Air Heating and Cooling System
- Heating System Uses Natural Gas
- Natural Gas Water Heater
Listing and Financial Details
- Assessor Parcel Number 01-00202-0000-00006-0000-C07a
Community Details
Overview
- Association fees include trash, common area, pool, snow removal
Amenities
- Common Area
Recreation
- Community Pool
- Snow Removal
Similar Homes in Barnegat, NJ
Home Values in the Area
Average Home Value in this Area
Property History
| Date | Event | Price | Change | Sq Ft Price |
|---|---|---|---|---|
| 07/17/2025 07/17/25 | For Sale | $649,999 | +106.3% | $376 / Sq Ft |
| 05/09/2017 05/09/17 | Sold | $315,000 | +26.0% | $182 / Sq Ft |
| 04/29/2016 04/29/16 | Sold | $250,000 | 0.0% | $144 / Sq Ft |
| 04/29/2016 04/29/16 | Sold | $250,000 | -24.0% | $144 / Sq Ft |
| 01/19/2016 01/19/16 | Pending | -- | -- | -- |
| 05/12/2015 05/12/15 | For Sale | $328,800 | -- | $190 / Sq Ft |
Tax History Compared to Growth
Agents Affiliated with this Home
-
Noreen Callahan

Seller's Agent in 2025
Noreen Callahan
Keller Williams Preferred Properties, Ship Bottom
(609) 709-0664
6 in this area
111 Total Sales
-
R
Seller's Agent in 2017
Ruben Nazario
Greater Coastal Realty
-
John Bendall

Buyer's Agent in 2017
John Bendall
RE/MAX
(908) 578-1485
70 Total Sales
-
S
Seller's Agent in 2016
Susan Racioppi
Greater Coastal Realty
-
P
Seller Co-Listing Agent in 2016
Philip Savarese
Greater Coastal Realty
Map
Source: MOREMLS (Monmouth Ocean Regional REALTORS®)
MLS Number: 21518307
APN: 01 00202-0000-00006-0000-C07A
- 401 Bay Shore Dr Unit 7A
- 401 Bay Shore Dr Unit 8B
- 401 Bay Shore Dr Unit 2A
- 401 Bay Shore Dr Unit 2A
- 379 Bayshore Dr
- 219 Newark Rd S
- 121 Clifton Rd
- 104 Bloomfield Rd
- 125 Bloomfield Rd
- 22 Gibraltar Ct Unit 28B
- 6 Gibraltar Ct Unit 26B
- 6 Omaha St
- 7 S Seas Ct
- 15 Tulsa Dr
- 604 E Bay Ave
- 46 S Seas Ct Unit 11B
- 609 E Bay Ave
- 154 Bayshore Dr
- 14 Emerald Dr Unit B
- 26 Ridgeway St
