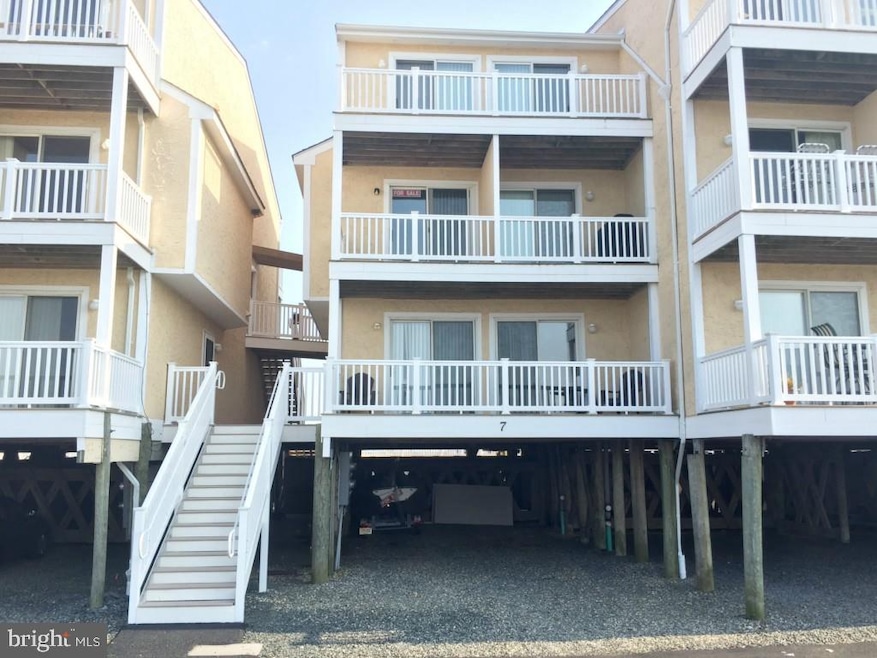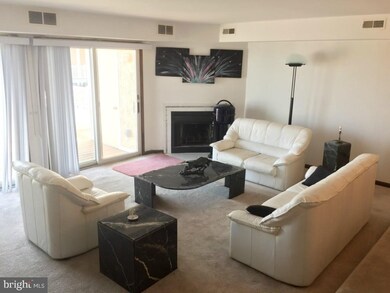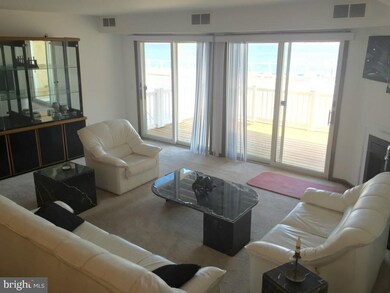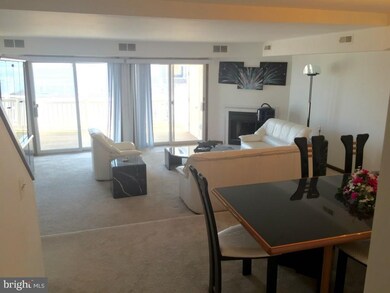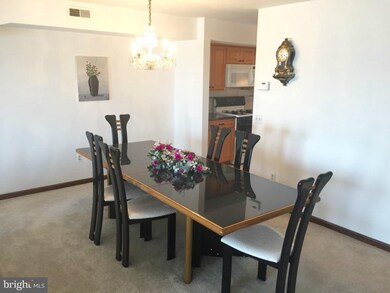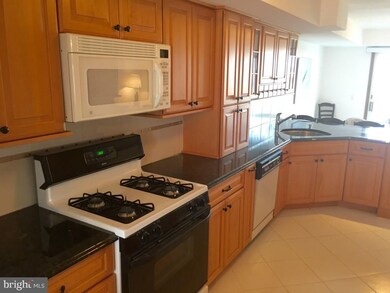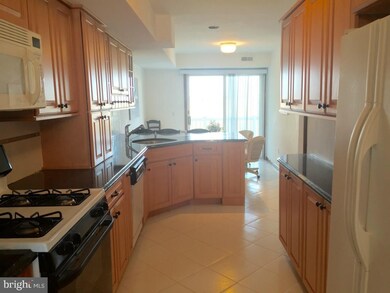
401 Bayshore Dr Unit 7A Barnegat, NJ 08005
Barnegat Township NeighborhoodHighlights
- 1 Boat Dock
- Property Fronts a Bay or Harbor
- Deck
- Water Access
- Open Floorplan
- Main Floor Bedroom
About This Home
As of May 2017Enjoy Beautiful panoramic views of Barnegat Bay and Wildlife Refugee. This one of kind Bay Front has 3 bedrooms, 3 baths, open floor plan, updated kitchen, tons of storage, fireplace, and multi level balconies. First floor offers a bedroom, full bath, kitchen, living room, and dining room with direct access to your deck. Second floor has one bedroom, full bath, and deck. Top level can be used for a master suite with full bathroom and deck. A boat slip is included (no cost) which gives you direct access to Barnegat Bay for all you water lovers, 2 parking spaces, and just steps away from a huge in-ground pool that is surround by a deck for all your summer enjoyment. Condo is currently being painted from top to bottom.
Last Agent to Sell the Property
Restaino Realty LLC License #8537012 Listed on: 05/12/2015
Townhouse Details
Home Type
- Townhome
Est. Annual Taxes
- $7,726
Year Built
- Built in 1986
Lot Details
- Property Fronts a Bay or Harbor
- Two or More Common Walls
HOA Fees
- $440 Monthly HOA Fees
Parking
- Assigned Parking
Home Design
- Shingle Roof
- Piling Construction
- Stucco
Interior Spaces
- 1,732 Sq Ft Home
- Property has 3 Levels
- Open Floorplan
- Partially Furnished
- Ceiling Fan
- Wood Burning Fireplace
- Window Treatments
- Sliding Doors
- Bay Views
- Stacked Washer and Dryer
Kitchen
- Stove
- Dishwasher
Flooring
- Wall to Wall Carpet
- Ceramic Tile
Bedrooms and Bathrooms
- 3 Bedrooms
- Main Floor Bedroom
- En-Suite Bathroom
- 3 Full Bathrooms
- Whirlpool Bathtub
- Walk-in Shower
Outdoor Features
- Water Access
- 1 Boat Dock
- Private Dock
- Deck
Location
- Flood Risk
Utilities
- Forced Air Heating and Cooling System
- Natural Gas Water Heater
Listing and Financial Details
- Tax Lot 6
- Assessor Parcel Number 01-00202-0000-00006-0000-C07A
Community Details
Overview
- Association fees include pool(s), all ground fee, common area maintenance, management, snow removal, trash
- Barnegat On The Bay HOA
- Barnegat Subdivision
Amenities
- Common Area
Recreation
- Community Pool
Similar Homes in Barnegat, NJ
Home Values in the Area
Average Home Value in this Area
Property History
| Date | Event | Price | Change | Sq Ft Price |
|---|---|---|---|---|
| 07/17/2025 07/17/25 | For Sale | $649,999 | +106.3% | $376 / Sq Ft |
| 05/09/2017 05/09/17 | Sold | $315,000 | +26.0% | $182 / Sq Ft |
| 04/29/2016 04/29/16 | Sold | $250,000 | 0.0% | $144 / Sq Ft |
| 04/29/2016 04/29/16 | Sold | $250,000 | -24.0% | $144 / Sq Ft |
| 01/19/2016 01/19/16 | Pending | -- | -- | -- |
| 05/12/2015 05/12/15 | For Sale | $328,800 | -- | $190 / Sq Ft |
Tax History Compared to Growth
Agents Affiliated with this Home
-
Noreen Callahan

Seller's Agent in 2025
Noreen Callahan
Keller Williams Preferred Properties, Ship Bottom
(609) 709-0664
6 in this area
111 Total Sales
-
R
Seller's Agent in 2017
Ruben Nazario
Greater Coastal Realty
-
John Bendall

Buyer's Agent in 2017
John Bendall
RE/MAX
(908) 578-1485
70 Total Sales
-
S
Seller's Agent in 2016
Susan Racioppi
Greater Coastal Realty
-
P
Seller Co-Listing Agent in 2016
Philip Savarese
Greater Coastal Realty
Map
Source: Bright MLS
MLS Number: NJOC199226
APN: 01 00202-0000-00006-0000-C07A
- 401 Bay Shore Dr Unit 7A
- 401 Bay Shore Dr Unit 8B
- 401 Bay Shore Dr Unit 2A
- 401 Bay Shore Dr Unit 2A
- 379 Bayshore Dr
- 219 Newark Rd S
- 121 Clifton Rd
- 104 Bloomfield Rd
- 125 Bloomfield Rd
- 22 Gibraltar Ct Unit 28B
- 6 Gibraltar Ct Unit 26B
- 6 Omaha St
- 7 S Seas Ct
- 15 Tulsa Dr
- 604 E Bay Ave
- 46 S Seas Ct Unit 11B
- 609 E Bay Ave
- 154 Bayshore Dr
- 14 Emerald Dr Unit B
- 26 Ridgeway St
