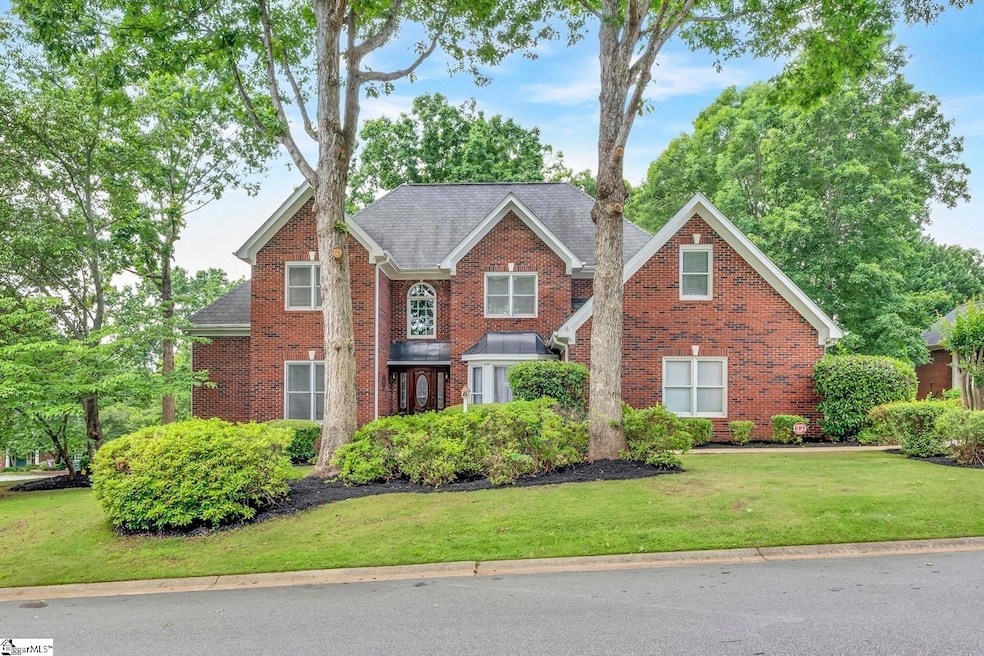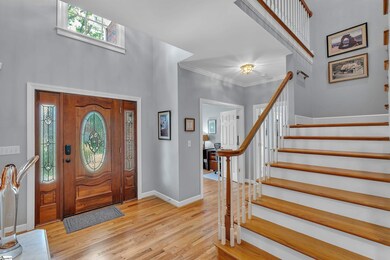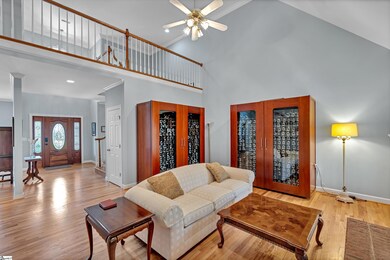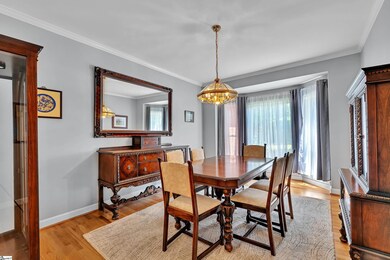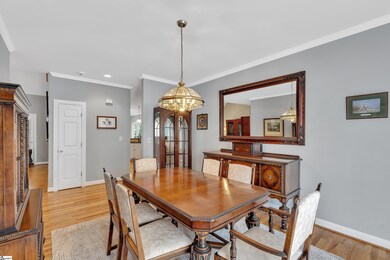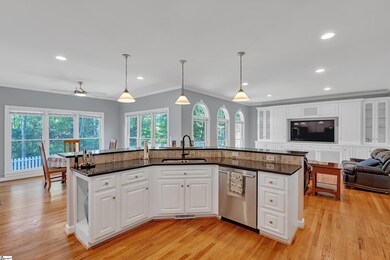
401 Beckworth Dr Taylors, SC 29687
Highlights
- Open Floorplan
- Deck
- Wood Flooring
- Paris Elementary School Rated A
- Traditional Architecture
- <<bathWSpaHydroMassageTubToken>>
About This Home
As of June 2025Welcome to 401 Beckworth Drive in the beautiful Berkshire Park neighborhood! The sellers have made numerous improvements—and it shows! Step into a freshly painted interior, where stunning hardwood flooring flows throughout the entire first floor including the primary bedroom, office, and family room. The chef’s kitchen is fully updated with a new refrigerator, dishwasher, garbage disposal, and a sleek new kitchen faucet. It opens up to a charming breakfast area and a cozy family room featuring a custom-built entertainment center, perfect for relaxing or entertaining. A spacious home office with built-in bookshelves provides plenty of room for two. The vaulted fireside living room adds an elegant and inviting space for gatherings. The primary suite boasts a large walk-in closet and a beautifully updated en-suite bath with new countertops and cabinetry, a separate tiled shower, and a relaxing soaking tub. Enjoy the convenience of a laundry room equipped with a new washer and dryer, plus a utility sink and additional cabinetry. One of the standout features of this home is the peaceful Screened in Porch overlooking the private, fenced-in backyard—a perfect retreat. Upstairs, you'll find three additional guest bedrooms, two full bathrooms, and a versatile Flex room. This is a truly wonderful home that combines modern updates with timeless charm. Don’t miss your chance to see it!
Last Agent to Sell the Property
Coldwell Banker Caine/Williams License #83352 Listed on: 05/16/2025

Last Buyer's Agent
NON MLS MEMBER
Non MLS
Home Details
Home Type
- Single Family
Est. Annual Taxes
- $4,039
Year Built
- Built in 1996
Lot Details
- 0.5 Acre Lot
- Cul-De-Sac
- Fenced Yard
- Corner Lot
- Level Lot
- Sprinkler System
- Few Trees
HOA Fees
- $54 Monthly HOA Fees
Parking
- 2 Car Attached Garage
Home Design
- Traditional Architecture
- Brick Exterior Construction
- Architectural Shingle Roof
Interior Spaces
- 3,564 Sq Ft Home
- 3,400-3,599 Sq Ft Home
- 2-Story Property
- Open Floorplan
- Bookcases
- Smooth Ceilings
- Ceiling height of 9 feet or more
- Ceiling Fan
- Fireplace With Gas Starter
- Insulated Windows
- Window Treatments
- Two Story Entrance Foyer
- Living Room
- Dining Room
- Home Office
- Bonus Room
- Sun or Florida Room
- Screened Porch
- Crawl Space
Kitchen
- Breakfast Room
- Built-In Self-Cleaning Convection Oven
- Electric Oven
- Gas Cooktop
- <<builtInMicrowave>>
- Dishwasher
- Granite Countertops
- Disposal
Flooring
- Wood
- Carpet
- Ceramic Tile
Bedrooms and Bathrooms
- 4 Bedrooms | 1 Main Level Bedroom
- Walk-In Closet
- 3.5 Bathrooms
- <<bathWSpaHydroMassageTubToken>>
Laundry
- Laundry Room
- Laundry on main level
- Sink Near Laundry
Attic
- Storage In Attic
- Pull Down Stairs to Attic
Home Security
- Security System Leased
- Storm Doors
- Fire and Smoke Detector
Outdoor Features
- Deck
Schools
- Paris Elementary School
- Sevier Middle School
- Wade Hampton High School
Utilities
- Multiple Heating Units
- Heating System Uses Natural Gas
- Underground Utilities
- Tankless Water Heater
- Cable TV Available
Community Details
- Brenda Buchik / 847 340 7656 HOA
- Berkshire Park Subdivision
Listing and Financial Details
- Assessor Parcel Number 0498030110900
Ownership History
Purchase Details
Home Financials for this Owner
Home Financials are based on the most recent Mortgage that was taken out on this home.Purchase Details
Purchase Details
Home Financials for this Owner
Home Financials are based on the most recent Mortgage that was taken out on this home.Purchase Details
Home Financials for this Owner
Home Financials are based on the most recent Mortgage that was taken out on this home.Similar Homes in the area
Home Values in the Area
Average Home Value in this Area
Purchase History
| Date | Type | Sale Price | Title Company |
|---|---|---|---|
| Deed | $717,000 | None Listed On Document | |
| Quit Claim Deed | -- | None Listed On Document | |
| Deed | $539,000 | None Available | |
| Interfamily Deed Transfer | $101 | -- |
Mortgage History
| Date | Status | Loan Amount | Loan Type |
|---|---|---|---|
| Previous Owner | $218,000 | VA | |
| Previous Owner | $199,000 | New Conventional | |
| Previous Owner | $215,000 | New Conventional |
Property History
| Date | Event | Price | Change | Sq Ft Price |
|---|---|---|---|---|
| 06/23/2025 06/23/25 | Sold | $717,000 | -8.7% | $211 / Sq Ft |
| 05/27/2025 05/27/25 | Pending | -- | -- | -- |
| 05/16/2025 05/16/25 | For Sale | $785,000 | +45.6% | $231 / Sq Ft |
| 10/26/2021 10/26/21 | Sold | $539,000 | -1.8% | $150 / Sq Ft |
| 09/16/2021 09/16/21 | For Sale | $549,000 | -- | $153 / Sq Ft |
Tax History Compared to Growth
Tax History
| Year | Tax Paid | Tax Assessment Tax Assessment Total Assessment is a certain percentage of the fair market value that is determined by local assessors to be the total taxable value of land and additions on the property. | Land | Improvement |
|---|---|---|---|---|
| 2024 | $4,039 | $21,280 | $2,320 | $18,960 |
| 2023 | $4,039 | $21,280 | $2,320 | $18,960 |
| 2022 | $10,614 | $31,920 | $3,480 | $28,440 |
| 2021 | $2,317 | $14,690 | $1,910 | $12,780 |
| 2020 | $2,078 | $12,770 | $1,660 | $11,110 |
| 2019 | $2,058 | $12,770 | $1,660 | $11,110 |
| 2018 | $2,154 | $12,770 | $1,660 | $11,110 |
| 2017 | $2,133 | $12,770 | $1,660 | $11,110 |
| 2016 | $2,050 | $319,400 | $41,600 | $277,800 |
| 2015 | $2,028 | $319,400 | $41,600 | $277,800 |
| 2014 | $1,936 | $310,040 | $42,000 | $268,040 |
Agents Affiliated with this Home
-
Kim Johnson

Seller's Agent in 2025
Kim Johnson
Coldwell Banker Caine/Williams
(864) 326-7070
2 in this area
96 Total Sales
-
N
Buyer's Agent in 2025
NON MLS MEMBER
Non MLS
-
Cindy Marchbanks

Seller's Agent in 2021
Cindy Marchbanks
BHHS C Dan Joyner - Midtown
(864) 404-7958
10 in this area
113 Total Sales
-
M
Buyer's Agent in 2021
Marc Cerutti
Coldwell Banker Caine/Williams
Map
Source: Greater Greenville Association of REALTORS®
MLS Number: 1557647
APN: 0498.03-01-109.00
- 121 Berrow Way
- 204 Beckworth Dr
- 67 Devonhall Way
- 3506 State Park Rd
- 16 Tanyard Rd
- 14 Tanyard Rd
- 500 E Mountain Creek Rd
- 612 Mountain Creek Rd
- 4 Blackberry Ct
- 6 Apple Jack Ln
- 3508 State Park Rd
- 4035 State Park Rd
- 302 Sassafras Dr
- 5 Bellfort Ct
- 2 Cauley Dr Unit 30
- 120 Beaumont Creek Ln
- 230 W Mountain Creek Church Rd
- 100 Whittlin Way
- 8 Tall Tree Ln
- 10 Hannah Springs Ct
