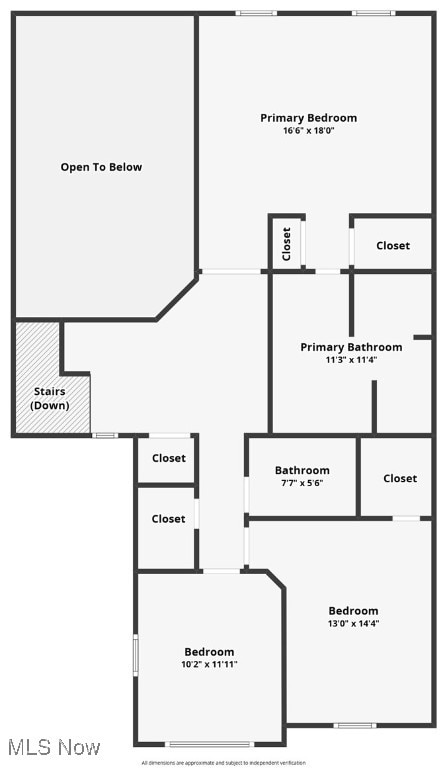401 Bounty Way Unit 232 Avon Lake, OH 44012
Estimated payment $2,863/month
Highlights
- Outdoor Pool
- Tennis Courts
- Built-In Features
- Eastview Elementary School Rated A
- 2 Car Direct Access Garage
- Patio
About This Home
Rare opportunity in West Winds South! This spacious 3-bed condo offers over 2,000 sq ft of elegant, maintenance-free living with vaulted ceilings, a cozy gas fireplace, and a sun-filled 3-season room. Enjoy morning coffee on your private patio or unwind by the community pool, pickleball, and tennis courts. With a 2-car garage, updated appliances, and a prime location near Lake Erie and the Cleveland Clinic, this home is perfect for relaxed living with upscale comfort. HOA includes exterior maintenance, landscaping, snow removal, pool, pickleball, and tennis courts, offering peace of mind and resort-style living.
Listing Agent
Howard Hanna Brokerage Email: marchustek@howardhanna.com, 216-374-4882 License #2002007199 Listed on: 10/23/2025

Property Details
Home Type
- Condominium
Est. Annual Taxes
- $5,504
Year Built
- Built in 1995
HOA Fees
Parking
- 2 Car Direct Access Garage
- Front Facing Garage
- Garage Door Opener
Home Design
- Entry on the 1st floor
- Brick Exterior Construction
- Fiberglass Roof
- Asphalt Roof
- Vinyl Siding
Interior Spaces
- 2,024 Sq Ft Home
- 2-Story Property
- Built-In Features
- Gas Log Fireplace
Kitchen
- Range
- Microwave
- Dishwasher
Bedrooms and Bathrooms
- 3 Bedrooms
- 2.5 Bathrooms
Laundry
- Laundry in unit
- Dryer
- Washer
Outdoor Features
- Outdoor Pool
- Patio
Utilities
- Forced Air Heating and Cooling System
- Heating System Uses Gas
Listing and Financial Details
- Assessor Parcel Number 04-00-030-791-007
Community Details
Overview
- Association fees include insurance, ground maintenance, pool(s), reserve fund, snow removal, trash, water
- Westwinds South Association
Recreation
- Tennis Courts
- Community Pool
Pet Policy
- Pets Allowed
Map
Home Values in the Area
Average Home Value in this Area
Tax History
| Year | Tax Paid | Tax Assessment Tax Assessment Total Assessment is a certain percentage of the fair market value that is determined by local assessors to be the total taxable value of land and additions on the property. | Land | Improvement |
|---|---|---|---|---|
| 2024 | $5,504 | $116,312 | $21,175 | $95,137 |
| 2023 | $4,494 | $84,476 | $18,309 | $66,168 |
| 2022 | $4,447 | $84,476 | $18,309 | $66,168 |
| 2021 | $4,437 | $84,476 | $18,309 | $66,168 |
| 2020 | $4,302 | $75,900 | $16,450 | $59,450 |
| 2019 | $4,280 | $75,900 | $16,450 | $59,450 |
| 2018 | $4,132 | $75,900 | $16,450 | $59,450 |
| 2017 | $3,970 | $64,600 | $9,340 | $55,260 |
| 2016 | $4,061 | $64,600 | $9,340 | $55,260 |
| 2015 | $4,080 | $64,600 | $9,340 | $55,260 |
| 2014 | $4,013 | $60,540 | $8,750 | $51,790 |
| 2013 | $4,044 | $60,540 | $8,750 | $51,790 |
Property History
| Date | Event | Price | List to Sale | Price per Sq Ft | Prior Sale |
|---|---|---|---|---|---|
| 11/11/2025 11/11/25 | Price Changed | $344,900 | -4.2% | $170 / Sq Ft | |
| 10/23/2025 10/23/25 | For Sale | $359,900 | +91.9% | $178 / Sq Ft | |
| 05/11/2016 05/11/16 | Sold | $187,500 | -6.2% | $93 / Sq Ft | View Prior Sale |
| 03/07/2016 03/07/16 | Pending | -- | -- | -- | |
| 02/16/2016 02/16/16 | For Sale | $199,900 | -- | $99 / Sq Ft |
Purchase History
| Date | Type | Sale Price | Title Company |
|---|---|---|---|
| Quit Claim Deed | -- | None Listed On Document | |
| Warranty Deed | $187,500 | -- | |
| Quit Claim Deed | -- | Attorney | |
| Deed | $198,700 | -- |
Mortgage History
| Date | Status | Loan Amount | Loan Type |
|---|---|---|---|
| Previous Owner | $178,125 | New Conventional | |
| Previous Owner | $117,400 | New Conventional |
Source: MLS Now (Howard Hanna)
MLS Number: 5166766
APN: 04-00-030-791-007
- 401 Bounty Way Unit 213
- 388 Windward Way
- 366 Long Pointe Dr
- 505 Port Side Dr
- 406 the Inlet
- 522 S Port Dr
- 32080 Tuscan Ln Unit M-2
- 31772 Gardenside Dr
- 531 Port Side Dr
- 32054 Tuscan Ln Unit L-2
- 548 E Bank
- 32008 Tuscan Ln
- 502 Port Side Dr
- 510 Port Side Dr
- 239 S Point Dr
- 588 S Port Dr
- 208 Westwind Dr
- 544 Port Side Dr
- 191 Norman Ave
- 283 Lear Rd
- 31866 Hazelwood Ln
- 32414 Lake Rd Unit ID1321796P
- 30360 Clemens Rd
- 32530 Lake Rd
- 28838 Lake Rd
- 1390 Cedarwood Dr Unit 1390 Cedarwood Dr Unit D1
- 1480 Cedarwood Dr Unit 21D
- 1597 Cedarwood Dr Unit F
- 1660 Cedarwood Dr Unit 339
- 1630 Crossings Pkwy
- 1675 Cedarwood Dr Unit L
- 1500 Westford Cir
- 1334 Patti Park
- 610 Hampshire Blvd
- 798 N Greenway Dr
- 38 Ashbourne Dr
- 1489 Bassett Rd
- 1575 Hunters Chase Dr
- 2230 Nagel Rd
- 27652 Westchester Pkwy






