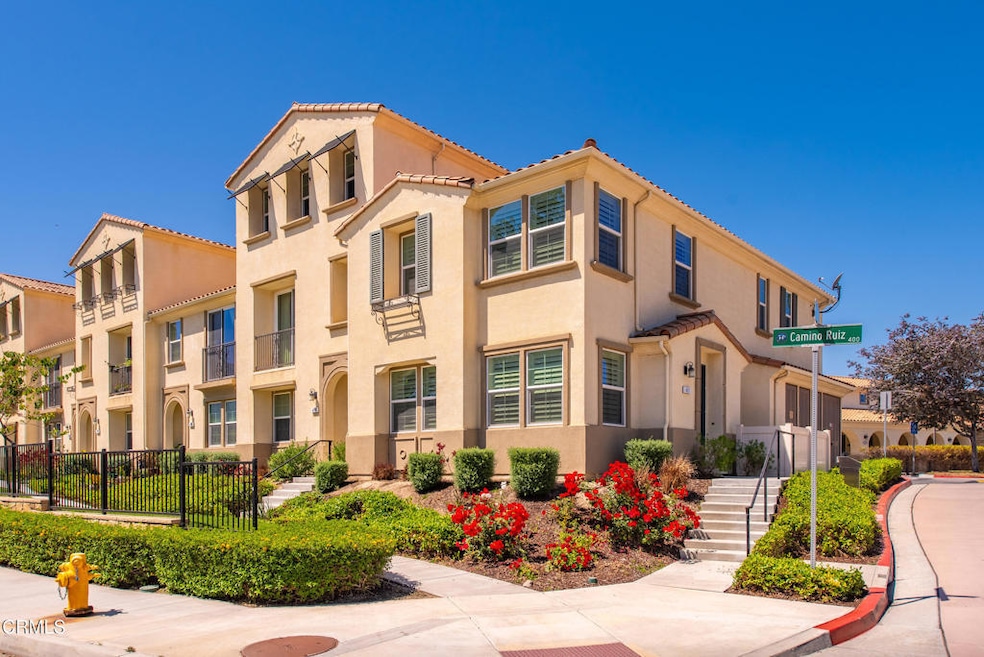
401 Camino Ruiz Camarillo, CA 93012
Highlights
- Spa
- Solar Power System
- Bocce Ball Court
- La Mariposa Elementary School Rated 10
- Clubhouse
- 2 Car Attached Garage
About This Home
As of June 2025Beautiful Mission Oaks corner unit 3BR/3BA almost new, built in 2018! Open floor plan with lots of natural light & upgraded custom designer plantation shutters on all windows. Kitchen features upgraded cabinets with quartz counter tops, stainless steel applicances & more. Primary bedroom suite includes large walk in closet, oversize primary bathroom with 2 sinks and more. Upstairs landing features laundry closet with washer & dryer included. Energy efficient features include on demand water heater, dual pane windows & solar panels to save on energy. Lots of other upgrades throughout including touch activated bathroom faucets & more. Located in the gorgeous newer Teso Robles community which includes clubhouse, fitness room, hot tub, playground, bbq area, dog park & more. Excellent location in walking distance to restaurants, shops, movie theater & more. Attached 2 car garage offers plenty of room for vehicles & storage. A perfect home to enjoy all the best California living has to offer!
Property Details
Home Type
- Condominium
Est. Annual Taxes
- $6,726
Year Built
- Built in 2018
Lot Details
- 1 Common Wall
- Sprinkler System
- Front Yard
HOA Fees
- $290 Monthly HOA Fees
Parking
- 2 Car Attached Garage
- Parking Available
Interior Spaces
- 1,462 Sq Ft Home
- 2-Story Property
Kitchen
- Free-Standing Range
- Microwave
- Dishwasher
Bedrooms and Bathrooms
- 3 Bedrooms
- All Upper Level Bedrooms
Laundry
- Laundry Room
- Laundry on upper level
- Dryer
- Washer
Utilities
- Central Heating and Cooling System
- Tankless Water Heater
Additional Features
- Solar Power System
- Spa
Listing and Financial Details
- Assessor Parcel Number 1600490075
- Seller Considering Concessions
Community Details
Overview
- Teso Robles Association, Phone Number (805) 642-6160
Amenities
- Community Barbecue Grill
- Picnic Area
- Clubhouse
Recreation
- Bocce Ball Court
- Community Playground
- Community Spa
- Dog Park
Pet Policy
- Pets Allowed
Ownership History
Purchase Details
Home Financials for this Owner
Home Financials are based on the most recent Mortgage that was taken out on this home.Purchase Details
Purchase Details
Home Financials for this Owner
Home Financials are based on the most recent Mortgage that was taken out on this home.Similar Homes in Camarillo, CA
Home Values in the Area
Average Home Value in this Area
Purchase History
| Date | Type | Sale Price | Title Company |
|---|---|---|---|
| Grant Deed | $700,000 | Pacific Coast Title | |
| Quit Claim Deed | -- | None Listed On Document | |
| Grant Deed | $535,000 | First American Title Co |
Mortgage History
| Date | Status | Loan Amount | Loan Type |
|---|---|---|---|
| Open | $300,000 | New Conventional | |
| Previous Owner | $414,250 | New Conventional | |
| Previous Owner | $427,933 | New Conventional |
Property History
| Date | Event | Price | Change | Sq Ft Price |
|---|---|---|---|---|
| 06/17/2025 06/17/25 | Sold | $700,000 | -4.1% | $479 / Sq Ft |
| 05/11/2025 05/11/25 | For Sale | $730,000 | -- | $499 / Sq Ft |
Tax History Compared to Growth
Tax History
| Year | Tax Paid | Tax Assessment Tax Assessment Total Assessment is a certain percentage of the fair market value that is determined by local assessors to be the total taxable value of land and additions on the property. | Land | Improvement |
|---|---|---|---|---|
| 2025 | $6,726 | $608,639 | $395,394 | $213,245 |
| 2024 | $6,726 | $596,705 | $387,641 | $209,064 |
| 2023 | $6,484 | $585,005 | $380,040 | $204,965 |
| 2022 | $6,464 | $573,535 | $372,588 | $200,947 |
| 2021 | $6,229 | $562,290 | $365,283 | $197,007 |
| 2020 | $6,207 | $556,527 | $361,539 | $194,988 |
| 2019 | $6,176 | $545,615 | $354,450 | $191,165 |
| 2018 | $2,363 | $203,232 | $100,232 | $103,000 |
Agents Affiliated with this Home
-
Ben Ores

Seller's Agent in 2025
Ben Ores
Ores Properties
(650) 743-0220
4 in this area
12 Total Sales
-
Yongxiu Zhou
Y
Buyer's Agent in 2025
Yongxiu Zhou
Pinnacle Real Estate Group
(949) 648-1860
1 in this area
11 Total Sales
Map
Source: Ventura County Regional Data Share
MLS Number: V1-29885
APN: 160-0-490-075
- 196 Mariposa Dr
- 116 La Veta Dr
- 5004 Ladera Vista Dr
- 167 Camino Leon
- 16113 Village 16
- 1208 Village 1
- 2869 Via Dolomito
- 16302 Village 16
- 16107 Village 16 Unit 16
- 4222 Village 4
- 642 Villa Adobe
- 3211 Village 3
- 18221 Village 18
- 5118 Village 5
- 94 Camino Algarve
- 5140 Village 5
- 17219 Village 17
- 7202 Village 7 Unit 7
- 18 Tahquitz Ct Unit 217
- 201 Calle de la Rosa






