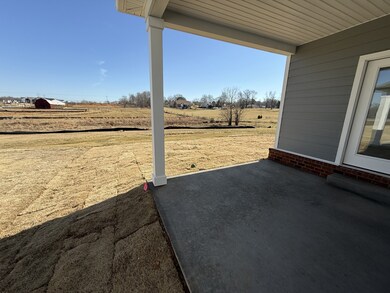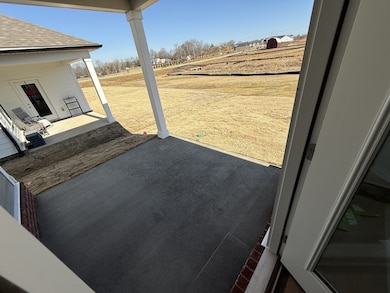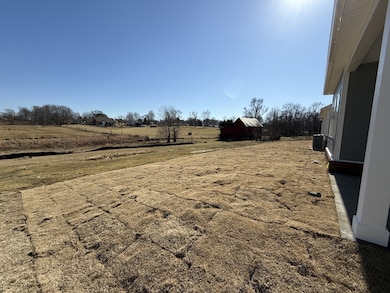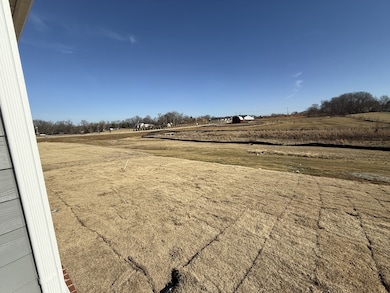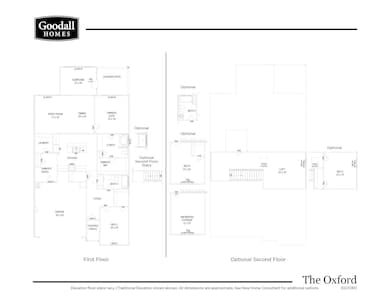
401 Charlie Place White House, TN 37188
Highlights
- Clubhouse
- End Unit
- Community Pool
- Harold B. Williams Elementary School Rated A-
- Great Room
- 2 Car Attached Garage
About This Home
As of March 2025The Oxford Villa Floorplan in our Dorris Farms community. This Oxford home offers maintenance-free living with 3 bedrooms, 3 full baths, sunroom, spacious open concept kitchen/dining/great room, & beautiful covered back patio! The 2nd floor features a loft, full 3rd bath, and 3rd bedroom. This home has been beautifully appointed by our Goodall Homes Design team including a light & bright kitchen with Upgraded cabinets & countertops, & tile backsplash. Upgraded tile shower, and hardwood flooring throughout common spaces on 1st floor. Dorris Farm is our newest Goodall community in White House. Come out to learn more about our first available villa homes in Dorris Farm and ask about our $6,500 Flex Cash when working with preferred lender and title!!
Last Agent to Sell the Property
The New Home Group, LLC Brokerage Phone: 2708366175 License #379476 Listed on: 02/14/2025
Last Buyer's Agent
The New Home Group, LLC Brokerage Phone: 2708366175 License #379476 Listed on: 02/14/2025
Home Details
Home Type
- Single Family
Est. Annual Taxes
- $3,500
Year Built
- Built in 2025
HOA Fees
- $225 Monthly HOA Fees
Parking
- 2 Car Attached Garage
- Driveway
Home Design
- Brick Exterior Construction
- Slab Foundation
- Asphalt Roof
- Hardboard
Interior Spaces
- 2,334 Sq Ft Home
- Property has 2 Levels
- Great Room
- Combination Dining and Living Room
- Fire and Smoke Detector
Kitchen
- Microwave
- Dishwasher
- ENERGY STAR Qualified Appliances
- Disposal
Flooring
- Carpet
- Vinyl
Bedrooms and Bathrooms
- 3 Bedrooms | 2 Main Level Bedrooms
- Walk-In Closet
- 3 Full Bathrooms
Outdoor Features
- Patio
Schools
- Harold B. Williams Elementary School
- White House Middle School
- White House High School
Utilities
- Ducts Professionally Air-Sealed
- Central Heating
- Heating System Uses Natural Gas
- Underground Utilities
Listing and Financial Details
- Tax Lot 295
Community Details
Overview
- $400 One-Time Secondary Association Fee
- Association fees include ground maintenance, recreation facilities
- Dorris Farm Subdivision
Amenities
- Clubhouse
Recreation
- Community Pool
Similar Homes in the area
Home Values in the Area
Average Home Value in this Area
Property History
| Date | Event | Price | Change | Sq Ft Price |
|---|---|---|---|---|
| 03/13/2025 03/13/25 | Sold | $411,647 | 0.0% | $176 / Sq Ft |
| 02/16/2025 02/16/25 | Pending | -- | -- | -- |
| 02/14/2025 02/14/25 | For Sale | $411,647 | -- | $176 / Sq Ft |
Tax History Compared to Growth
Agents Affiliated with this Home
-
Erica Strader
E
Seller's Agent in 2025
Erica Strader
The New Home Group, LLC
(615) 437-3798
17 in this area
21 Total Sales
-
Noah Strader
N
Seller Co-Listing Agent in 2025
Noah Strader
The New Home Group, LLC
(615) 437-3798
68 in this area
102 Total Sales
Map
Source: Realtracs
MLS Number: 2791852


