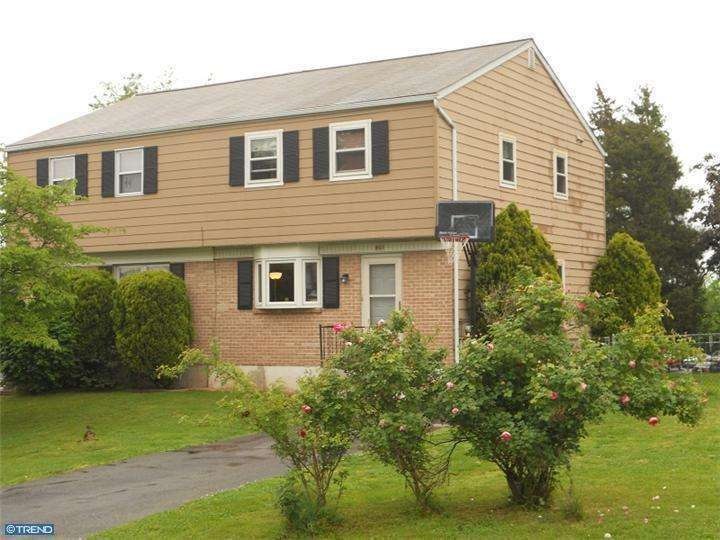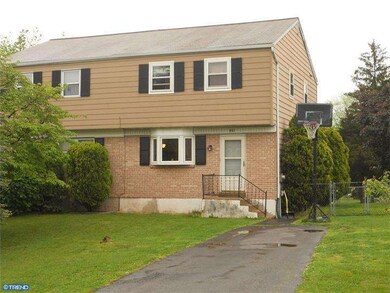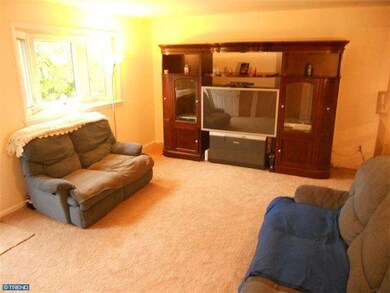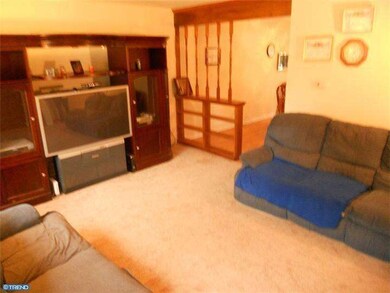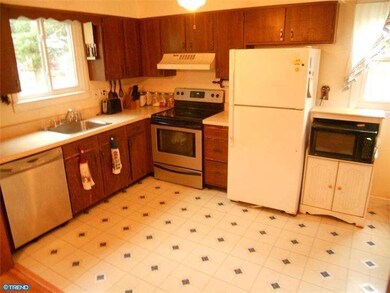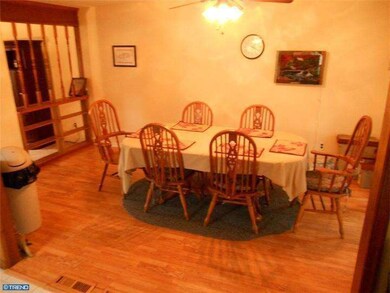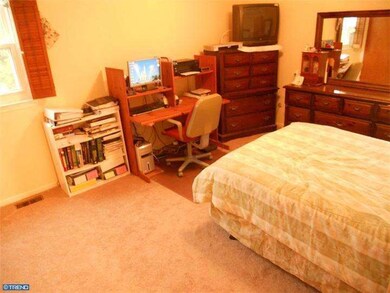
401 Circle Dr Pottstown, PA 19464
Highlights
- Colonial Architecture
- Attic
- No HOA
- Deck
- Corner Lot
- 4-minute walk to Howard Street Park
About This Home
As of October 2017BACK ON THE MARKET DUE TO BUYERS NOT GETTING FINANCING AT LAST MINUTE!!! Attention first time buyers or those looking to downsize! Here is your chance to own a nice 3 bedroom twin on a corner lot w/a fenced in yard & shed, located in a cul de sac in a nice neighborhood backing to Twp.land. NO Association fees! Enter the large living room w/front bay window that brings in lots of light & 2 newer lg. closets. Lg. dining room w/ceiling fan and sliders that lead to the lg covered back porch. Perfect for entertaining! The kitchen features a newer window at the sink, newer smooth top range, newer dishwasher. Upstairs you will find the master bedroom w/ceiling fan & full bath w/shower stall. 2 more nice size bedrooms & hall bath complete this level.The finished basement gives you even more space to enjoy but still offers a lg. storage area, basement laundry & bilco doors. Newer carpeting throughout the 2 upper levels along w/newer heater,a/c unit, hot water heater & windows. It has all been done for you except for you to move right in! Motivated Seller!!!
Last Agent to Sell the Property
RE/MAX Achievers-Collegeville License #RS222587L Listed on: 07/28/2013

Townhouse Details
Home Type
- Townhome
Year Built
- Built in 1980
Lot Details
- 5,031 Sq Ft Lot
- Level Lot
- Open Lot
- Back, Front, and Side Yard
- Property is in good condition
Home Design
- Semi-Detached or Twin Home
- Colonial Architecture
- Pitched Roof
- Shingle Roof
- Aluminum Siding
- Concrete Perimeter Foundation
Interior Spaces
- 1,280 Sq Ft Home
- Property has 2 Levels
- Ceiling Fan
- Bay Window
- Living Room
- Dining Room
- Attic
Kitchen
- Self-Cleaning Oven
- Dishwasher
- Disposal
Flooring
- Wall to Wall Carpet
- Vinyl
Bedrooms and Bathrooms
- 3 Bedrooms
- En-Suite Primary Bedroom
- En-Suite Bathroom
- 2 Full Bathrooms
- Walk-in Shower
Finished Basement
- Basement Fills Entire Space Under The House
- Exterior Basement Entry
- Laundry in Basement
Parking
- 2 Open Parking Spaces
- 2 Parking Spaces
- Driveway
Outdoor Features
- Deck
- Shed
Schools
- Pottsgrove Middle School
- Pottsgrove Senior High School
Utilities
- Forced Air Heating and Cooling System
- 200+ Amp Service
- Electric Water Heater
- Cable TV Available
Community Details
- No Home Owners Association
Listing and Financial Details
- Tax Lot 023
- Assessor Parcel Number 64-00-00683-306
Ownership History
Purchase Details
Home Financials for this Owner
Home Financials are based on the most recent Mortgage that was taken out on this home.Purchase Details
Home Financials for this Owner
Home Financials are based on the most recent Mortgage that was taken out on this home.Purchase Details
Similar Homes in Pottstown, PA
Home Values in the Area
Average Home Value in this Area
Purchase History
| Date | Type | Sale Price | Title Company |
|---|---|---|---|
| Deed | $139,000 | Penn Title | |
| Deed | $123,000 | None Available | |
| Deed | $93,000 | -- |
Mortgage History
| Date | Status | Loan Amount | Loan Type |
|---|---|---|---|
| Open | $22,725 | Credit Line Revolving | |
| Open | $136,482 | FHA | |
| Previous Owner | $116,850 | New Conventional | |
| Previous Owner | $4,829 | No Value Available | |
| Previous Owner | $0 | No Value Available |
Property History
| Date | Event | Price | Change | Sq Ft Price |
|---|---|---|---|---|
| 10/18/2017 10/18/17 | Sold | $139,000 | -4.1% | $109 / Sq Ft |
| 09/06/2017 09/06/17 | Pending | -- | -- | -- |
| 09/01/2017 09/01/17 | For Sale | $145,000 | +17.9% | $113 / Sq Ft |
| 02/12/2014 02/12/14 | Sold | $123,000 | -1.6% | $96 / Sq Ft |
| 01/07/2014 01/07/14 | Pending | -- | -- | -- |
| 09/23/2013 09/23/13 | For Sale | $125,000 | 0.0% | $98 / Sq Ft |
| 08/19/2013 08/19/13 | Pending | -- | -- | -- |
| 07/28/2013 07/28/13 | For Sale | $125,000 | 0.0% | $98 / Sq Ft |
| 01/04/2013 01/04/13 | Rented | $1,100 | 0.0% | -- |
| 12/13/2012 12/13/12 | Under Contract | -- | -- | -- |
| 10/01/2012 10/01/12 | For Rent | $1,100 | -- | -- |
Tax History Compared to Growth
Tax History
| Year | Tax Paid | Tax Assessment Tax Assessment Total Assessment is a certain percentage of the fair market value that is determined by local assessors to be the total taxable value of land and additions on the property. | Land | Improvement |
|---|---|---|---|---|
| 2024 | $4,039 | $84,080 | $33,880 | $50,200 |
| 2023 | $3,911 | $84,080 | $33,880 | $50,200 |
| 2022 | $3,851 | $84,080 | $33,880 | $50,200 |
| 2021 | $3,794 | $84,080 | $33,880 | $50,200 |
| 2020 | $3,737 | $84,080 | $33,880 | $50,200 |
| 2019 | $3,717 | $84,080 | $33,880 | $50,200 |
| 2018 | $3,718 | $84,080 | $33,880 | $50,200 |
| 2017 | $3,705 | $84,080 | $33,880 | $50,200 |
| 2016 | $3,672 | $84,080 | $33,880 | $50,200 |
| 2015 | $3,545 | $84,080 | $33,880 | $50,200 |
| 2014 | $3,545 | $84,080 | $33,880 | $50,200 |
Agents Affiliated with this Home
-

Seller's Agent in 2017
Amber Buchanan
Realty One Group Restore - Collegeville
(610) 850-1831
94 Total Sales
-

Buyer's Agent in 2017
Janet Flack
EXP Realty, LLC
(610) 639-4996
3 in this area
55 Total Sales
-

Seller's Agent in 2014
Ginger Childs
RE/MAX
(610) 960-3456
2 in this area
133 Total Sales
-

Seller Co-Listing Agent in 2014
Brian Bertsch
Springer Realty Group
(215) 206-7662
32 Total Sales
Map
Source: Bright MLS
MLS Number: 1003534466
APN: 64-00-00683-306
- 226 School Ln
- 160 Linden St Unit 69
- 253 Elm St
- 326 E Vine St
- 403 Center St
- 112 E Vine St
- 807 W Race St
- 326 Glasgow St
- 326 W Race St
- 601 W High St
- 0 Ash St Unit PAMC2144768
- 0 Ash St Unit PAMC2144590
- 72 Random Rd
- 1048 Acorn Way
- 0 W Buttonwood St
- 635 Roberts Dr
- 81 Random Rd
- 1117 Grosstown Rd
- 132 Westin Rd
- 369 W King St
