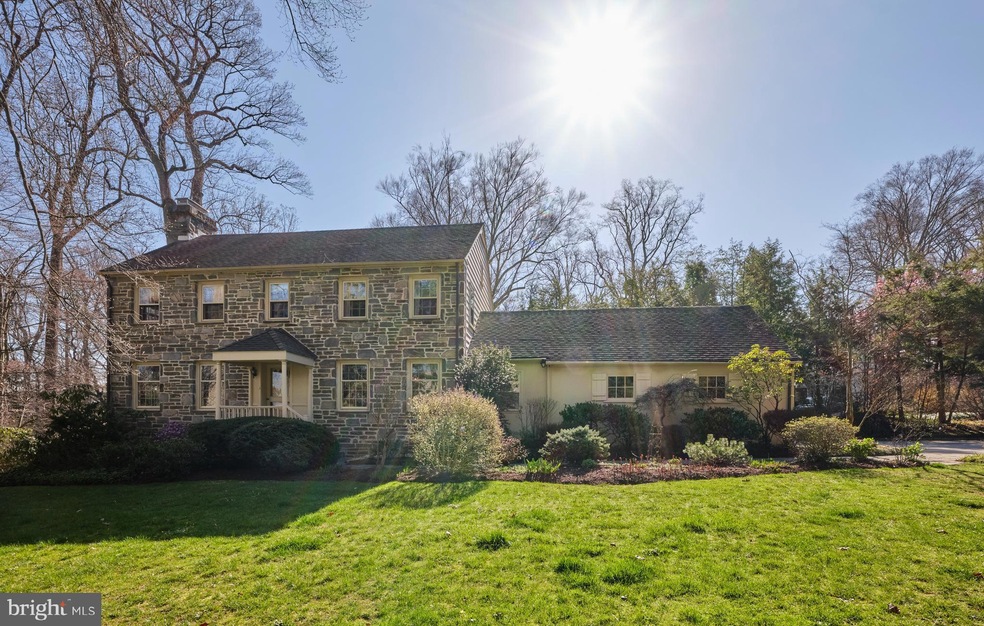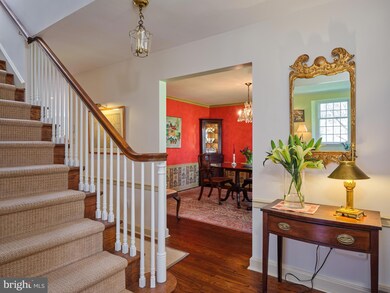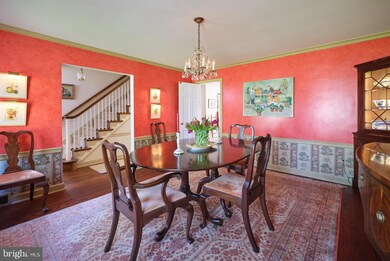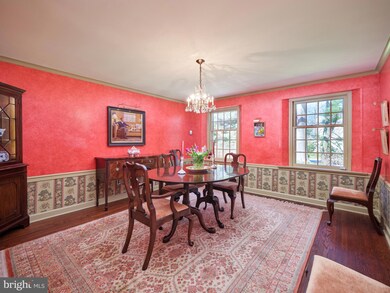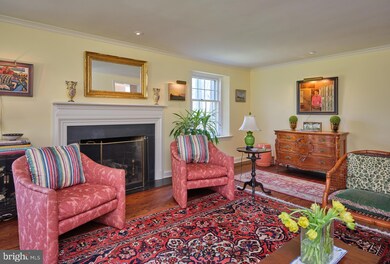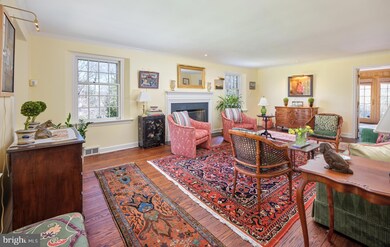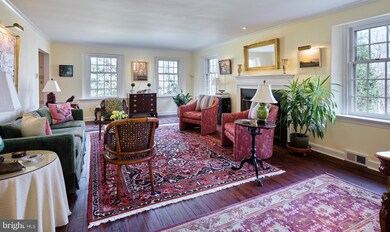
401 Colebrook Ln Bryn Mawr, PA 19010
Estimated Value: $1,398,000 - $1,619,000
Highlights
- View of Trees or Woods
- Colonial Architecture
- Wood Flooring
- Welsh Valley Middle School Rated A+
- Recreation Room
- Attic
About This Home
As of July 2023Welcome to this classic, stone, impeccably maintained, 5-bedroom, center hall colonial in sought-after North-side Bryn Mawr. The property is located in a special enclave of homes with no through traffic, making it a wonderful, safe, walkabout neighborhood for owners and their children. Too, the neighborhood is walkable to all the amenities Bryn Mawr offers- public transportation, shopping, restaurants, Ludington Library, etc. The center hall foyer features hardwood floors that open to a beautiful formal dining room to the right and a light-filled formal living room with a fireplace to the left. There are attractive windows with stunning views of manicured gardens, mature plantings, and trees from every room. The gourmet kitchen features newer appliances, an expansive island, and a large eat-in area with office space overlooking the back terrace. The kitchen area was designed with special lighting that enables each of the three areas –food preparation, island, and eating area to be separately illuminated as entities unto themselves, thus eliminating the need for walls and creating great open space for this multi-function area. Adjacent to the kitchen is the family room with built-ins, large windows, and French doors leading to the outside terraced area, which is great for entertaining. Just off the kitchen is an all glass garden area with a cathedral ceiling, doors to the outside, brick floor with a drain for flower/plant watering overflows. This area offers space for a mudroom with a large coat closet. The first floor has a full bath, a main-floor laundry room, and access to the two-car garage. On the second floor, the main bedroom is a suite with a private full bathroom, a walk-in closet, and pocket doors connecting to the adjacent nursery/bedroom, office, or owner’s retreat room. Three additional bedrooms on the 2nd floor share a full hallway bathroom. The lower level has a finished recreation room, mechanicals w workbench and plenty of storage. Overall, this is an enchanting property with a slightly raised, level lot, mature perimeter hedgerows and trees for privacy, a generous flagstone patio with gardens, all professionally landscaped. This exceptional location on Colebrook Lane, with its vast and quiet leafy streets and beautiful homes, is within easy distance to SEPTA (R5), Suburban Square, some of Pennsylvania's best public and private schools, and fabulous shopping. It’s a must-see!
Home Details
Home Type
- Single Family
Est. Annual Taxes
- $19,264
Year Built
- Built in 1953
Lot Details
- 0.7 Acre Lot
- Lot Dimensions are 172.00 x 0.00
- Landscaped
- Level Lot
- Front and Side Yard
- Property is in very good condition
Parking
- 2 Car Direct Access Garage
- 3 Driveway Spaces
- Parking Storage or Cabinetry
- Garage Door Opener
- On-Street Parking
Property Views
- Woods
- Garden
Home Design
- Colonial Architecture
- Concrete Perimeter Foundation
- Masonry
Interior Spaces
- Property has 2 Levels
- Built-In Features
- Crown Molding
- Recessed Lighting
- Gas Fireplace
- French Doors
- Mud Room
- Great Room
- Family Room Off Kitchen
- Living Room
- Dining Room
- Recreation Room
- Utility Room
- Wood Flooring
- Partially Finished Basement
- Partial Basement
- Attic
Kitchen
- Breakfast Room
- Eat-In Kitchen
- Built-In Range
- Stove
- Dishwasher
- Stainless Steel Appliances
- Kitchen Island
Bedrooms and Bathrooms
- 5 Bedrooms
- En-Suite Primary Bedroom
Laundry
- Laundry Room
- Laundry on main level
- Dryer
- Washer
Outdoor Features
- Exterior Lighting
Schools
- Gladwyne Elementary School
- Welsh Valley Middle School
- Harriton High School
Utilities
- Forced Air Heating and Cooling System
- Cooling System Utilizes Natural Gas
- Electric Baseboard Heater
- 60 Gallon+ Natural Gas Water Heater
Community Details
- No Home Owners Association
Listing and Financial Details
- Tax Lot 80
- Assessor Parcel Number 40-00-12124-004
Ownership History
Purchase Details
Home Financials for this Owner
Home Financials are based on the most recent Mortgage that was taken out on this home.Purchase Details
Purchase Details
Purchase Details
Similar Homes in Bryn Mawr, PA
Home Values in the Area
Average Home Value in this Area
Purchase History
| Date | Buyer | Sale Price | Title Company |
|---|---|---|---|
| Fialko Jeffrey S | $1,475,000 | Trident Land Transfer | |
| Bright Joseph C | -- | None Listed On Document | |
| Bright Mary Beth | -- | None Available | |
| Bright Joseph C | -- | -- |
Mortgage History
| Date | Status | Borrower | Loan Amount |
|---|---|---|---|
| Open | Fialko Jeffrey S | $1,000,000 |
Property History
| Date | Event | Price | Change | Sq Ft Price |
|---|---|---|---|---|
| 07/07/2023 07/07/23 | Sold | $1,475,000 | +23.0% | $414 / Sq Ft |
| 04/08/2023 04/08/23 | Pending | -- | -- | -- |
| 04/05/2023 04/05/23 | For Sale | $1,199,000 | -- | $337 / Sq Ft |
Tax History Compared to Growth
Tax History
| Year | Tax Paid | Tax Assessment Tax Assessment Total Assessment is a certain percentage of the fair market value that is determined by local assessors to be the total taxable value of land and additions on the property. | Land | Improvement |
|---|---|---|---|---|
| 2024 | $20,103 | $481,350 | $303,060 | $178,290 |
| 2023 | $19,264 | $481,350 | $303,060 | $178,290 |
| 2022 | $18,907 | $481,350 | $303,060 | $178,290 |
| 2021 | $18,477 | $481,350 | $303,060 | $178,290 |
| 2020 | $18,026 | $481,350 | $303,060 | $178,290 |
| 2019 | $17,707 | $481,350 | $303,060 | $178,290 |
| 2018 | $17,708 | $481,350 | $303,060 | $178,290 |
| 2017 | $17,057 | $481,350 | $303,060 | $178,290 |
| 2016 | $16,869 | $481,350 | $303,060 | $178,290 |
| 2015 | $15,728 | $481,350 | $303,060 | $178,290 |
| 2014 | $15,728 | $481,350 | $303,060 | $178,290 |
Agents Affiliated with this Home
-
Carol Ogelsby

Seller's Agent in 2023
Carol Ogelsby
Compass RE
(610) 213-2000
21 in this area
88 Total Sales
-
Deborah Dorsey

Buyer's Agent in 2023
Deborah Dorsey
BHHS Fox & Roach
(610) 724-2880
11 in this area
423 Total Sales
Map
Source: Bright MLS
MLS Number: PAMC2068224
APN: 40-00-12124-004
- 311 Millbank Rd
- 211 Ladbroke Rd
- 207 Ladbroke Rd
- 1035 Old Gulph Rd Unit 56
- 321 Airdale Rd
- 226 Fishers Rd
- 331 Fishers Rd
- 345 Fishers Rd
- 919 Montgomery Ave Unit 2-3
- 922 Montgomery Ave Unit E2
- 922 Montgomery Ave Unit H1
- 909 Morris Ave Unit 39
- 540 Maison Place
- 548 W Montgomery Ave
- 128 Rose Ln
- 542 Montgomery Ave
- 19 S Warner Ave
- 1220 Wendover Rd
- 636 Old Lancaster Rd
- 1019 Morris Ave
- 401 Colebrook Ln
- 809 Potts Ln
- 409 Colebrook Ln
- 812 Potts Ln
- 808 Potts Ln
- 820 Potts Ln
- 410 Colebrook Ln
- 804 Potts Ln
- 900 Potts Ln
- 415 Colebrook Ln
- 400 Caversham Rd
- 913 Potts Ln
- 412 Caversham Rd
- 800 Potts Ln
- 335 Millbank Rd
- 910 Potts Ln
- 331 Millbank Rd
- 423 Colebrook Ln
- 416 Caversham Rd
- 418 Colebrook Ln Unit 88
