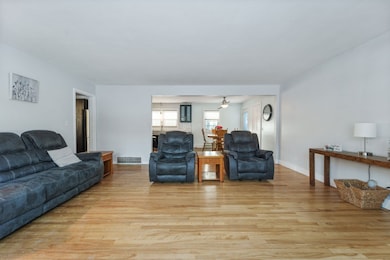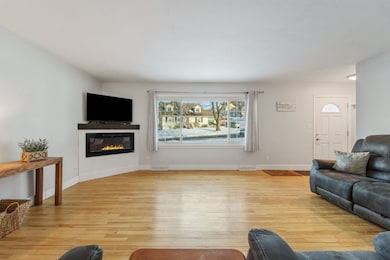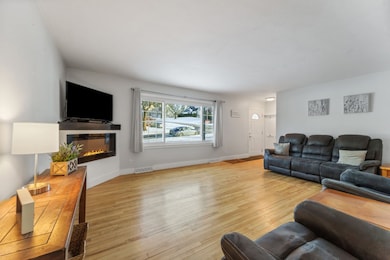
401 Corey Ave Endicott, NY 13760
Endwell NeighborhoodHighlights
- Deck
- Ranch Style House
- 1 Car Attached Garage
- Maine-Endwell Senior High School Rated A-
- Wood Flooring
- Storm Windows
About This Home
As of April 2025Welcome to 401 Corey Avenue, a beautifully renovated ranch-style home nestled on a picturesque corner lot in Maine-Endwell School District. This residence offers an open-concept living space filled with natural light, featuring an inviting electric fireplace. The modern kitchen with waterfall-edge granite countertops, a spacious island, a new tile backsplash, farmhouse sink, and a convenient pantry. The adjoining dining area connects to a Trex deck, providing a perfect setting for outdoor dining while overlooking the private, backyard. Three bedrooms and an updated bath make complete the main level . The finished lower level offers the option for a fourth bedroom to include a full bathroom, a spacious laundry room, and a workshop area. Situated on a half-acre lot, the property provides ample outdoor space for whatever you desire. Don't miss the chance to make 401 Corey Avenue your new home. OPEN HIUSE SUNDAY FEBUARY 23, 11-1.
Last Agent to Sell the Property
EXIT REALTY FRONT AND CENTER License #10401279609 Listed on: 02/22/2025

Home Details
Home Type
- Single Family
Est. Annual Taxes
- $4,292
Year Built
- Built in 1970
Lot Details
- Lot Dimensions are 148 x 146
- Landscaped
- Lot Sloped Down
- Garden
Parking
- 1 Car Attached Garage
Home Design
- Ranch Style House
- Vinyl Siding
Interior Spaces
- 2,352 Sq Ft Home
- Ceiling Fan
- Electric Fireplace
- Insulated Windows
- Living Room with Fireplace
- Basement
Kitchen
- Free-Standing Range
- Microwave
- Dishwasher
Flooring
- Wood
- Laminate
- Tile
Bedrooms and Bathrooms
- 3 Bedrooms
- 2 Full Bathrooms
Laundry
- Dryer
- Washer
Home Security
- Storm Windows
- Storm Doors
Outdoor Features
- Deck
- Open Patio
Schools
- Homer Brink Elementary School
Utilities
- Forced Air Heating and Cooling System
- Vented Exhaust Fan
- Gas Water Heater
Community Details
- Groveland Heights Subdivision
Listing and Financial Details
- Assessor Parcel Number 034689-142-013-0003-023-000-0000
Ownership History
Purchase Details
Home Financials for this Owner
Home Financials are based on the most recent Mortgage that was taken out on this home.Purchase Details
Home Financials for this Owner
Home Financials are based on the most recent Mortgage that was taken out on this home.Purchase Details
Home Financials for this Owner
Home Financials are based on the most recent Mortgage that was taken out on this home.Purchase Details
Purchase Details
Home Financials for this Owner
Home Financials are based on the most recent Mortgage that was taken out on this home.Purchase Details
Purchase Details
Similar Homes in Endicott, NY
Home Values in the Area
Average Home Value in this Area
Purchase History
| Date | Type | Sale Price | Title Company |
|---|---|---|---|
| Executors Deed | $286,000 | None Listed On Document | |
| Warranty Deed | $225,000 | None Listed On Document | |
| Warranty Deed | $142,700 | None Available | |
| Warranty Deed | $142,700 | None Available | |
| Deed | $140,000 | Angelina Cutrona | |
| Interfamily Deed Transfer | -- | Renee Mayer | |
| Deed | $80,000 | Coughlin & Gerhart |
Mortgage History
| Date | Status | Loan Amount | Loan Type |
|---|---|---|---|
| Open | $271,700 | New Conventional | |
| Closed | $271,700 | New Conventional | |
| Previous Owner | $213,750 | New Conventional | |
| Previous Owner | $213,750 | New Conventional | |
| Previous Owner | $114,100 | New Conventional | |
| Previous Owner | $70,000 | New Conventional |
Property History
| Date | Event | Price | Change | Sq Ft Price |
|---|---|---|---|---|
| 04/28/2025 04/28/25 | Sold | $286,000 | +2.2% | $122 / Sq Ft |
| 02/22/2025 02/22/25 | For Sale | $279,900 | +24.4% | $119 / Sq Ft |
| 12/20/2021 12/20/21 | Sold | $225,000 | +9.8% | $96 / Sq Ft |
| 10/18/2021 10/18/21 | Pending | -- | -- | -- |
| 10/13/2021 10/13/21 | For Sale | $205,000 | +43.7% | $87 / Sq Ft |
| 08/27/2013 08/27/13 | Sold | $142,700 | 0.0% | $61 / Sq Ft |
| 07/16/2013 07/16/13 | Pending | -- | -- | -- |
| 06/05/2013 06/05/13 | For Sale | $142,700 | -- | $61 / Sq Ft |
Tax History Compared to Growth
Tax History
| Year | Tax Paid | Tax Assessment Tax Assessment Total Assessment is a certain percentage of the fair market value that is determined by local assessors to be the total taxable value of land and additions on the property. | Land | Improvement |
|---|---|---|---|---|
| 2024 | $3,966 | $4,100 | $875 | $3,225 |
| 2023 | $4,268 | $4,100 | $875 | $3,225 |
| 2022 | $4,319 | $4,100 | $875 | $3,225 |
| 2021 | $4,267 | $4,100 | $875 | $3,225 |
| 2020 | $3,336 | $4,100 | $875 | $3,225 |
| 2019 | $0 | $4,100 | $875 | $3,225 |
| 2018 | $3,265 | $4,100 | $875 | $3,225 |
| 2017 | $3,225 | $4,100 | $875 | $3,225 |
| 2016 | $3,181 | $4,100 | $875 | $3,225 |
| 2015 | -- | $4,100 | $875 | $3,225 |
| 2014 | -- | $4,100 | $875 | $3,225 |
Agents Affiliated with this Home
-
Keith Daniels

Seller's Agent in 2025
Keith Daniels
EXIT REALTY FRONT AND CENTER
(607) 342-3030
15 in this area
166 Total Sales
-
Laura Melville

Buyer's Agent in 2025
Laura Melville
WARREN REAL ESTATE (FRONT STREET)
(607) 237-6558
19 in this area
339 Total Sales
-
Beth Purpora
B
Seller's Agent in 2021
Beth Purpora
KELLER WILLIAMS REALTY GREATER BINGHAMTON
(607) 222-5382
4 in this area
14 Total Sales
-
Frank Tedeschi
F
Seller's Agent in 2013
Frank Tedeschi
HOWARD HANNA
(607) 761-6290
9 in this area
56 Total Sales
-
Thomas Bronk

Buyer's Agent in 2013
Thomas Bronk
HOWARD HANNA
(607) 765-5884
6 in this area
108 Total Sales
Map
Source: Greater Binghamton Association of REALTORS®
MLS Number: 330072
APN: 034689-142-013-0003-023-000-0000
- 3616 Beatrice Ln
- 3624 Country Club Rd
- 211 Groveland Ave
- 100 Hooper Rd
- 524 Winston Dr
- 3114 Robins St
- 3312 Lawndale St
- 3541 Columbia Dr
- 3013 Robins St
- 3014 Hall St
- 404 Lee Ave
- 3514 Columbia Dr
- 14 Eagle Dr
- 606 Pheasant Ln
- 3226 Metz Ave
- 3211 Stack Ave
- 3701 Pheasant Ln
- 2829 Country Club Rd
- 2826 Yale St
- 2807 Crescent Dr






