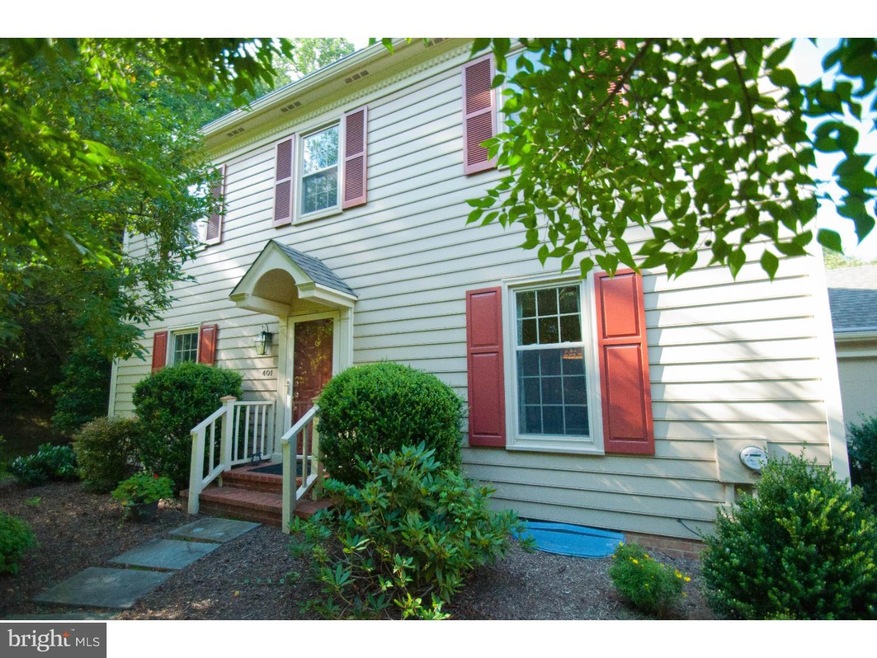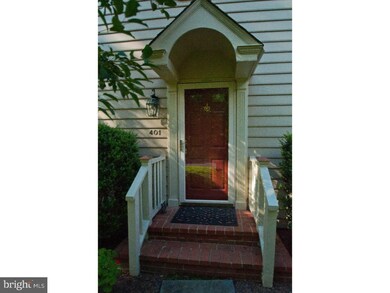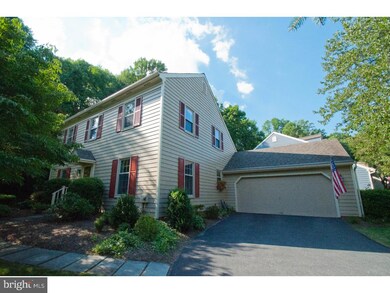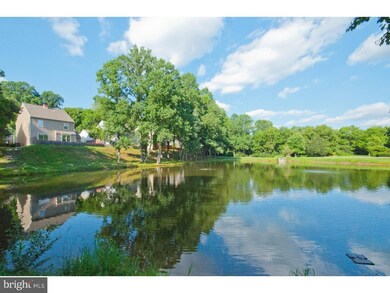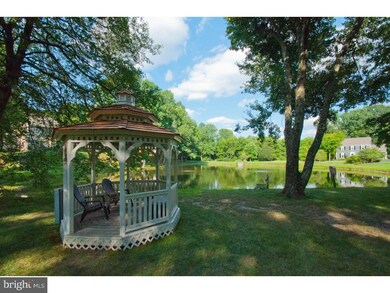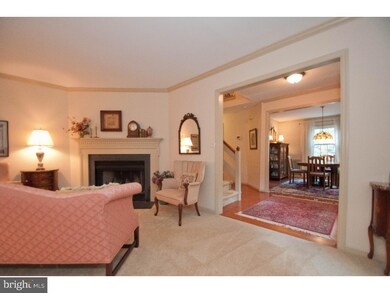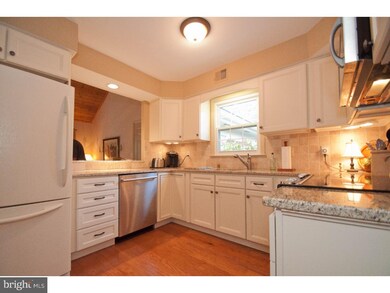
401 Cranberry Ln Unit 401 West Chester, PA 19380
Highlights
- Colonial Architecture
- 1 Fireplace
- Patio
- Sugartown Elementary School Rated A-
- 2 Car Attached Garage
- Living Room
About This Home
As of August 2016Wonderful home with a FIRST FLOOR MASTER SUITE in Deerfield Knoll, a quaint, sought after neighborhood. Come take a drive thru and you will see why. Beautiful, tree lined, quiet streets and a short stroll to the lake. A perfect place for your daily walk. A single home that has beautiful landscaping that you don't need to take care of it. Landscaping and snow removal are done by the association. FIRST FLOOR MASTER SUITE with two additional bedrooms and loft area on the second floor. This home has been meticulously maintained. In the last five years almost everything has been updated: Roof, gutters, downspouts and gutter helmets, BF Rich windows, Anderson sliding glass doors in FR and MBR, new wood laminate flooring and carpeting, new toilets in master and powder room, paint interior and exterior, new light fixtures, kitchen cabinets, granite counter tops, new GE Profile Top Stove, New Bosch Dishwasher, new Moen faucet and even the kitchen sink! Enter the Center Hall Foyer entrance to find a turned staircase and a Formal LR with Corner Fireplace to your left, and a Formal DR with chair rail molding. Foyer also has chair rail and wall molding, and a coat closet! The kitchen features a wall opening to the Family Room, offering a nice flow between the 2 rooms! Plenty of counterspace, new appliances. The Family Rm has a Vaulted Ceiling that looks up to the Loft Area, as well as Sliding Doors to your own Private "Courtyard" Patio, surrounded by a brick wall and professional landscaping; a private area that backs to the woods on one side! Inside Access to the 2 Car Garage from the Family Rm is convenient. Down the hall you will find the laundry area, a Powder Room, and a Main Level Freshly Painted Master with Dual Closets and Full Tile Bathroom with Vaulted Ceiling and Skylight! Sliding Doors from this room enter your patio. The 2nd level features a loft that overlooks the family room; on the 2nd floor 2 bedrooms, full bath, great storage closet. The big ticket items have all been done. A well run association that takes care of your lawn, snow removal, grounds maintenance (except for patio area); and convenience to shopping, downtown West Chester and Award Winning Great Valley Schools!
Home Details
Home Type
- Single Family
Est. Annual Taxes
- $4,590
Year Built
- Built in 1988
Lot Details
- 1,720 Sq Ft Lot
- Property is zoned RU
HOA Fees
- $205 Monthly HOA Fees
Parking
- 2 Car Attached Garage
- 3 Open Parking Spaces
Home Design
- Colonial Architecture
- Wood Siding
Interior Spaces
- 2,108 Sq Ft Home
- Property has 2 Levels
- 1 Fireplace
- Family Room
- Living Room
- Dining Room
- Partial Basement
- Laundry on main level
Bedrooms and Bathrooms
- 3 Bedrooms
- En-Suite Primary Bedroom
Outdoor Features
- Patio
Utilities
- Central Air
- Heating Available
- Electric Water Heater
Community Details
- Association fees include common area maintenance, lawn maintenance, snow removal, trash
- $750 Other One-Time Fees
- Deerfield Knoll Subdivision
Listing and Financial Details
- Tax Lot 0396
- Assessor Parcel Number 54-08 -0396
Ownership History
Purchase Details
Home Financials for this Owner
Home Financials are based on the most recent Mortgage that was taken out on this home.Purchase Details
Home Financials for this Owner
Home Financials are based on the most recent Mortgage that was taken out on this home.Purchase Details
Similar Homes in West Chester, PA
Home Values in the Area
Average Home Value in this Area
Purchase History
| Date | Type | Sale Price | Title Company |
|---|---|---|---|
| Deed | $385,000 | Trident Land Transfer Co | |
| Interfamily Deed Transfer | -- | -- |
Mortgage History
| Date | Status | Loan Amount | Loan Type |
|---|---|---|---|
| Open | $75,400 | New Conventional | |
| Open | $245,000 | New Conventional | |
| Previous Owner | $300,000 | Credit Line Revolving |
Property History
| Date | Event | Price | Change | Sq Ft Price |
|---|---|---|---|---|
| 09/03/2016 09/03/16 | Pending | -- | -- | -- |
| 08/30/2016 08/30/16 | Sold | $385,000 | 0.0% | $183 / Sq Ft |
| 08/04/2016 08/04/16 | For Sale | $385,000 | +18.5% | $183 / Sq Ft |
| 11/09/2012 11/09/12 | Sold | $325,000 | -4.4% | $154 / Sq Ft |
| 10/06/2012 10/06/12 | Pending | -- | -- | -- |
| 10/01/2012 10/01/12 | For Sale | $339,900 | -- | $161 / Sq Ft |
Tax History Compared to Growth
Tax History
| Year | Tax Paid | Tax Assessment Tax Assessment Total Assessment is a certain percentage of the fair market value that is determined by local assessors to be the total taxable value of land and additions on the property. | Land | Improvement |
|---|---|---|---|---|
| 2024 | $5,181 | $181,840 | $44,720 | $137,120 |
| 2023 | $5,046 | $181,840 | $44,720 | $137,120 |
| 2022 | $4,944 | $181,840 | $44,720 | $137,120 |
| 2021 | $4,844 | $181,840 | $44,720 | $137,120 |
| 2020 | $4,764 | $181,840 | $44,720 | $137,120 |
| 2019 | $4,718 | $181,840 | $44,720 | $137,120 |
| 2018 | $4,628 | $181,840 | $44,720 | $137,120 |
| 2017 | $4,628 | $181,840 | $44,720 | $137,120 |
| 2016 | $4,058 | $181,840 | $44,720 | $137,120 |
| 2015 | $4,058 | $181,840 | $44,720 | $137,120 |
| 2014 | $4,058 | $181,840 | $44,720 | $137,120 |
Agents Affiliated with this Home
-
Tom Kerrigan

Seller's Agent in 2016
Tom Kerrigan
RE/MAX
(610) 322-9514
37 Total Sales
-
Cindy Thompson

Buyer's Agent in 2016
Cindy Thompson
BHHS Fox & Roach
(610) 291-5478
30 Total Sales
-
William McFalls

Seller's Agent in 2012
William McFalls
RE/MAX
38 Total Sales
Map
Source: Bright MLS
MLS Number: 1003576741
APN: 54-008-0396.0000
- 421 Cranberry Ln
- 6 Skydance Way
- 211 Dutton Mill Rd
- 46 Street Rd
- 207 Fairfield Ct
- 1601 Radcliffe Ct
- 41 Musket Ct Unit 38
- 11 Ridings Way
- 5 Fawn Ct Unit 26
- 1502 Quincy Place Unit 1502
- 1702 Stoneham Dr Unit 1702
- 96 Longview Ln
- 1050 Powderhorn Dr
- 2000 Eton Ct
- 305 Dutton Mill Rd
- 854 Hinchley Run
- 1603 Whispering Brooke Dr Unit 1603
- 1541 Farmers Ln
- 1541 Farmers Ln
- 904 S Chester Rd
