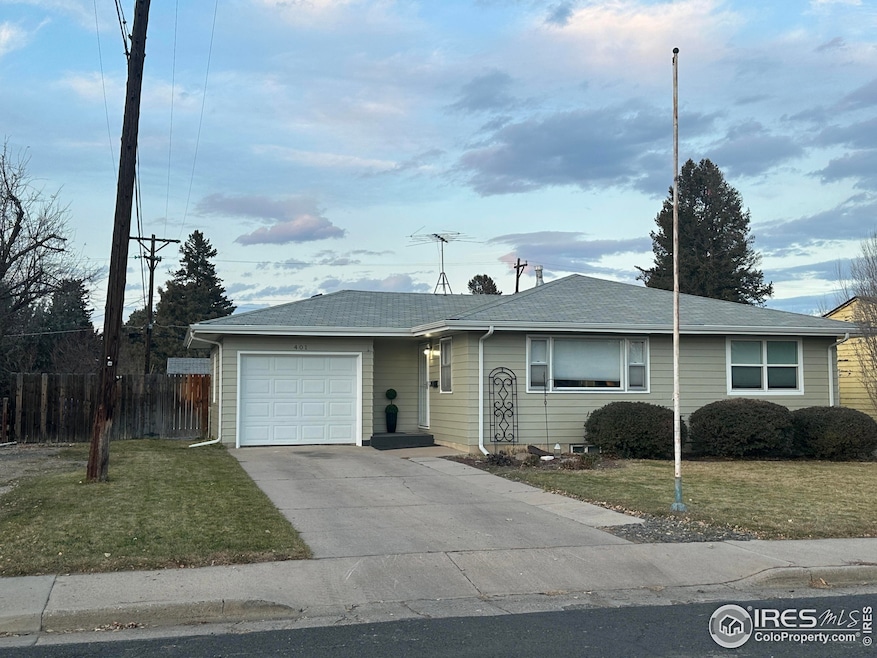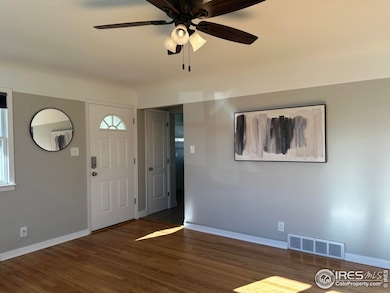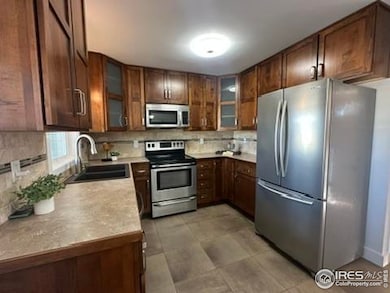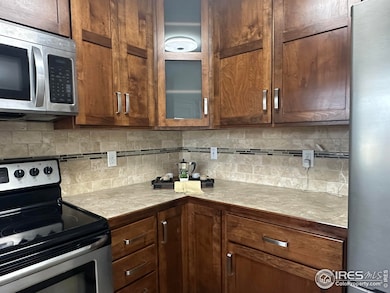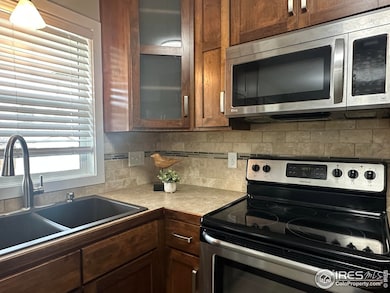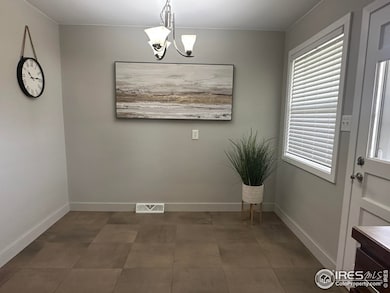401 Crescent Dr Loveland, CO 80538
Estimated payment $2,382/month
Highlights
- Parking available for a boat
- Wood Flooring
- Separate Outdoor Workshop
- Contemporary Architecture
- No HOA
- 1 Car Attached Garage
About This Home
Welcome home to this beautifully updated 1958 ranch featuring classic charm blended with modern comfort. Step inside to find gleaming wood floors throughout the main level and an updated kitchen complete with cabinets, stylish hardware, a glass-front corner cabinet, flat-top range, microwave, and refrigerator. A sunny window over the sink overlooks the peaceful backyard.The functional floorplan includes 4 bedrooms-2 on the main level and 2 in the finished basement-plus blackout shades for comfort and privacy. The main floor offers a full bath, while the basement features a convenient 3/4 bath and an oversized laundry room with abundant storage. Enjoy added comfort with ceiling fans in the living room and both upstairs bedrooms.Relax outdoors on the inviting backyard patio, or take advantage of the workshop with shelving, an additional storage shed, and a fully fenced yard with gate access. Bring your RV or boat-there's extra parking on the side, along with a 1-car garage.Fresh interior paint and no HOA or metro district help make this home truly move-in ready. A wonderful blend of character, updates, and practicality-don't miss this one!
Home Details
Home Type
- Single Family
Est. Annual Taxes
- $1,700
Year Built
- Built in 1958
Lot Details
- 6,600 Sq Ft Lot
- South Facing Home
- Wood Fence
- Property is zoned R1E
Parking
- 1 Car Attached Garage
- Parking available for a boat
Home Design
- Contemporary Architecture
- Wood Frame Construction
- Composition Roof
Interior Spaces
- 1,911 Sq Ft Home
- 1-Story Property
- Ceiling Fan
- Window Treatments
- Family Room
Kitchen
- Eat-In Kitchen
- Electric Oven or Range
- Microwave
- Dishwasher
- Disposal
Flooring
- Wood
- Carpet
- Tile
Bedrooms and Bathrooms
- 4 Bedrooms
Laundry
- Laundry Room
- Washer and Dryer Hookup
Basement
- Basement Fills Entire Space Under The House
- Laundry in Basement
Outdoor Features
- Patio
- Separate Outdoor Workshop
- Outdoor Storage
Schools
- Monroe Elementary School
- Peakview Academy At Conrad Ball Middle School
- Mountain View High School
Utilities
- Forced Air Heating and Cooling System
- Cable TV Available
Community Details
- No Home Owners Association
- Grandview Of North End Add Subdivision
Listing and Financial Details
- Home warranty included in the sale of the property
- Assessor Parcel Number R0375489
Map
Home Values in the Area
Average Home Value in this Area
Tax History
| Year | Tax Paid | Tax Assessment Tax Assessment Total Assessment is a certain percentage of the fair market value that is determined by local assessors to be the total taxable value of land and additions on the property. | Land | Improvement |
|---|---|---|---|---|
| 2025 | $1,700 | $24,984 | $2,680 | $22,304 |
| 2024 | $1,639 | $24,984 | $2,680 | $22,304 |
| 2022 | $1,598 | $20,086 | $2,780 | $17,306 |
| 2021 | $1,642 | $20,664 | $2,860 | $17,804 |
| 2020 | $1,612 | $20,277 | $2,860 | $17,417 |
| 2019 | $1,585 | $20,277 | $2,860 | $17,417 |
| 2018 | $1,292 | $15,696 | $2,880 | $12,816 |
| 2017 | $1,112 | $15,696 | $2,880 | $12,816 |
| 2016 | $933 | $12,720 | $3,184 | $9,536 |
| 2015 | $925 | $12,720 | $3,180 | $9,540 |
| 2014 | $676 | $8,990 | $3,180 | $5,810 |
Property History
| Date | Event | Price | List to Sale | Price per Sq Ft |
|---|---|---|---|---|
| 11/20/2025 11/20/25 | For Sale | $425,000 | -- | $222 / Sq Ft |
Purchase History
| Date | Type | Sale Price | Title Company |
|---|---|---|---|
| Special Warranty Deed | -- | None Listed On Document | |
| Interfamily Deed Transfer | $75,500 | None Available | |
| Deed | $32,900 | -- |
Source: IRES MLS
MLS Number: 1047640
APN: 95123-13-001
- 1550 N Jefferson Ave
- 1534 Jackson Ave
- 125 E 15th St
- 1700 N Garfield Ave
- 1312 N Washington Ave
- 0 W Eisenhower Blvd
- 1336 Arthur Ave
- 526 E 13th St
- 1204 N Lincoln Ave
- 631 E 12th St
- 1333 N Garfield Ave
- 103 E 12th St
- 1007 Redwood Dr
- 1117 Cleveland Ave
- 2421 Oleander Ct
- 2437 Mountain View Dr
- 1031 N Lincoln Ave
- 1034 N Cleveland Ave
- 411 E 10th St
- 1166 E 20th St
- 574 E 23rd St
- 1007 Redwood Dr
- 339-399 E 10th St
- 1143 Ulmus Dr
- 976 Monroe Ave
- 824 N Garfield Ave
- 824 N Garfield Ave Unit I
- 824 N Garfield Ave Unit L
- 1015 Roosevelt Ave Unit B
- 1405 E 16th St Unit B
- 1405 E 16th St
- 585 N Lincoln Ave
- 325 E 5th St
- 1707-1721 E 16th St Unit 1715
- 1010 Winona Cir
- 1292 E 6th St
- 3415 N Lincoln Ave
- 246 N Cleveland Ave
- 988 N Boise Ave
- 1304 E 4th St
