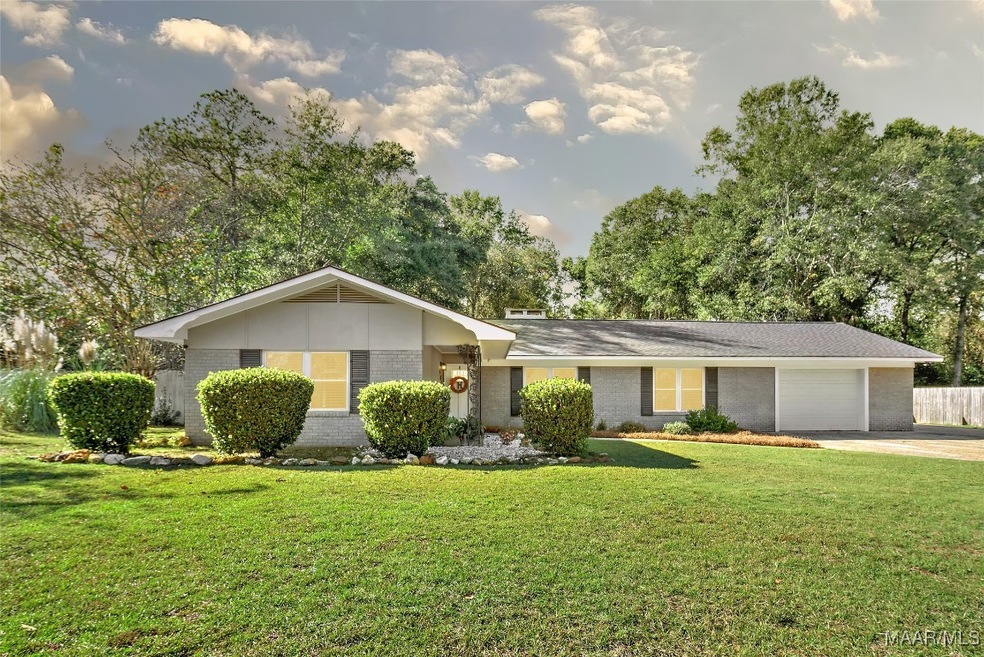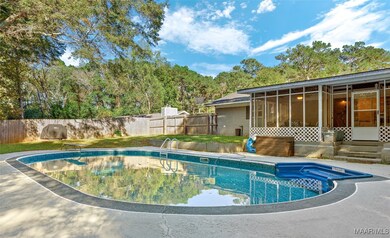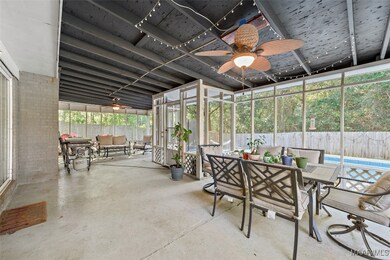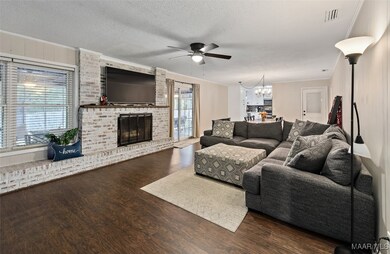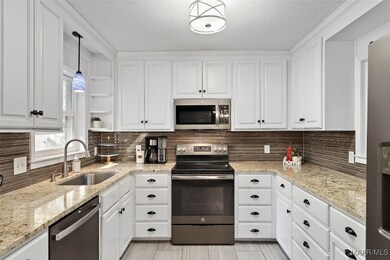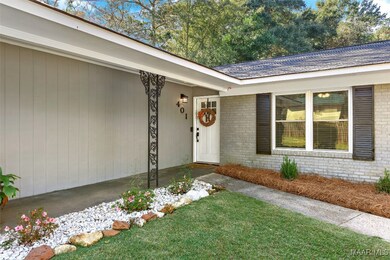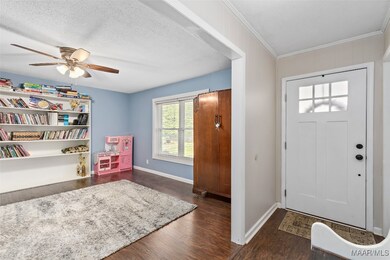
401 Douglas Brown Cir Enterprise, AL 36330
Highlights
- In Ground Pool
- Mature Trees
- Covered patio or porch
- Coppinville School Rated A-
- 1 Fireplace
- 1 Car Attached Garage
About This Home
As of February 2025This great home is tucked in the back of the neighborhood and has a back yard just screaming to host your next party. The oversized screened-in porch overlooks the pool and has enough room for both an outdoor living room type seating area and dining table and chairs. In 2023 the pool had a new pool liner, diving board, steps & ladder and concrete resurfaced & painted. The yard is big enough for additional seating, play set and still have room to toss a ball around. The roof was replaced in 2022 and the windows were replaced aprox 4- 6 years ago. The main living area has a beautiful wood burning fireplace and built in shelving and is open to the dining room and kitchen. The kitchen was completely updated with granite counter tops, new cabinets, and stainless-steel appliances. If you need extra room there are 4 bedrooms and a 2nd living room/bonus area so you can spread everyone out into their own space. Finishing touches include built-in shelving in back bedroom, newer vinyl plank flooring or tile in the whole house (no carpet!!), updated lighting throughout the house, some remodeling in the bathrooms and a security system. The garage is the size of a 2 car, but only has a single garage door, so you can park a car and still have a ton of space for all your stuff. With the additional parking pad on the side of the garage, there is plenty of room to park multiple cars. Come by the open house on Sat Nov 23, 2024, from 12pm-3pm or call to schedule your personal showing today!
For a walk thru video tour go to: https://mls.ricoh360.com/87b2074c-4d89-412f-bed3-925f4663c264
Last Agent to Sell the Property
Wiregrass Home Team License #94412 Listed on: 11/22/2024
Last Buyer's Agent
NON SUBSCRIBER
NON MLS Office
Home Details
Home Type
- Single Family
Est. Annual Taxes
- $287
Year Built
- Built in 1967
Lot Details
- 0.35 Acre Lot
- Lot Dimensions are 107x140
- Privacy Fence
- Fenced
- Mature Trees
- 2 Pads in the community
Parking
- 1 Car Attached Garage
- Parking Pad
- Driveway
Home Design
- Brick Exterior Construction
- Slab Foundation
Interior Spaces
- 2,070 Sq Ft Home
- 1-Story Property
- Ceiling Fan
- 1 Fireplace
- Blinds
- Tile Flooring
- Home Security System
- Washer and Dryer Hookup
Kitchen
- Cooktop<<rangeHoodToken>>
- Recirculated Exhaust Fan
- <<microwave>>
- Dishwasher
- Disposal
Bedrooms and Bathrooms
- 4 Bedrooms
- 2 Full Bathrooms
Outdoor Features
- In Ground Pool
- Covered patio or porch
Schools
- Pinedale Elementary School
- Coppinville Junior High School
- Enterprise High School
Utilities
- Cooling Available
- Heat Pump System
- Electric Water Heater
- Cable TV Available
Community Details
- College Hts Subdivision
Listing and Financial Details
- Assessor Parcel Number 16-05-22-3-002-050.000
Similar Homes in Enterprise, AL
Home Values in the Area
Average Home Value in this Area
Property History
| Date | Event | Price | Change | Sq Ft Price |
|---|---|---|---|---|
| 02/20/2025 02/20/25 | Sold | $245,000 | -2.0% | $118 / Sq Ft |
| 11/22/2024 11/22/24 | For Sale | $250,000 | +10.1% | $121 / Sq Ft |
| 11/18/2022 11/18/22 | Sold | $227,000 | 0.0% | $110 / Sq Ft |
| 10/06/2022 10/06/22 | Pending | -- | -- | -- |
| 09/20/2022 09/20/22 | For Sale | $227,000 | +51.4% | $110 / Sq Ft |
| 12/13/2018 12/13/18 | Sold | $149,900 | -11.8% | $60 / Sq Ft |
| 11/13/2018 11/13/18 | Pending | -- | -- | -- |
| 06/26/2018 06/26/18 | For Sale | $169,900 | -- | $68 / Sq Ft |
Tax History Compared to Growth
Tax History
| Year | Tax Paid | Tax Assessment Tax Assessment Total Assessment is a certain percentage of the fair market value that is determined by local assessors to be the total taxable value of land and additions on the property. | Land | Improvement |
|---|---|---|---|---|
| 2024 | $287 | $6,980 | $901 | $6,079 |
| 2023 | $267 | $5,880 | $900 | $4,980 |
| 2022 | $239 | $5,880 | $0 | $0 |
| 2021 | $212 | $5,260 | $0 | $0 |
| 2020 | $205 | $5,100 | $0 | $0 |
| 2019 | $205 | $5,100 | $0 | $0 |
| 2018 | $205 | $5,100 | $0 | $0 |
| 2017 | $193 | $4,820 | $0 | $0 |
| 2016 | $195 | $4,880 | $0 | $0 |
| 2015 | $222 | $5,500 | $0 | $0 |
| 2014 | $222 | $5,500 | $0 | $0 |
| 2013 | $230 | $0 | $0 | $0 |
Agents Affiliated with this Home
-
Debora Chilson

Seller's Agent in 2025
Debora Chilson
Wiregrass Home Team
(334) 477-3051
100 Total Sales
-
N
Buyer's Agent in 2025
NON SUBSCRIBER
NON MLS Office
-
Jennifer Totten
J
Seller's Agent in 2022
Jennifer Totten
Tom West Company, Inc.
(334) 449-2752
83 Total Sales
-
O
Buyer's Agent in 2022
Other Other
OTHER
-
Jan Sawyer

Seller's Agent in 2018
Jan Sawyer
CENTURY 21 REGENCY REALTY
(334) 406-2393
130 Total Sales
-
Leigh Childers

Buyer's Agent in 2018
Leigh Childers
TEAM LINDA SIMMONS REAL ESTATE
(334) 494-4084
231 Total Sales
Map
Source: Wiregrass REALTORS®
MLS Number: 552528
APN: 16-05-22-2-003-030.001
- 307 Douglas Brown Cir
- 136 Plaza Dr
- 203 Douglas Brown Cir
- 301 Brookestone Dr
- 238 Brookestone Dr
- 1008 E Park Ave
- 102 Mccormick St
- 402 Geneva Hwy
- 514 Whispering Pines St
- 101 Sanders St
- 200 Brabham Dr
- 307 Bell St
- 102 Brabham Dr
- 103 Jackson St
- 101 Jackson St
- 208 John St
- 200 Daleville Ave
- 128 S Industrial Blvd
- 100 Birchwood Place
- 112 Bellwood Trail
