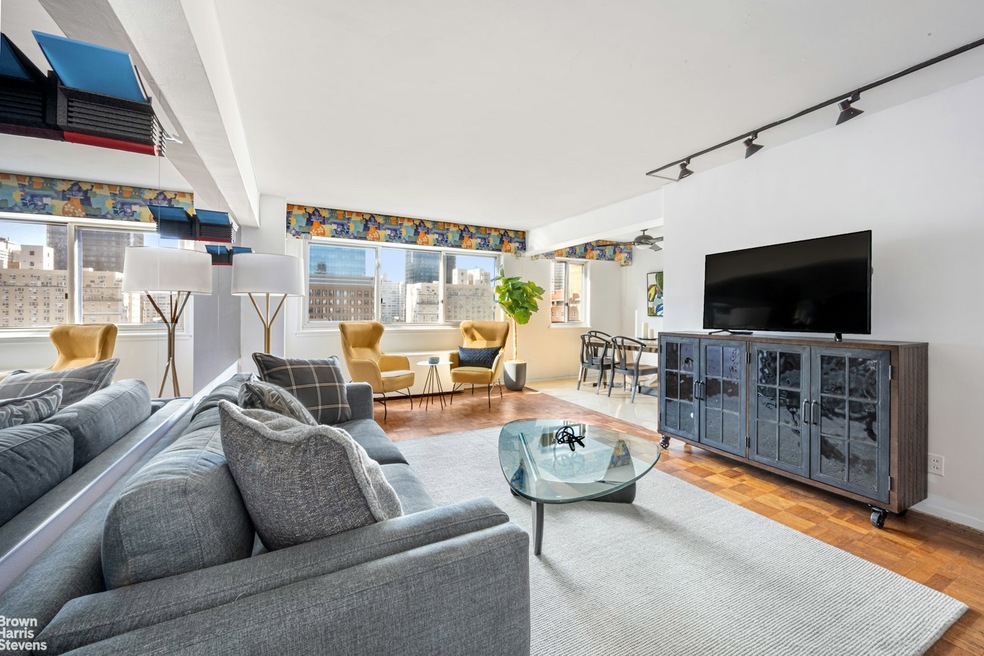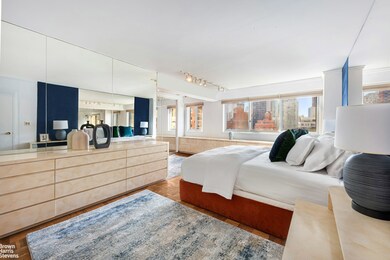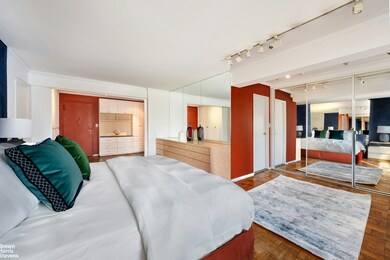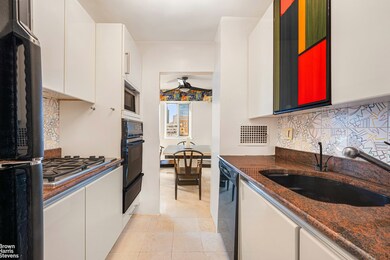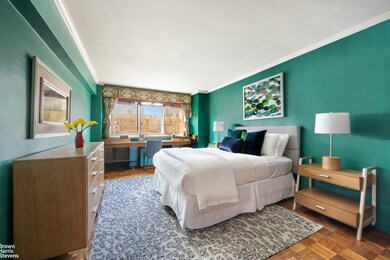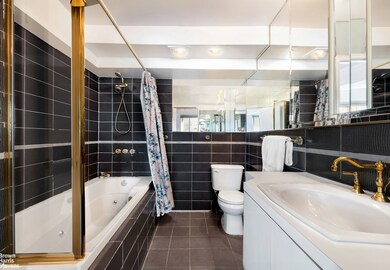
401 E 65th St, Unit 13 EF New York, NY 10065
Lenox Hill NeighborhoodEstimated payment $9,879/month
Highlights
- City View
- Garage
- Community Storage Space
- P.S. 183 - Robert L. Stevenson Rated A
- West Facing Home
- 2-minute walk to St. Catherine's Park
About This Home
Welcome to this spacious and sunny 2 bedroom ( easily converted to 3 bedrooms) 2 bath home located at 401 E 65th Street. Once inside, you will be wowed by the exceptional views, vast entry and incredible sunlight from the apartment's western exposure. The generously proportioned bedrooms are large enough to accommodate a home office, home gym or twins. The expansive living and dining areas are perfect for hosting any holiday. There is an abundance of closet space. The buildings central A/C ensures year round comfort while being on the 13th floor guarantees a peaceful and quiet home. Bring your designer and contractor. Priced to sell. Amenities include a 24 hour doorman, a resident superintendent, bike storage, and storage ( with a waiting list ). Residents can enjoy a fitness center, central laundry facilities and a furnished rooftop deck that provides stunning views of the river, city skyline and Central Park. There is no flip tax in this building. Pied-a-terres, gifting, co purchases and guarantors are permitted. Pets are welcome. An in unit washer/dryer is permitted with alteration agreement. Located in the heart of the Upper East Side, you will be close to great shopping, ample dining, entertainment and various cultural institutions. Maintenance includes internet and basic cable. The MTA's F and Q trains are within walking distance as are major bus lines.
Listing Agent
Brown Harris Stevens Residential Sales LLC License #40IR1051153 Listed on: 05/06/2025

Property Details
Home Type
- Co-Op
Year Built
- Built in 1962
HOA Fees
- $3,346 Monthly HOA Fees
Parking
- Garage
Bedrooms and Bathrooms
- 2 Bedrooms
- 2 Full Bathrooms
Additional Features
- City Views
- West Facing Home
- No Cooling
Listing and Financial Details
- Legal Lot and Block 0001 / 01460
Community Details
Overview
- 147 Units
- High-Rise Condominium
- 401 East 65Th Stre Condos
- Lenox Hill Subdivision
- 16-Story Property
Amenities
- Community Storage Space
Map
About This Building
Home Values in the Area
Average Home Value in this Area
Property History
| Date | Event | Price | Change | Sq Ft Price |
|---|---|---|---|---|
| 03/25/2025 03/25/25 | Pending | -- | -- | -- |
| 03/23/2025 03/23/25 | Off Market | $999,000 | -- | -- |
| 12/13/2024 12/13/24 | Price Changed | $999,000 | -11.2% | -- |
| 10/04/2024 10/04/24 | For Sale | $1,125,000 | -- | -- |
Similar Homes in New York, NY
Source: Real Estate Board of New York (REBNY)
MLS Number: RLS11013817
- 401 E 65th St Unit 11
- 401 E 65th St Unit 10H
- 401 E 65th St Unit 12J
- 401 E 65th St Unit 8 F
- 404 E 66th St Unit 11B
- 1164 1st Ave
- 435 E 65th St Unit 2CD
- 435 E 65th St Unit 3K
- 435 E 65th St Unit 7B
- 400 E 67th St Unit 10D
- 400 E 67th St Unit 20B
- 400 E 67th St Unit 7G
- 400 E 67th St Unit 19D
- 400 E 67th St Unit 12D
- 400 E 67th St Unit 7B
- 400 E 67th St Unit 3CD
- 400 E 67th St Unit 8F
- 333 E 66th St Unit 3L
- 333 E 66th St Unit 10C
- 333 E 66th St Unit 12C
