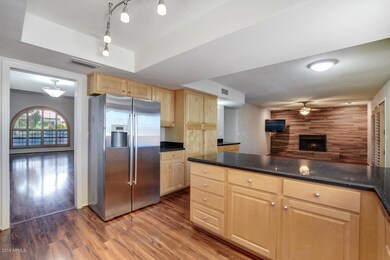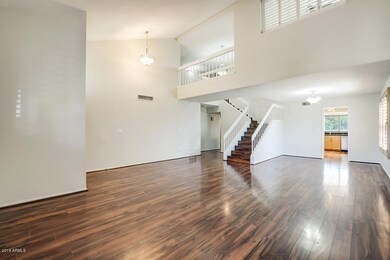
401 E Barbara Dr Tempe, AZ 85281
North Tempe NeighborhoodHighlights
- Private Pool
- Mountain View
- Spanish Architecture
- 0.16 Acre Lot
- Vaulted Ceiling
- 1 Fireplace
About This Home
As of February 2019Enter this spectacular home, sitting on a corner-lot with large, vaulted ceilings and wood flooring to compliment the grand entryway. Huge garden window in the kitchen combined with Arcadia doors create natural light. Family room has a stone accent wall around indoor fireplace. Spacious master suite features a private balcony, overlooking the pebble tech pool with mountain views. A spiral staircase takes you to the pool from the Master Bedroom to the backyard oasis, which is truly amazing featuring a Built-In stone BBQ and outdoor fireplace. Great home for entertaining or enjoying the Arizona sunsets . Close to ASU, 202, Tempe Marketplace, and both downtown Tempe & Scottsdale. A MUST SEE HOME!
Last Agent to Sell the Property
Realty ONE Group License #BR585058000 Listed on: 09/14/2018
Last Buyer's Agent
Nicholas Schaad
HomeSmart License #SA654662000

Home Details
Home Type
- Single Family
Est. Annual Taxes
- $2,726
Year Built
- Built in 1981
Lot Details
- 6,983 Sq Ft Lot
- Desert faces the front of the property
- Block Wall Fence
- Corner Lot
- Front and Back Yard Sprinklers
- Sprinklers on Timer
- Private Yard
- Grass Covered Lot
HOA Fees
- $39 Monthly HOA Fees
Parking
- 2 Car Garage
- Garage Door Opener
Home Design
- Spanish Architecture
- Wood Frame Construction
- Tile Roof
- Block Exterior
- Stucco
Interior Spaces
- 2,444 Sq Ft Home
- 2-Story Property
- Wet Bar
- Vaulted Ceiling
- Skylights
- 1 Fireplace
- Double Pane Windows
- Mountain Views
Kitchen
- Built-In Microwave
- Granite Countertops
Flooring
- Carpet
- Laminate
Bedrooms and Bathrooms
- 4 Bedrooms
- Primary Bathroom is a Full Bathroom
- 3 Bathrooms
- Dual Vanity Sinks in Primary Bathroom
- Bathtub With Separate Shower Stall
Outdoor Features
- Private Pool
- Balcony
- Covered patio or porch
- Built-In Barbecue
Location
- Property is near a bus stop
Schools
- Cecil Shamley Elementary School
- Mckemy Middle School
- Mcclintock High School
Utilities
- Central Air
- Heating Available
- Water Purifier
- High Speed Internet
- Cable TV Available
Listing and Financial Details
- Tax Lot 112
- Assessor Parcel Number 132-02-114
Community Details
Overview
- Association fees include front yard maint
- Vision Property Mgmt Association, Phone Number (480) 759-4945
- Built by Marlborough
- Marlborough Park Estates Subdivision
Recreation
- Community Playground
- Bike Trail
Ownership History
Purchase Details
Home Financials for this Owner
Home Financials are based on the most recent Mortgage that was taken out on this home.Purchase Details
Purchase Details
Home Financials for this Owner
Home Financials are based on the most recent Mortgage that was taken out on this home.Purchase Details
Home Financials for this Owner
Home Financials are based on the most recent Mortgage that was taken out on this home.Purchase Details
Purchase Details
Purchase Details
Home Financials for this Owner
Home Financials are based on the most recent Mortgage that was taken out on this home.Purchase Details
Purchase Details
Home Financials for this Owner
Home Financials are based on the most recent Mortgage that was taken out on this home.Purchase Details
Home Financials for this Owner
Home Financials are based on the most recent Mortgage that was taken out on this home.Purchase Details
Home Financials for this Owner
Home Financials are based on the most recent Mortgage that was taken out on this home.Purchase Details
Similar Homes in Tempe, AZ
Home Values in the Area
Average Home Value in this Area
Purchase History
| Date | Type | Sale Price | Title Company |
|---|---|---|---|
| Interfamily Deed Transfer | -- | Amrock Inc | |
| Interfamily Deed Transfer | -- | Accommodation | |
| Interfamily Deed Transfer | -- | None Available | |
| Warranty Deed | $438,000 | Pioneer Title Agency Inc | |
| Interfamily Deed Transfer | -- | Equity Title Agency Inc | |
| Warranty Deed | $498,500 | Equity Title Agency Inc | |
| Interfamily Deed Transfer | -- | None Available | |
| Quit Claim Deed | -- | None Available | |
| Warranty Deed | $535,000 | Equity Title Agency Inc | |
| Interfamily Deed Transfer | -- | Equity Title Agency | |
| Warranty Deed | $238,000 | Lawyers Title Of Arizona Inc | |
| Interfamily Deed Transfer | -- | Security Title Agency | |
| Joint Tenancy Deed | $131,000 | Fidelity Title | |
| Quit Claim Deed | -- | -- |
Mortgage History
| Date | Status | Loan Amount | Loan Type |
|---|---|---|---|
| Open | $145,000 | Credit Line Revolving | |
| Open | $408,000 | New Conventional | |
| Closed | $340,000 | New Conventional | |
| Previous Owner | $370,844 | New Conventional | |
| Previous Owner | $398,800 | New Conventional | |
| Previous Owner | $485,000 | Seller Take Back | |
| Previous Owner | $360,000 | Credit Line Revolving | |
| Previous Owner | $200,000 | Credit Line Revolving | |
| Previous Owner | $190,000 | New Conventional | |
| Previous Owner | $123,600 | No Value Available | |
| Previous Owner | $124,450 | New Conventional |
Property History
| Date | Event | Price | Change | Sq Ft Price |
|---|---|---|---|---|
| 07/12/2025 07/12/25 | Price Changed | $795,000 | -2.5% | $325 / Sq Ft |
| 07/01/2025 07/01/25 | For Sale | $815,000 | +91.8% | $333 / Sq Ft |
| 02/20/2019 02/20/19 | Sold | $425,000 | -4.5% | $174 / Sq Ft |
| 01/16/2019 01/16/19 | Pending | -- | -- | -- |
| 10/31/2018 10/31/18 | Price Changed | $444,900 | -2.2% | $182 / Sq Ft |
| 09/14/2018 09/14/18 | For Sale | $454,900 | -- | $186 / Sq Ft |
Tax History Compared to Growth
Tax History
| Year | Tax Paid | Tax Assessment Tax Assessment Total Assessment is a certain percentage of the fair market value that is determined by local assessors to be the total taxable value of land and additions on the property. | Land | Improvement |
|---|---|---|---|---|
| 2025 | $3,170 | $32,736 | -- | -- |
| 2024 | $3,131 | $31,177 | -- | -- |
| 2023 | $3,131 | $51,730 | $10,340 | $41,390 |
| 2022 | $2,991 | $36,160 | $7,230 | $28,930 |
| 2021 | $3,049 | $36,000 | $7,200 | $28,800 |
| 2020 | $2,948 | $35,600 | $7,120 | $28,480 |
| 2019 | $2,892 | $32,700 | $6,540 | $26,160 |
| 2018 | $2,814 | $32,070 | $6,410 | $25,660 |
| 2017 | $2,726 | $29,700 | $5,940 | $23,760 |
| 2016 | $2,713 | $29,550 | $5,910 | $23,640 |
| 2015 | $2,624 | $27,350 | $5,470 | $21,880 |
Agents Affiliated with this Home
-
Matthew Long

Seller's Agent in 2025
Matthew Long
Realty Executives
(480) 330-6788
156 Total Sales
-
Sharon Bellamy

Seller's Agent in 2019
Sharon Bellamy
Realty One Group
(602) 432-8723
16 Total Sales
-
N
Buyer's Agent in 2019
Nicholas Schaad
HomeSmart
Map
Source: Arizona Regional Multiple Listing Service (ARMLS)
MLS Number: 5820557
APN: 132-02-114
- 1549 N La Rosa Dr
- 1658 N Sierra Vista Dr
- 2100 N Normal Ave
- 925 N College Ave Unit E119
- 2111 N Van Ness Ave
- 207 E Papago Dr
- 2107 N Campo Allegre Dr
- 1006 E Weber Dr
- 609 E Mesquite Cir Unit D-132
- 609 E Mesquite Cir Unit D133
- 609 E Mesquite Cir Unit D 131
- 925 E Henry St
- 700 E Mesquite Cir Unit O210
- 700 E Mesquite Cir Unit J135
- 700 E Mesquite Cir Unit N125
- 700 E Mesquite Cir Unit K203
- 1004 E Tempe Dr
- 1061 E Susan Ln
- 1814 N Aster St
- 954 E Henry St






