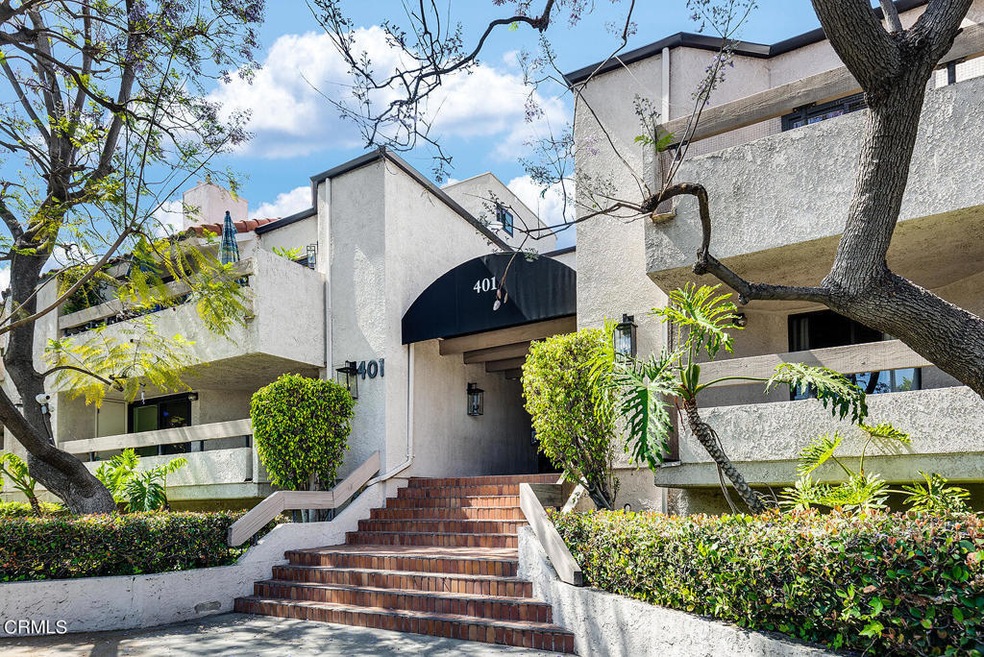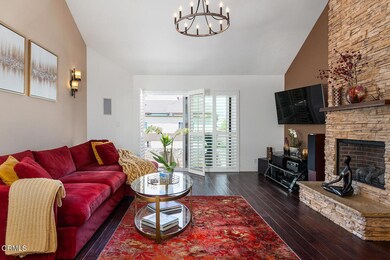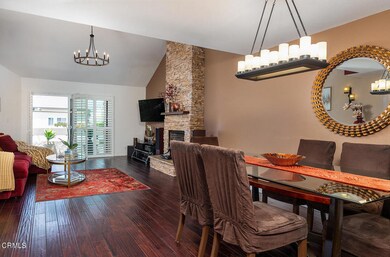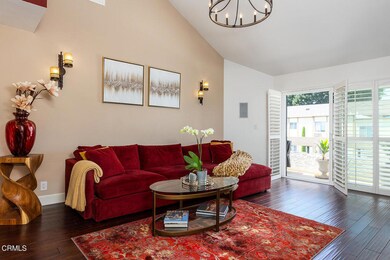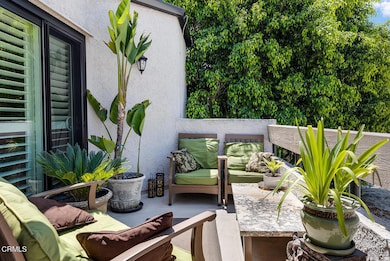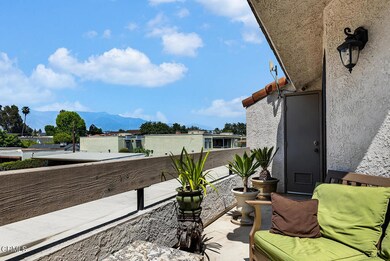
401 E California Blvd Unit 209 Pasadena, CA 91106
Madison Heights NeighborhoodHighlights
- In Ground Spa
- No Units Above
- Gated Parking
- Blair High School Rated A-
- Primary Bedroom Suite
- Gated Community
About This Home
As of September 2024Located in the desirable Madison Heights area, this luxurious 3 BR/3 BA townhouse-style, end unit condominium has been beautifully updated throughout and is nestled at the rear of the complex and feels very private. This turn-key property has a flexible floor plan and many desirable features that include recently replaced double pane Anlin windows, handsome walnut hardwood flooring downstairs, remodeled kitchen with granite counters, decorative tile backsplash, updated cabinets, raised ceiling, under cabinet and recessed lighting, newer modern appliances and a new energy saving HVAC system in 2023. The spacious living/dining room has vaulted ceilings, an updated stone fireplace and features contemporary lighting and Plantation shutters with direct access to the relaxing back deck/patio with mountain views. Adjacent to the living area you will find the laundry closet with side by side W/D and a built in wine refrigerator. This leads to the lower level large primary suite with two spacious closets, Plantation shutters, a well appointed bathroom with soaking tub, shower and double sinks. There is an additional good size en-suite on this level and that bathroom also has hall access for your guests. The other potential master suite is upstairs and is loft style looking down on the living room and has direct access to the large relaxing upper deck with a retractable awning. This room has it's own spacious bathroom and can also be used as a home office, family room or whatever you needs require. All bedrooms and bathrooms have been upgraded with high-end materials throughout this home. There are 2 secured parking spaces in the gated garage. It is hard to find a 3 BR/3 BA condo/townhome in Pasadena and this one is absolutely move in ready. This is a wonderful property in a fantastic location with a very private feel. Close to shopping, dining, museums, entertainment and public transportation, you need to see this one right away!
Last Agent to Sell the Property
Coldwell Banker Realty License #01347010 Listed on: 07/09/2024

Property Details
Home Type
- Condominium
Est. Annual Taxes
- $8,335
Year Built
- Built in 1981 | Remodeled
Lot Details
- No Units Above
- End Unit
- 1 Common Wall
- South Facing Home
- Security Fence
- Landscaped
- Front Yard Sprinklers
HOA Fees
- $550 Monthly HOA Fees
Parking
- 2 Car Garage
- Parking Available
- Side by Side Parking
- Gated Parking
- Controlled Entrance
Home Design
- Contemporary Architecture
- Turnkey
- Common Roof
- Stucco
Interior Spaces
- 1,668 Sq Ft Home
- 2-Story Property
- Open Floorplan
- Built-In Features
- High Ceiling
- Ceiling Fan
- Recessed Lighting
- Raised Hearth
- Fireplace With Gas Starter
- Double Pane Windows
- Awning
- Plantation Shutters
- Sliding Doors
- Living Room with Fireplace
- Combination Dining and Living Room
- Home Office
- Storage
- Mountain Views
Kitchen
- Eat-In Galley Kitchen
- Updated Kitchen
- Gas Oven
- Gas Range
- Microwave
- Water Line To Refrigerator
- Dishwasher
- Granite Countertops
Flooring
- Wood
- Carpet
- Tile
Bedrooms and Bathrooms
- 3 Bedrooms | 2 Main Level Bedrooms
- Primary Bedroom on Main
- Primary Bedroom Suite
- Double Master Bedroom
- Walk-In Closet
- Mirrored Closets Doors
- Remodeled Bathroom
- Bathroom on Main Level
- 3 Full Bathrooms
- Stone Bathroom Countertops
- Dual Vanity Sinks in Primary Bathroom
- Low Flow Toliet
- Soaking Tub
- Separate Shower
- Exhaust Fan In Bathroom
Laundry
- Laundry Room
- 220 Volts In Laundry
Home Security
Outdoor Features
- In Ground Spa
- Living Room Balcony
- Deck
- Patio
- Exterior Lighting
- Rain Gutters
- Rear Porch
Location
- Property is near public transit
- Urban Location
Utilities
- Central Heating and Cooling System
- Hot Water Heating System
- Natural Gas Connected
- Central Water Heater
- Sewer Paid
- Cable TV Available
Listing and Financial Details
- Tax Lot 1
- Tax Tract Number 463602
- Assessor Parcel Number 5722034133
Community Details
Overview
- Master Insurance
- 20 Units
- 401 E. California Association, Phone Number (626) 795-3282
- Beven & Brock HOA
- Maintained Community
Amenities
- Community Storage Space
Recreation
- Community Spa
Pet Policy
- Pets Allowed
Security
- Controlled Access
- Gated Community
- Carbon Monoxide Detectors
- Fire and Smoke Detector
Ownership History
Purchase Details
Home Financials for this Owner
Home Financials are based on the most recent Mortgage that was taken out on this home.Purchase Details
Home Financials for this Owner
Home Financials are based on the most recent Mortgage that was taken out on this home.Purchase Details
Home Financials for this Owner
Home Financials are based on the most recent Mortgage that was taken out on this home.Purchase Details
Home Financials for this Owner
Home Financials are based on the most recent Mortgage that was taken out on this home.Similar Homes in Pasadena, CA
Home Values in the Area
Average Home Value in this Area
Purchase History
| Date | Type | Sale Price | Title Company |
|---|---|---|---|
| Grant Deed | $975,000 | Chicago Title Company | |
| Grant Deed | $575,000 | Lawyers Title | |
| Grant Deed | $475,000 | First Southwestern Title Com | |
| Individual Deed | $162,500 | Guardian Title Company |
Mortgage History
| Date | Status | Loan Amount | Loan Type |
|---|---|---|---|
| Previous Owner | $411,000 | New Conventional | |
| Previous Owner | $416,000 | New Conventional | |
| Previous Owner | $455,000 | New Conventional | |
| Previous Owner | $120,000 | Stand Alone Second | |
| Previous Owner | $72,000 | Credit Line Revolving | |
| Previous Owner | $380,000 | New Conventional | |
| Previous Owner | $215,000 | Unknown | |
| Previous Owner | $50,000 | Unknown | |
| Previous Owner | $154,300 | No Value Available | |
| Closed | $71,250 | No Value Available |
Property History
| Date | Event | Price | Change | Sq Ft Price |
|---|---|---|---|---|
| 09/06/2024 09/06/24 | Sold | $975,000 | -2.3% | $585 / Sq Ft |
| 09/01/2024 09/01/24 | Pending | -- | -- | -- |
| 07/09/2024 07/09/24 | For Sale | $998,000 | -- | $598 / Sq Ft |
Tax History Compared to Growth
Tax History
| Year | Tax Paid | Tax Assessment Tax Assessment Total Assessment is a certain percentage of the fair market value that is determined by local assessors to be the total taxable value of land and additions on the property. | Land | Improvement |
|---|---|---|---|---|
| 2025 | $8,335 | $975,000 | $684,800 | $290,200 |
| 2024 | $8,335 | $727,654 | $502,906 | $224,748 |
| 2023 | $8,265 | $713,388 | $493,046 | $220,342 |
| 2022 | $7,978 | $699,401 | $483,379 | $216,022 |
| 2021 | $7,648 | $685,688 | $473,901 | $211,787 |
| 2019 | $7,359 | $665,352 | $459,846 | $205,506 |
| 2018 | $7,524 | $652,307 | $450,830 | $201,477 |
| 2016 | $7,279 | $626,979 | $433,325 | $193,654 |
| 2015 | $7,200 | $617,563 | $426,817 | $190,746 |
| 2014 | $7,047 | $605,467 | $418,457 | $187,010 |
Agents Affiliated with this Home
-

Seller's Agent in 2024
Tony Dowdy
Coldwell Banker Realty
(323) 804-3542
14 in this area
78 Total Sales
-

Buyer's Agent in 2024
Ling Chow
Saga Inc
(626) 376-6339
1 in this area
16 Total Sales
Map
Source: Pasadena-Foothills Association of REALTORS®
MLS Number: P1-18391
APN: 5722-034-133
- 484 S Euclid Ave Unit 108
- 480 S Los Robles Ave Unit 3
- 277 Pleasant St Unit 316
- 717 S Los Robles Ave
- 400 S Los Robles Ave Unit 306
- 395 S Oakland Ave Unit 106
- 601 E California Blvd Unit 302
- 360 S Euclid Ave Unit 117
- 360 S Euclid Ave Unit 124
- 360 S Euclid Ave Unit 315
- 690 S Marengo Ave Unit 1
- 355 S Los Robles Ave Unit 337
- 633 E California Blvd Unit 201
- 457 S Marengo Ave Unit 8
- 408 E Del Mar Blvd
- 601 S El Molino Ave
- 325 S Los Robles Ave
- 497 S El Molino Ave Unit 102
- 467 S El Molino Ave
- 482 S Arroyo Pkwy Unit 408
