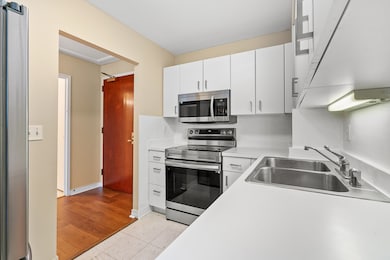
Highlights
- Hot Property
- Fitness Center
- Community Indoor Pool
- Doorman
- Wood Flooring
- 5-minute walk to Bennet park
About This Home
Indulge in sophisticated lakefront living in this high-floor one-bedroom, one-bathroom residence, perfectly positioned within one of Streeterville's most exclusive full-amenity high-rises. Bathed in natural light, this spacious home features hardwood floors, a generously sized bedroom with plush carpeting, Samsung stainless steel appliances, including a Bosch dishwasher. While the kitchen and bath remain in original condition, they offer a rare opportunity to design a custom space tailored to your style.Expansive bay windows frame sweeping views of the Chicago River, Lake Michigan, and the iconic skyline, providing an ever-changing backdrop of water and city lights.Residents enjoy access to a private health and wellness club, complete with a fitness center, indoor pool, whirlpool, and sauna, as well as a club lounge that opens to an expansive rooftop terrace-plus an additional west-facing terrace with skyline views.Just steps from the lakefront, Navy Pier, Michigan Avenue, and Northwestern's Medical, Law, and Kellogg Business School. This refined residence offers the perfect blend of luxury, lifestyle, and location in one of Chicago's most desirable neighborhoods.Parking and one tall private storage cage is included.
Condo Details
Home Type
- Condominium
Est. Annual Taxes
- $6,286
Year Built
- Built in 1990
Parking
- 1 Car Garage
- Parking Included in Price
Home Design
- Concrete Block And Stucco Construction
Interior Spaces
- 800 Sq Ft Home
- Family Room
- Combination Dining and Living Room
- Laundry Room
Kitchen
- Microwave
- Dishwasher
- Stainless Steel Appliances
Flooring
- Wood
- Carpet
- Ceramic Tile
Bedrooms and Bathrooms
- 1 Bedroom
- 1 Potential Bedroom
- 1 Full Bathroom
Home Security
Utilities
- Forced Air Heating and Cooling System
- Lake Michigan Water
Listing and Financial Details
- Property Available on 7/22/25
- Rent includes cable TV, heat, water, parking, pool, scavenger, security, doorman, exterior maintenance, lawn care, storage lockers, snow removal
- 12 Month Lease Term
Community Details
Overview
- 397 Units
- Karin Guzy Association, Phone Number (312) 787-0401
- Property managed by The Building Group
- 48-Story Property
Amenities
- Doorman
- Sundeck
- Party Room
- Coin Laundry
- Elevator
- Service Elevator
- Package Room
Recreation
- Community Spa
- Bike Trail
Pet Policy
- Limit on the number of pets
- Pet Size Limit
- Dogs and Cats Allowed
Security
- Resident Manager or Management On Site
- Fire Sprinkler System
Map
About This Building
About the Listing Agent

Rhonda is a highly accomplished Real Estate Agent with an impressive 20 years of experience in the Chicago market. Her extensive knowledge, combined with a background in political science and paralegal studies, sets her apart as a trusted advisor to her clients. Having lived in Paris and being fluent in French, Rhonda is able to cater to a diverse range of clients and provide exceptional customer service.
With two decades of experience in the Chicago real estate market, Rhonda has
Rhonda's Other Listings
Source: Midwest Real Estate Data (MRED)
MLS Number: 12427269
APN: 17-10-208-017-1143
- 401 E Ontario St Unit 809
- 401 E Ontario St Unit 1805
- 401 E Ontario St Unit 702
- 400 E Ohio St Unit 2302
- 401 E Ontario St Unit 3008
- 401 E Ontario St Unit 1008
- 401 E Ontario St Unit 1802
- 401 E Ontario St Unit 1202
- 400 E Ohio St Unit 4402
- 400 E Ohio St Unit 3203
- 401 E Ontario St Unit 4506
- 401 E Ontario St Unit 4106
- 401 E Ontario St Unit 701
- 401 E Ontario St Unit 4006
- 400 E Ohio St Unit 4003
- 401 E Ontario St Unit 2606
- 401 E Ontario St Unit 3206
- 540 N Lake Shore Dr Unit 420
- 600 N Lake Shore Dr Unit 1110
- 600 N Lake Shore Dr Unit 1808
- 401 E Ontario St Unit 1704
- 401 E Ontario St Unit 2101
- 401 E Ontario St Unit 3105
- 401 E Ontario St Unit 2811
- 401 E Ontario St Unit 38F
- 401 E Ontario St
- 401 E Ontario St
- 401 E Ontario St Unit 2007
- 420 E Ohio St Unit FL35-ID582
- 420 E Ohio St Unit FL11-ID583
- 420 E Ohio St Unit FL33-ID581
- 420 E Ohio St Unit FL7-ID585
- 420 E Ohio St Unit FL11-ID909
- 420 E Ohio St
- 428 E Ohio St
- 433 E Ohio St
- 417 E Ohio St
- 441 E Ohio St Unit 2
- 423 E Ohio St
- 440 E Ohio St Unit 2202






