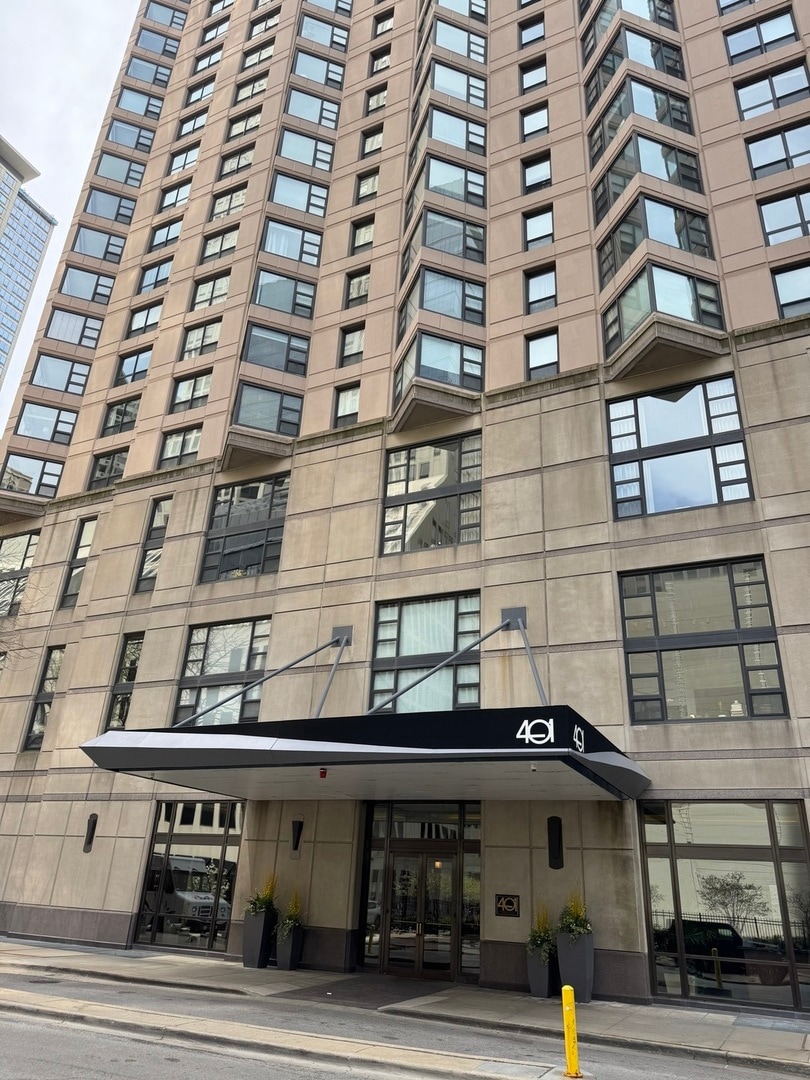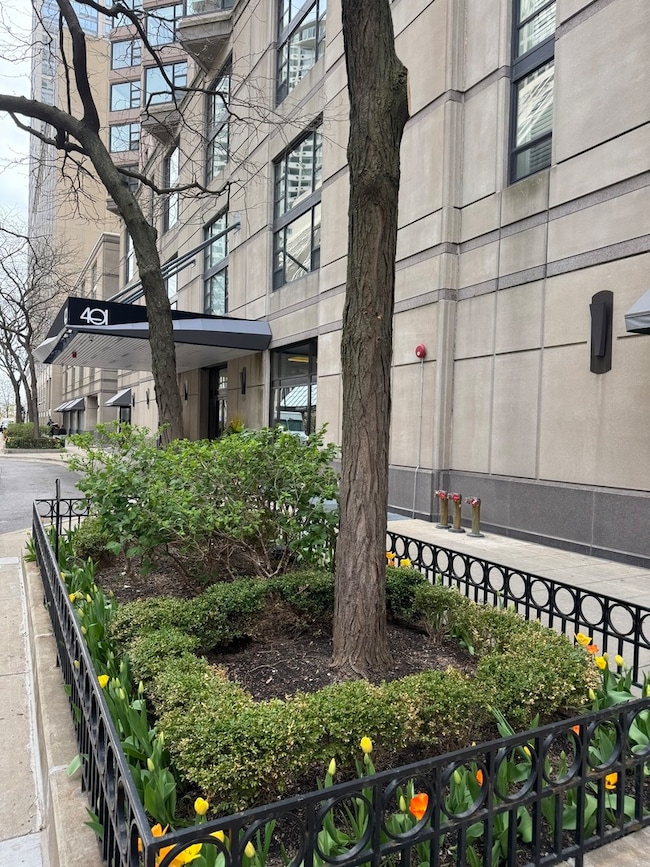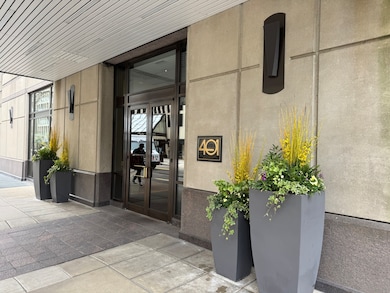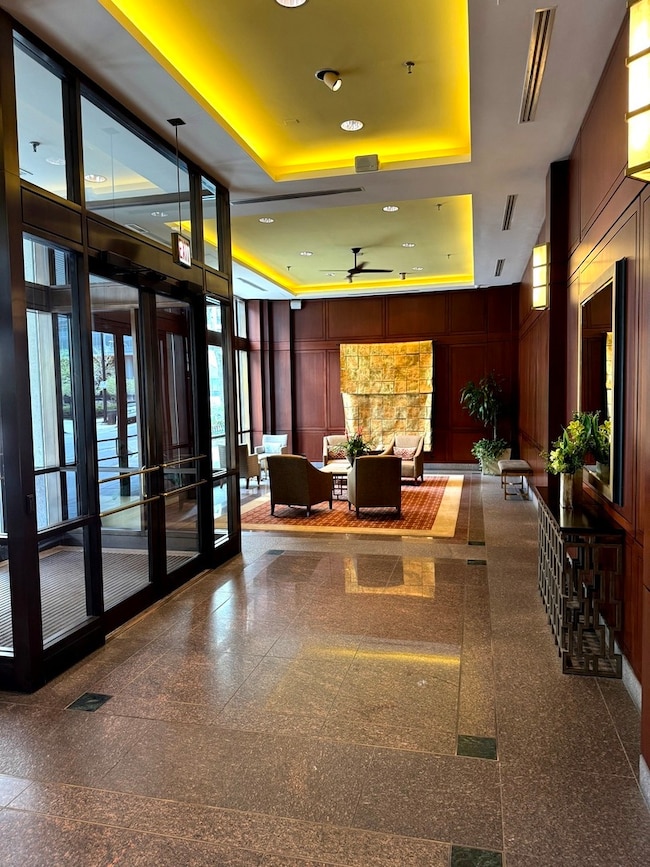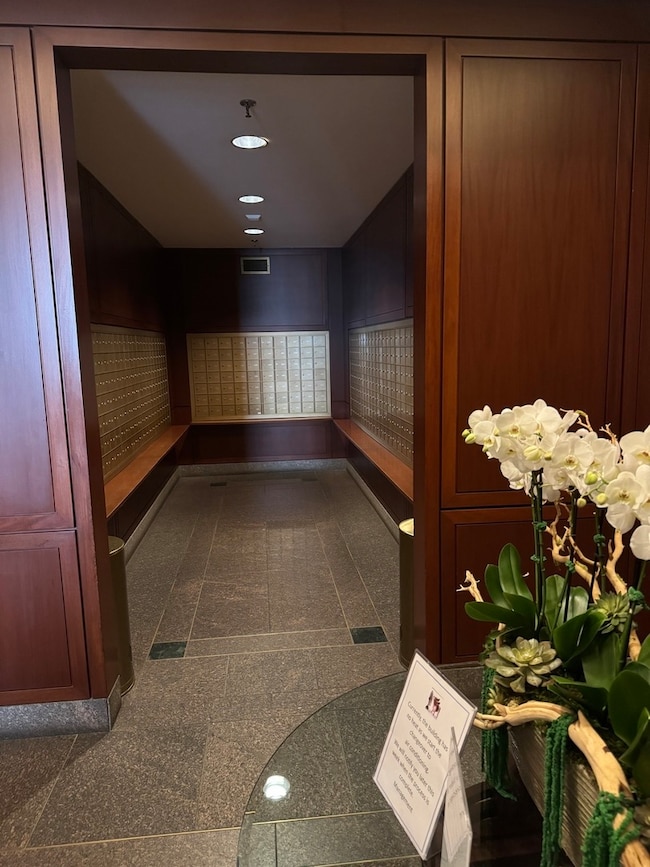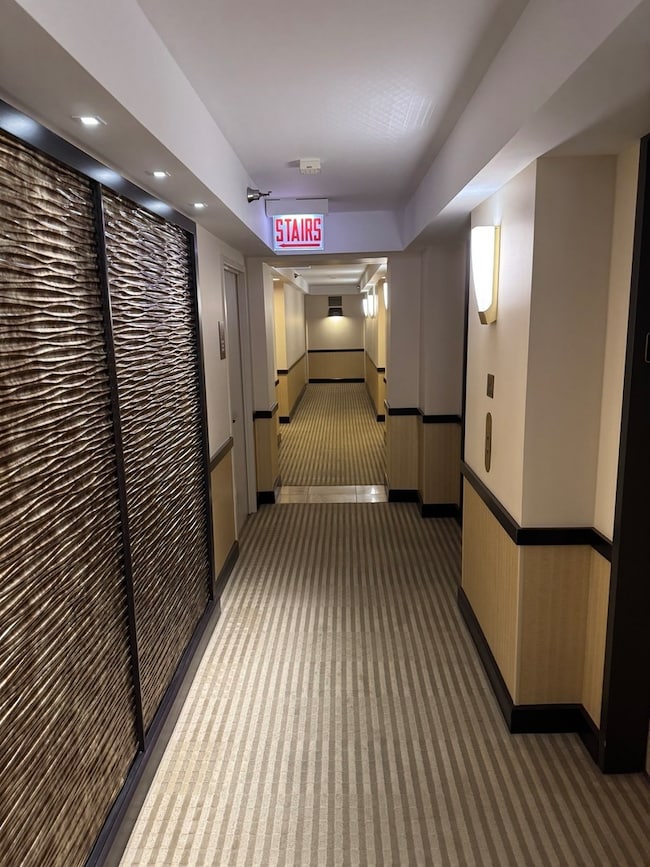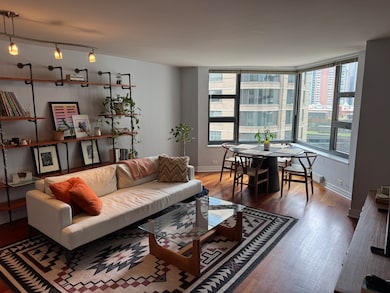
Estimated payment $2,655/month
Highlights
- Doorman
- Rooftop Deck
- Wood Flooring
- Fitness Center
- Landscaped Professionally
- 5-minute walk to Bennet park
About This Home
Great 1 bedroom condo with southern exposure. Beautiful kitchen includes custom cabinetry, granite countertops, stainless steel appliances and breakfast bar. The spacious living room showcases wood floors and bay window with great skyline views. Bedroom features wood floors and large walk-in closet. Bathroom includes stone tile floors and custom vanity. Superior location, blocks from Navy Pier, Ohio Street Beach, Northwestern Hospital, Michigan Ave. Popular full amenity building includes, doorperson, fully equipped exercise room, indoor pool, 2 sun decks, sauna, whirlpool. Storage. Garage parking included!
Property Details
Home Type
- Condominium
Est. Annual Taxes
- $5,139
Year Built
- Built in 1990
HOA Fees
- $695 Monthly HOA Fees
Parking
- 1 Car Garage
- Parking Included in Price
Home Design
- Concrete Block And Stucco Construction
Interior Spaces
- 800 Sq Ft Home
- Entrance Foyer
- Family Room
- Combination Dining and Living Room
- Laundry Room
Kitchen
- Range
- Microwave
- Dishwasher
- Stainless Steel Appliances
Flooring
- Wood
- Ceramic Tile
Bedrooms and Bathrooms
- 1 Bedroom
- 1 Potential Bedroom
- Main Floor Bedroom
- Walk-In Closet
- Bathroom on Main Level
- 1 Full Bathroom
Home Security
Accessible Home Design
- Accessibility Features
- No Interior Steps
- Level Entry For Accessibility
Utilities
- Forced Air Heating and Cooling System
- Lake Michigan Water
Additional Features
- Rooftop Deck
- Landscaped Professionally
Community Details
Overview
- Association fees include heat, air conditioning, water, parking, insurance, doorman, tv/cable, exercise facilities, pool, exterior maintenance, lawn care, scavenger, snow removal, internet
- 392 Units
- Karin Guzy Association, Phone Number (312) 787-0401
- High-Rise Condominium
- 800 Sq Ft 1 Bedroom
- Property managed by THE BUILDING GROUP, INC.
- 48-Story Property
Amenities
- Doorman
- Valet Parking
- Sundeck
- Party Room
- Coin Laundry
- Elevator
- Service Elevator
Recreation
- Bike Trail
Pet Policy
- Pets up to 100 lbs
- Limit on the number of pets
- Pet Size Limit
- Dogs and Cats Allowed
Security
- Resident Manager or Management On Site
- Fire Sprinkler System
Map
About This Building
Home Values in the Area
Average Home Value in this Area
Tax History
| Year | Tax Paid | Tax Assessment Tax Assessment Total Assessment is a certain percentage of the fair market value that is determined by local assessors to be the total taxable value of land and additions on the property. | Land | Improvement |
|---|---|---|---|---|
| 2024 | $5,139 | $24,674 | $1,618 | $23,056 |
| 2023 | $4,306 | $24,357 | $1,308 | $23,049 |
| 2022 | $4,306 | $24,357 | $1,308 | $23,049 |
| 2021 | $4,228 | $24,355 | $1,307 | $23,048 |
| 2020 | $4,238 | $22,126 | $1,006 | $21,120 |
| 2019 | $4,137 | $24,022 | $1,006 | $23,016 |
| 2018 | $4,067 | $24,022 | $1,006 | $23,016 |
| 2017 | $4,135 | $22,584 | $857 | $21,727 |
| 2016 | $4,023 | $22,584 | $857 | $21,727 |
| 2015 | $3,658 | $22,584 | $857 | $21,727 |
| 2014 | $3,070 | $19,117 | $671 | $18,446 |
| 2013 | $2,999 | $19,117 | $671 | $18,446 |
Property History
| Date | Event | Price | Change | Sq Ft Price |
|---|---|---|---|---|
| 05/10/2025 05/10/25 | Pending | -- | -- | -- |
| 05/06/2025 05/06/25 | For Sale | $275,000 | 0.0% | $344 / Sq Ft |
| 05/06/2024 05/06/24 | Rented | $2,250 | -4.3% | -- |
| 05/03/2024 05/03/24 | Under Contract | -- | -- | -- |
| 04/16/2024 04/16/24 | For Rent | $2,350 | +22.1% | -- |
| 03/31/2022 03/31/22 | Rented | $1,925 | -2.5% | -- |
| 02/24/2022 02/24/22 | Under Contract | -- | -- | -- |
| 01/18/2022 01/18/22 | For Rent | $1,975 | +3.9% | -- |
| 02/19/2020 02/19/20 | Rented | $1,900 | 0.0% | -- |
| 01/29/2020 01/29/20 | For Rent | $1,900 | -- | -- |
Purchase History
| Date | Type | Sale Price | Title Company |
|---|---|---|---|
| Warranty Deed | $230,000 | -- | |
| Warranty Deed | $195,000 | -- |
Mortgage History
| Date | Status | Loan Amount | Loan Type |
|---|---|---|---|
| Open | $182,000 | New Conventional | |
| Closed | $110,000 | Credit Line Revolving | |
| Closed | $135,000 | New Conventional | |
| Closed | $75,000 | Credit Line Revolving | |
| Closed | $160,000 | Unknown | |
| Closed | $160,000 | No Value Available | |
| Previous Owner | $136,000 | Unknown | |
| Previous Owner | $137,500 | No Value Available |
Similar Homes in Chicago, IL
Source: Midwest Real Estate Data (MRED)
MLS Number: 12356347
APN: 17-10-208-017-1333
- 401 E Ontario St Unit 702
- 401 E Ontario St Unit 1008
- 401 E Ontario St Unit 1802
- 401 E Ontario St Unit 1202
- 400 E Ohio St Unit 3602
- 401 E Ontario St Unit 3103
- 401 E Ontario St Unit 1310
- 400 E Ohio St Unit 4402
- 401 E Ontario St Unit 904
- 400 E Ohio St Unit 3203
- 401 E Ontario St Unit 4506
- 400 E Ohio St Unit 502
- 401 E Ontario St Unit 1609
- 401 E Ontario St Unit 701
- 401 E Ontario St Unit 4006
- 400 E Ohio St Unit 4003
- 401 E Ontario St Unit 2606
- 400 E Ohio St Unit 4502
- 401 E Ontario St Unit 3206
- 600 N Lake Shore Dr Unit 3105
