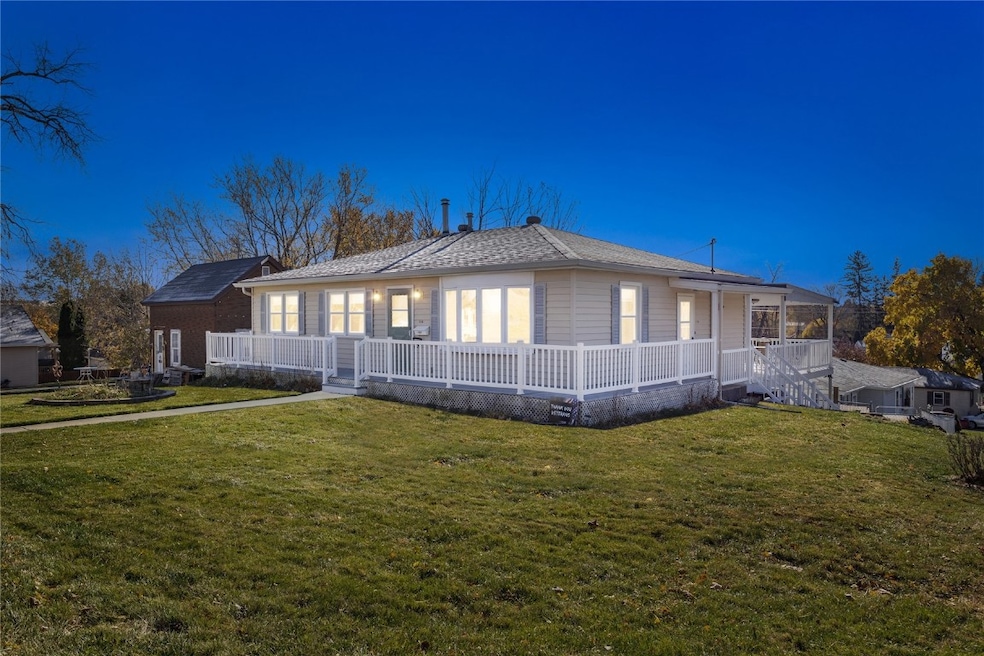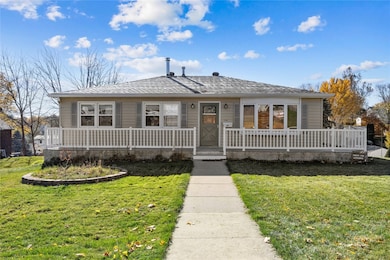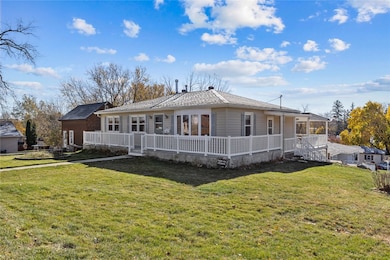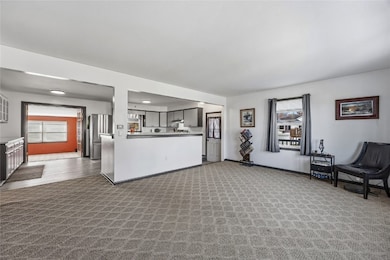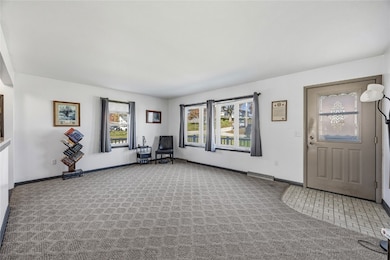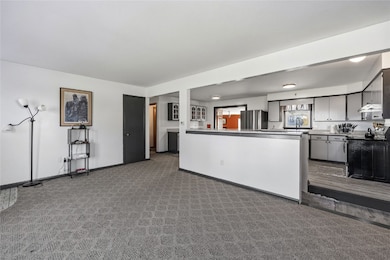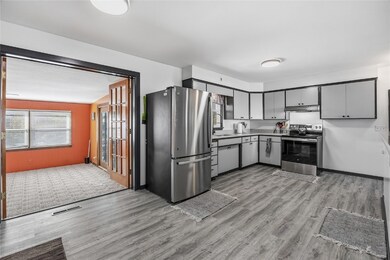401 E Pine St Anamosa, IA 52205
Estimated payment $1,379/month
Highlights
- Deck
- Sun or Florida Room
- Formal Dining Room
- Recreation Room
- No HOA
- Subterranean Parking
About This Home
COOL is the first word that comes to mind on this one. Squeaky clean property with upgraded kitchen. Beautiful cabinetry, flooring, and stunning countertops give this one the WOW factor. Open concept main living area with generously sized kitchen/living room area, but yet there's more! The main living area opens up to a four seasons room, easily doubling as a formal dining area and overflow room when the gatherings are large, adding tons of space...and light! What were once 2 bedrooms is now one very large main bedroom, (easy to convert back if needed) and the formerly 3rd but now 2nd bedroom also has a door to the 4 seasons room. SUPER convenient and just, well...COOL! A driveway with a drain, a walkout, a fenced yard, and a clean and dry basement, with a great storage room/workshop. This basement would be SUPER easy to finish out and gain extra sq footage, and equity! Don't forget the beautiful wrap-around deck, all on a corner lot nestled in the historic town of Anamosa, where there always seems to be SOMETHING happening. Pre-inspected and definitely move in ready. Grant Wood Country is calling. Calling you home.
Home Details
Home Type
- Single Family
Est. Annual Taxes
- $3,636
Year Built
- Built in 1962
Lot Details
- 6,098 Sq Ft Lot
- Lot Dimensions are 60x100
- Fenced
Parking
- 1 Car Attached Garage
- Carport
- Garage Door Opener
Home Design
- Poured Concrete
- Frame Construction
- Aluminum Siding
Interior Spaces
- 1,568 Sq Ft Home
- 1-Story Property
- Formal Dining Room
- Recreation Room
- Sun or Florida Room
- Basement Fills Entire Space Under The House
Kitchen
- Eat-In Kitchen
- Breakfast Bar
- Range with Range Hood
- Disposal
Bedrooms and Bathrooms
- 2 Bedrooms
- 1 Full Bathroom
Laundry
- Dryer
- Washer
Outdoor Features
- Deck
- Patio
Schools
- Strawberry Hill Elementary School
- Anamosa Middle School
- Anamosa High School
Utilities
- Forced Air Heating and Cooling System
- Heating System Uses Gas
- Gas Water Heater
- Water Softener is Owned
Community Details
- No Home Owners Association
Listing and Financial Details
- Assessor Parcel Number 0902337001
Map
Home Values in the Area
Average Home Value in this Area
Tax History
| Year | Tax Paid | Tax Assessment Tax Assessment Total Assessment is a certain percentage of the fair market value that is determined by local assessors to be the total taxable value of land and additions on the property. | Land | Improvement |
|---|---|---|---|---|
| 2025 | $3,636 | $199,920 | $11,640 | $188,280 |
| 2024 | $3,636 | $192,530 | $11,640 | $180,890 |
| 2023 | $3,240 | $192,530 | $11,640 | $180,890 |
| 2022 | $2,912 | $155,610 | $11,640 | $143,970 |
| 2021 | $2,912 | $155,610 | $11,640 | $143,970 |
| 2020 | $2,748 | $143,090 | $11,640 | $131,450 |
| 2019 | $2,296 | $143,090 | $11,640 | $131,450 |
| 2018 | $2,206 | $117,210 | $14,780 | $102,430 |
| 2017 | $2,206 | $117,210 | $14,780 | $102,430 |
| 2016 | $2,206 | $117,210 | $14,780 | $102,430 |
| 2015 | $2,206 | $117,210 | $14,780 | $102,430 |
| 2014 | $2,268 | $114,570 | $12,140 | $102,430 |
| 2013 | $2,164 | $114,570 | $12,140 | $102,430 |
Property History
| Date | Event | Price | List to Sale | Price per Sq Ft | Prior Sale |
|---|---|---|---|---|---|
| 01/11/2026 01/11/26 | Price Changed | $208,995 | -0.2% | $133 / Sq Ft | |
| 11/19/2025 11/19/25 | Price Changed | $209,500 | -2.5% | $134 / Sq Ft | |
| 11/13/2025 11/13/25 | For Sale | $214,900 | +34.3% | $137 / Sq Ft | |
| 07/14/2023 07/14/23 | Sold | $160,000 | -3.0% | $102 / Sq Ft | View Prior Sale |
| 06/07/2023 06/07/23 | Pending | -- | -- | -- | |
| 05/30/2023 05/30/23 | For Sale | $165,000 | -- | $105 / Sq Ft |
Purchase History
| Date | Type | Sale Price | Title Company |
|---|---|---|---|
| Warranty Deed | $160,000 | None Listed On Document | |
| Interfamily Deed Transfer | -- | None Available |
Mortgage History
| Date | Status | Loan Amount | Loan Type |
|---|---|---|---|
| Previous Owner | $137,858 | New Conventional |
Source: Cedar Rapids Area Association of REALTORS®
MLS Number: 2509336
APN: 09-02-337-001
- 404 E Sycamore St
- 501 N Division St
- 207 N Davis St
- 114 Therese Ave
- 103 N Oak St
- 218 N Huber St
- 219 N Ford St
- 611 E 1st St
- 1006 E 1st St
- 109 S Booth St
- 1000 E 3rd St
- 100 E 1st St
- 1108 E 3rd St
- 420 Knoll St
- 309 S Ford St
- 508 Rosemary Ln
- 149 Country Club Ct
- 0 130th St
- 1611 Breca Ridge Dr Unit 4
- 433 Council St
- 605 E 1st St
- 716 N Birch St
- 58 8th St N Unit 1
- 2861 Prairie Hill Dr
- 6152-6156 Carlson Way
- 3034 Sherwood Dr Unit 3034
- 1 Chapel Ridge Cir
- 2274 5th Ave
- 3265 8th St Unit 4
- 1304 12th Ave
- 2251 Pleasantview Dr
- 1107 7th Ave
- 600 Bentley Dr
- 1241 Grand Ave
- 1200 Meadowview Dr
- 648 Marion Blvd
- 810-830 Bridgit Ln SE
- 4580 Tama St SE
- 190-210 Ridge Dr
- 1197 Blairs Ferry Rd
Ask me questions while you tour the home.
