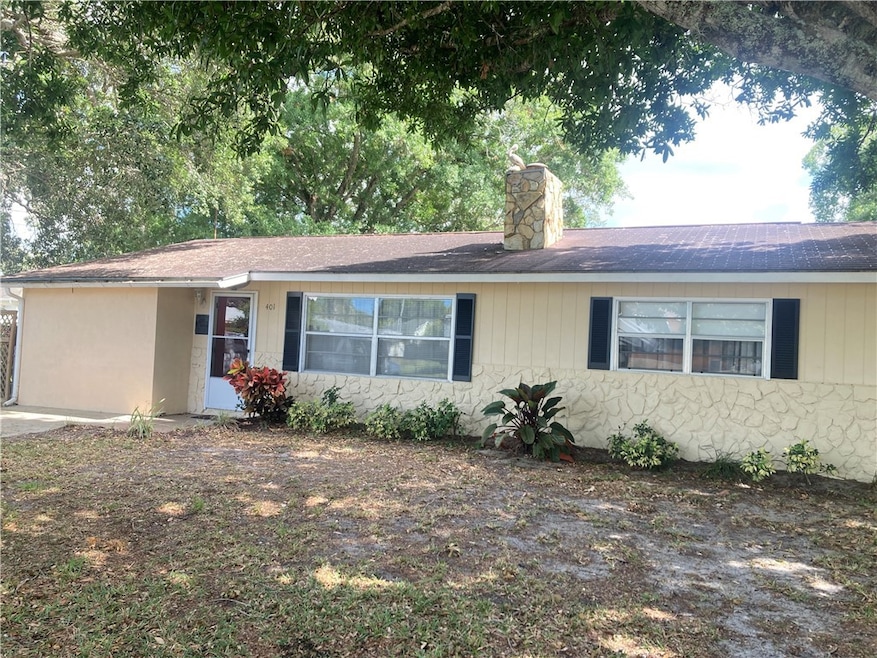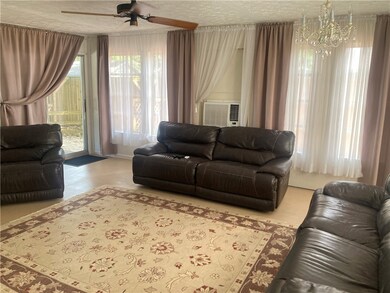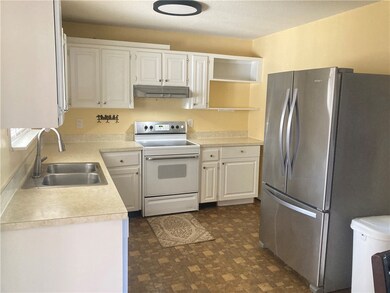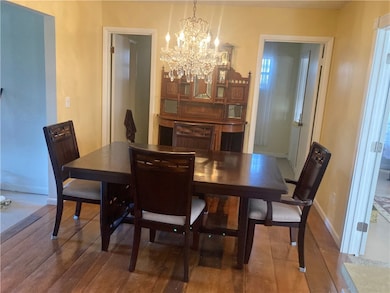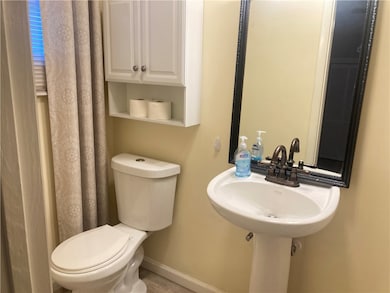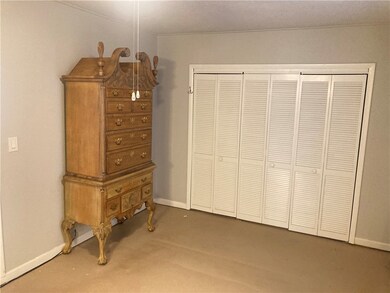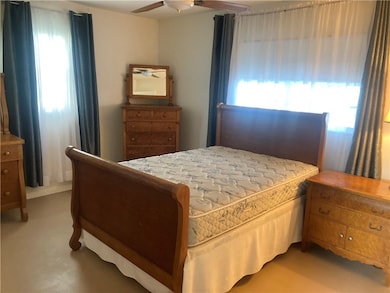401 Easy St Sebastian, FL 32958
Sebastian Highlands NeighborhoodHighlights
- Wood Flooring
- Furnished
- Views
- Sebastian Elementary School Rated 9+
- Cooling Available
- 4-minute walk to Easy Street Park
About This Home
Furnished 3 bedroom home! Separate workshop building. Fenced back yard. Large shady oak trees. 2 wall units for heating and cooling. Small pets considered.
Listing Agent
Rennick Real Estate Brokerage Phone: 772-562-5015 License #0343454 Listed on: 05/12/2025
Home Details
Home Type
- Single Family
Year Built
- Built in 1976
Parking
- Driveway
Home Design
- Brick Exterior Construction
- Frame Construction
Interior Spaces
- 1,555 Sq Ft Home
- 1-Story Property
- Furnished
- Window Treatments
- Fire and Smoke Detector
- Property Views
Kitchen
- Range
- Dishwasher
Flooring
- Wood
- Concrete
- Vinyl
Bedrooms and Bathrooms
- 3 Bedrooms
- Split Bedroom Floorplan
Laundry
- Laundry in unit
- Dryer
- Washer
Utilities
- Cooling Available
- Heating Available
- Electric Water Heater
- Septic Tank
Additional Features
- Shed
- Fenced
Listing and Financial Details
- Tenant pays for cable TV, electricity, grounds care, internet, telephone
- Tax Lot 17
- Assessor Parcel Number 31380100002039000017.0
Community Details
Overview
- Sebastian Highlands Subdivision
Pet Policy
- No Pets Allowed
Map
Source: REALTORS® Association of Indian River County
MLS Number: 288001
APN: 31-38-01-00002-0390-00017.0
- 362 Columbus St
- 422 Avocado Ave
- 372 Harp Terrace Unit B
- 198 Royal Palm St
- 343 Keen Terrace Unit B
- 382 Benchor St
- 449 Del Monte Rd
- 449 Del Monte Rd Unit A
- 521 Balboa St
- 125 Main St
- 742 Forster Ave
- 11124 Hotchkiss Dr Unit B
- 757 Beard Ave
- 11330 S Indian River Dr Unit 20
- 11330 S Indian River Dr Unit 17
- 11330 S Indian River Dr Unit 27
- 851 Foster Ave
- 572 Biscayne Ln
- 831 Bailey Dr
- 819 Schumann Dr
