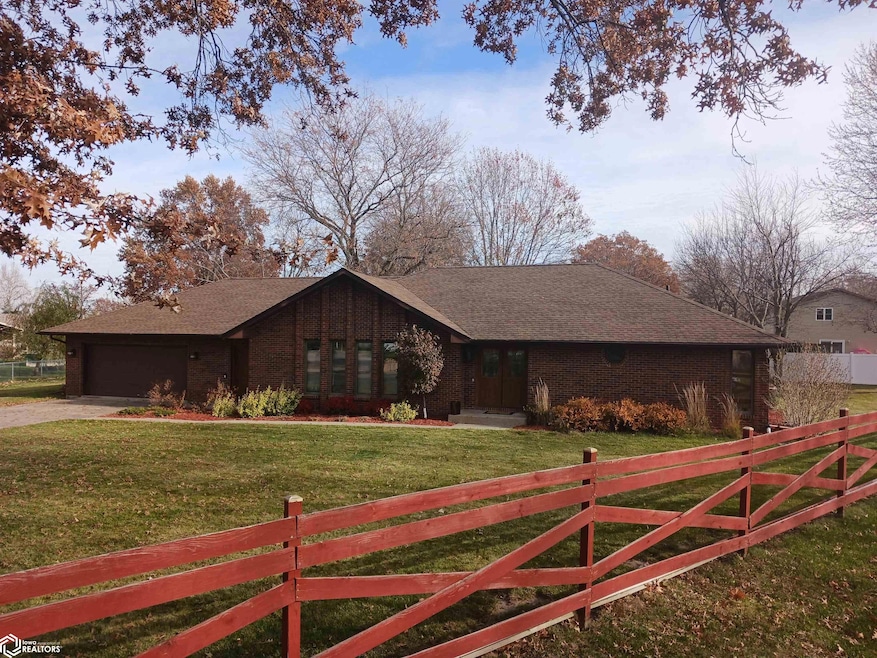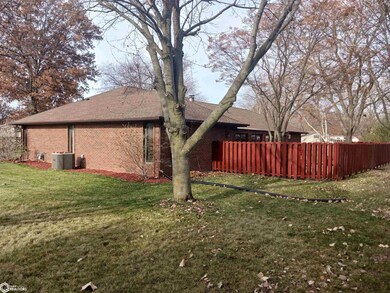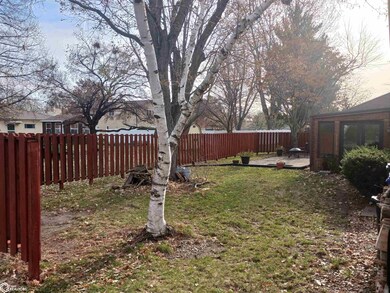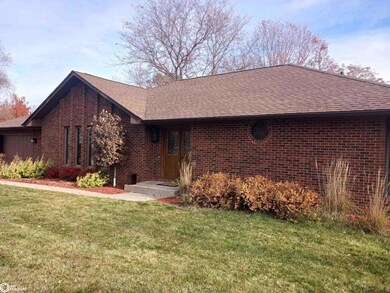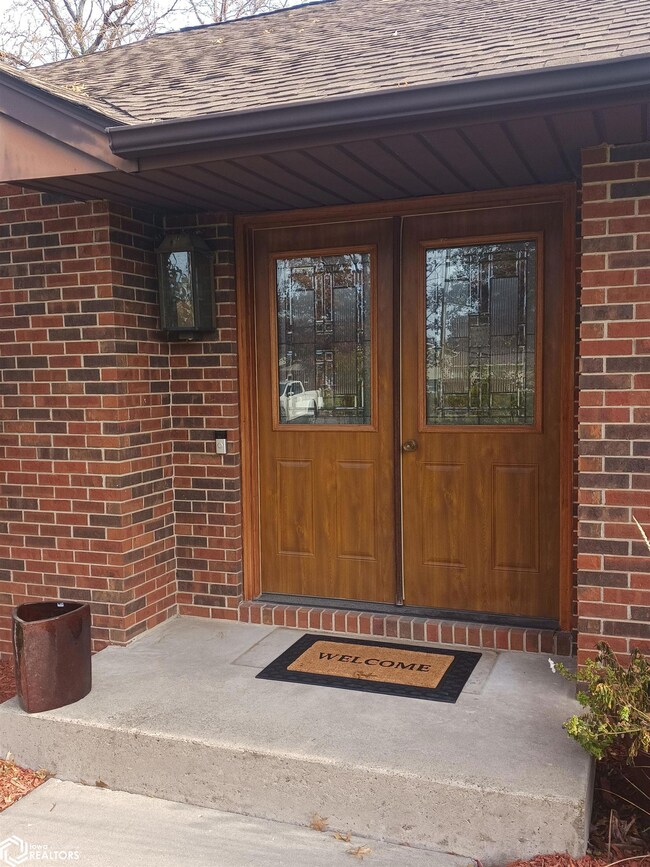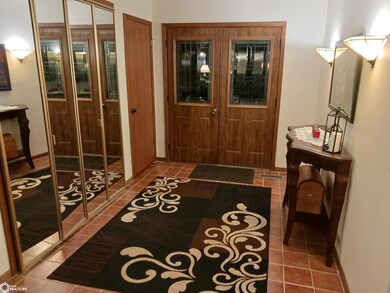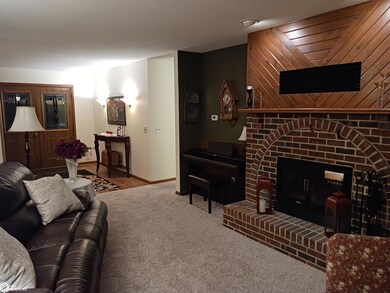
401 Edwards Dr Ottumwa, IA 52501
3
Beds
2.5
Baths
2,198
Sq Ft
0.44
Acres
Highlights
- Recreation Room
- 1 Fireplace
- Cul-De-Sac
- Ranch Style House
- Computer Room
- 2 Car Attached Garage
About This Home
As of December 2024Top resale district with Bell Park just out your front door! Main level family room is wonderful for entertainment and socializing with the kitchen and eating area steps away. You will appreciate the main level laundry, spacious bedrooms, formal living room with double sided fireplace, basement rec room, master suite and the storage space in the walk-up attic is amazing! Limited neighbors with a rear patio and privacy fence.
Home Details
Home Type
- Single Family
Est. Annual Taxes
- $6,000
Year Built
- Built in 1983
Lot Details
- Cul-De-Sac
- Privacy Fence
- Wood Fence
Home Design
- Ranch Style House
- Brick Exterior Construction
- Poured Concrete
- Frame Construction
- Asphalt Shingled Roof
- Concrete Siding
Interior Spaces
- 1 Fireplace
- Family Room
- Living Room
- Dining Room
- Computer Room
- Den
- Recreation Room
- Laundry Room
Flooring
- Carpet
- Laminate
- Tile
Bedrooms and Bathrooms
- 3 Bedrooms
Partially Finished Basement
- Partial Basement
- Sump Pump
- Crawl Space
Parking
- 2 Car Attached Garage
- Garage Door Opener
Utilities
- Forced Air Heating and Cooling System
Listing and Financial Details
- Homestead Exemption
Ownership History
Date
Name
Owned For
Owner Type
Purchase Details
Listed on
Nov 15, 2023
Closed on
Dec 14, 2024
Sold by
Johnson Mark L and Johnson Sarah S
Bought by
Canto Sean
Seller's Agent
Steven Campbell
Julian Campbell Realtors
Buyer's Agent
Hannah Troxel
RE/MAX Pride-Ottumwa
List Price
$325,000
Sold Price
$300,000
Premium/Discount to List
-$25,000
-7.69%
Total Days on Market
362
Views
424
Current Estimated Value
Home Financials for this Owner
Home Financials are based on the most recent Mortgage that was taken out on this home.
Estimated Appreciation
$1,846
Avg. Annual Appreciation
2.26%
Original Mortgage
$289,987
Outstanding Balance
$289,739
Interest Rate
6.79%
Mortgage Type
FHA
Estimated Equity
$12,888
Purchase Details
Listed on
Aug 19, 2014
Closed on
Mar 4, 2015
Sold by
Brechon Scot F and Brechon Jami L
Bought by
Johnson Mark L and Johnson Sarah S
Seller's Agent
Nancy Menke
RE/MAX Pride-Ottumwa
Buyer's Agent
Cindy Latos
RE/MAX Pride-Ottumwa
List Price
$200,000
Sold Price
$188,000
Premium/Discount to List
-$12,000
-6%
Home Financials for this Owner
Home Financials are based on the most recent Mortgage that was taken out on this home.
Avg. Annual Appreciation
4.88%
Original Mortgage
$146,000
Interest Rate
3.6%
Mortgage Type
New Conventional
Map
Create a Home Valuation Report for This Property
The Home Valuation Report is an in-depth analysis detailing your home's value as well as a comparison with similar homes in the area
Similar Homes in Ottumwa, IA
Home Values in the Area
Average Home Value in this Area
Purchase History
| Date | Type | Sale Price | Title Company |
|---|---|---|---|
| Warranty Deed | $300,000 | None Listed On Document | |
| Warranty Deed | $300,000 | None Listed On Document | |
| Warranty Deed | $188,000 | None Available |
Source: Public Records
Mortgage History
| Date | Status | Loan Amount | Loan Type |
|---|---|---|---|
| Open | $289,987 | FHA | |
| Closed | $289,987 | FHA | |
| Closed | $58,500 | Credit Line Revolving | |
| Previous Owner | $160,000 | New Conventional | |
| Previous Owner | $15,000 | Credit Line Revolving | |
| Previous Owner | $146,000 | New Conventional | |
| Previous Owner | $17,000 | Credit Line Revolving |
Source: Public Records
Property History
| Date | Event | Price | Change | Sq Ft Price |
|---|---|---|---|---|
| 12/18/2024 12/18/24 | Sold | $300,000 | -1.6% | $136 / Sq Ft |
| 11/11/2024 11/11/24 | Pending | -- | -- | -- |
| 10/30/2024 10/30/24 | Price Changed | $305,000 | -3.2% | $139 / Sq Ft |
| 06/13/2024 06/13/24 | Price Changed | $315,000 | -3.1% | $143 / Sq Ft |
| 05/31/2024 05/31/24 | For Sale | $325,000 | 0.0% | $148 / Sq Ft |
| 05/05/2024 05/05/24 | Pending | -- | -- | -- |
| 11/15/2023 11/15/23 | For Sale | $325,000 | +72.9% | $148 / Sq Ft |
| 03/05/2015 03/05/15 | Sold | $188,000 | -6.0% | $84 / Sq Ft |
| 01/26/2015 01/26/15 | Pending | -- | -- | -- |
| 08/19/2014 08/19/14 | For Sale | $200,000 | -- | $89 / Sq Ft |
Source: NoCoast MLS
Tax History
| Year | Tax Paid | Tax Assessment Tax Assessment Total Assessment is a certain percentage of the fair market value that is determined by local assessors to be the total taxable value of land and additions on the property. | Land | Improvement |
|---|---|---|---|---|
| 2024 | $6,328 | $317,860 | $25,470 | $292,390 |
| 2023 | $5,780 | $317,860 | $25,470 | $292,390 |
| 2022 | $5,840 | $250,790 | $25,470 | $225,320 |
| 2021 | $6,053 | $238,400 | $25,470 | $212,930 |
| 2020 | $5,560 | $225,040 | $25,470 | $199,570 |
| 2019 | $5,684 | $225,040 | $0 | $0 |
| 2018 | $5,512 | $225,040 | $0 | $0 |
| 2017 | $5,512 | $212,870 | $0 | $0 |
| 2016 | $4,532 | $190,000 | $0 | $0 |
| 2015 | $5,746 | $229,524 | $0 | $0 |
| 2014 | $5,458 | $229,524 | $0 | $0 |
Source: Public Records
Source: NoCoast MLS
MLS Number: NOC6313146
APN: 007413940012000
Nearby Homes
- 62 Schwartz Dr
- 71 Schwartz Dr
- 627 Edwards Dr
- 0 Bryan Rd
- 715 Edwards Dr
- 216 Bryan Rd
- 12189 Sycamore Rd
- 000 Iowa 149
- 2539 Kenwood St
- 2825 Oak Meadow Dr
- 13968 120th St
- 0 E Rochester Rd
- 7 Cedar Croft
- 4 Cedar Croft
- 2 Carter Ct
- 174 Carter Ave
- 524 Indian Trail Rd
- 160 Hill Ave
- 217 W Manning Ave
- 151 W Alta Vista Ave
