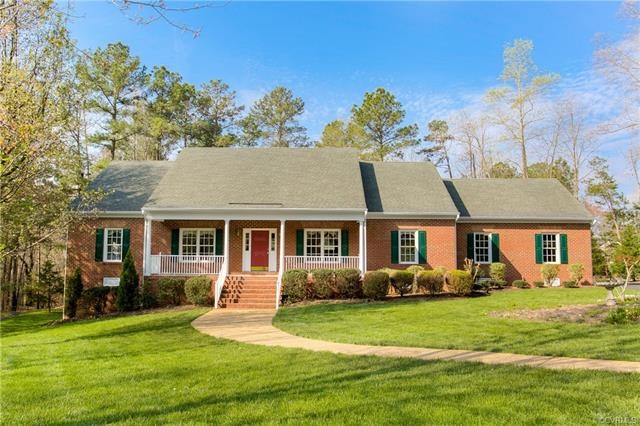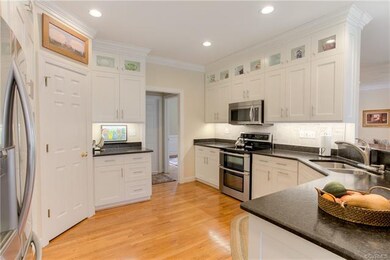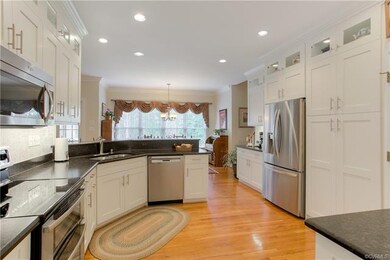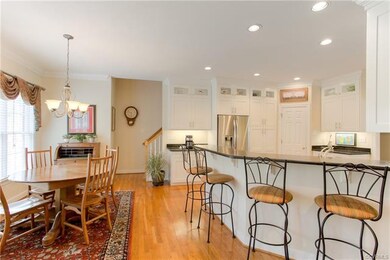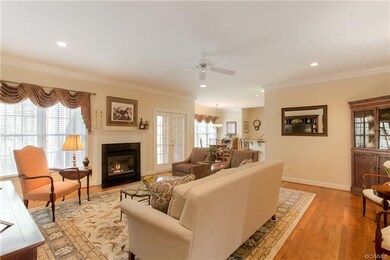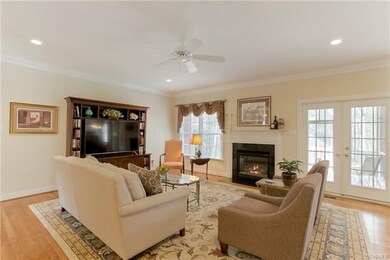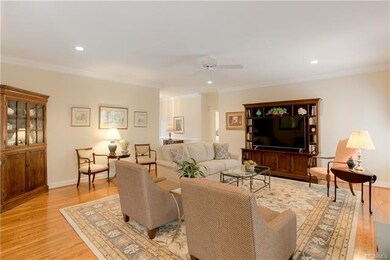
401 Elm Creek Dr Manakin Sabot, VA 23103
Manakin-Sabot NeighborhoodEstimated Value: $660,000 - $713,714
Highlights
- Lake Front
- Water Access
- Separate Formal Living Room
- Goochland High School Rated A-
- Wood Flooring
- High Ceiling
About This Home
As of May 2019Fantastic low maintenance all brick ranch home with all new custom kitchen, leathered granite countertops, stainless appliances including two ovens in the range and designer ceramic tile backsplash in 2016. Home is nestled on private 1.1 acre lot at end of the street in the tranquil neighborhood of Cedar Grove in heart of Manakin Sabot with Lake Helen fishing or kayaking, walking trails, and tennis court. You'll love nature watching from the screened porch. All hardwood floors, 9' ceilings, crown molding and open concept floor plan make this home a rare offering. Two-car garage, paved driveway and basement workshop and tons of storage. Huge family room with gas fireplace and adjoining breakfast room open to the luxury farmhouse style kitchen with pantry. Spacious master bedroom suite with bay window sitting area, bath with jetted tub, separate shower, two vanities and large walk in closet. Large dining room, office and two more bedrooms and hall bath complete the first floor. Private guest suite and full bath on second floor.
Last Agent to Sell the Property
Long & Foster REALTORS License #0225079431 Listed on: 03/31/2019

Home Details
Home Type
- Single Family
Est. Annual Taxes
- $1,916
Year Built
- Built in 2000
Lot Details
- 1.11 Acre Lot
- Lake Front
- Cul-De-Sac
- Street terminates at a dead end
- Back Yard Fenced
- Level Lot
- Zoning described as RPUD
Parking
- 2 Car Direct Access Garage
- Workshop in Garage
- Garage Door Opener
Home Design
- Brick Exterior Construction
- Shingle Roof
- Asphalt Roof
Interior Spaces
- 2,703 Sq Ft Home
- 1-Story Property
- High Ceiling
- Ceiling Fan
- Gas Fireplace
- Thermal Windows
- Bay Window
- French Doors
- Separate Formal Living Room
- Workshop
- Screened Porch
- Unfinished Basement
- Basement Fills Entire Space Under The House
- Fire and Smoke Detector
- Dryer Hookup
Kitchen
- Eat-In Kitchen
- Microwave
- Dishwasher
- Disposal
Flooring
- Wood
- Carpet
- Ceramic Tile
Bedrooms and Bathrooms
- 4 Bedrooms
- 3 Full Bathrooms
Outdoor Features
- Water Access
- Walking Distance to Water
Schools
- Randolph Elementary School
- Goochland Middle School
- Goochland High School
Utilities
- Central Air
- Heating System Uses Propane
- Heat Pump System
- Shared Well
- Propane Water Heater
- Community Sewer or Septic
- Cable TV Available
Community Details
- Cedar Grove Subdivision
Listing and Financial Details
- Tax Lot 17
- Assessor Parcel Number 62-33-0-17-0
Ownership History
Purchase Details
Purchase Details
Home Financials for this Owner
Home Financials are based on the most recent Mortgage that was taken out on this home.Purchase Details
Purchase Details
Home Financials for this Owner
Home Financials are based on the most recent Mortgage that was taken out on this home.Similar Homes in Manakin Sabot, VA
Home Values in the Area
Average Home Value in this Area
Purchase History
| Date | Buyer | Sale Price | Title Company |
|---|---|---|---|
| Boinest William C | -- | None Listed On Document | |
| Boinest William C | $484,000 | Attorney | |
| Butler Chafin | -- | None Available | |
| Chafin Patsy B | $446,000 | None Available |
Mortgage History
| Date | Status | Borrower | Loan Amount |
|---|---|---|---|
| Previous Owner | Butler Patsy Chafin | $50,000 | |
| Previous Owner | Butler Clarence S | $100,000 | |
| Previous Owner | Chafin Patsy B | $150,000 | |
| Previous Owner | Perkins Nancy C | $0 |
Property History
| Date | Event | Price | Change | Sq Ft Price |
|---|---|---|---|---|
| 05/15/2019 05/15/19 | Sold | $484,000 | 0.0% | $179 / Sq Ft |
| 04/11/2019 04/11/19 | Pending | -- | -- | -- |
| 03/31/2019 03/31/19 | For Sale | $484,000 | -- | $179 / Sq Ft |
Tax History Compared to Growth
Tax History
| Year | Tax Paid | Tax Assessment Tax Assessment Total Assessment is a certain percentage of the fair market value that is determined by local assessors to be the total taxable value of land and additions on the property. | Land | Improvement |
|---|---|---|---|---|
| 2024 | $3,346 | $631,300 | $162,000 | $469,300 |
| 2023 | $3,121 | $588,900 | $147,000 | $441,900 |
| 2022 | $2,985 | $563,200 | $134,000 | $429,200 |
| 2021 | $2,650 | $500,000 | $122,000 | $378,000 |
| 2020 | $2,054 | $448,800 | $112,000 | $336,800 |
| 2019 | $2,054 | $387,500 | $107,000 | $280,500 |
| 2018 | $1,916 | $361,600 | $105,000 | $256,600 |
| 2017 | $1,902 | $361,300 | $100,000 | $261,300 |
| 2016 | $944 | $356,300 | $95,000 | $261,300 |
| 2015 | $1,888 | $356,300 | $95,000 | $261,300 |
| 2014 | -- | $346,900 | $95,000 | $251,900 |
Agents Affiliated with this Home
-
Pam Diemer

Seller's Agent in 2019
Pam Diemer
Long & Foster
(804) 241-3347
50 in this area
140 Total Sales
-
Mahood Fonville

Buyer's Agent in 2019
Mahood Fonville
Shaheen Ruth Martin & Fonville
(804) 389-3636
13 in this area
189 Total Sales
Map
Source: Central Virginia Regional MLS
MLS Number: 1909911
APN: 62-33-17
- 423 Elm Creek Dr
- 410 Powhatan Hill Place
- 609 Canoe Run Place
- 547 River Rd W
- 620 Cross Ridge Ln
- 504 Hickory Dr
- 714 Big Woods Place
- 708 Woodson Place
- 966 Hermitage Rd
- 443 Wood Acres Rd
- 328 Perrow Ln
- 439 Wood Acres Rd
- 1300 Huguenot Trail
- 13060 River Rd
- 403 Regina Ln
- 850 Elmslie Ln
- 3009 Johnsonway Terrace
- 308 Victoria Way
- 311 Victoria Way
- 000 Kaleidoscope Row
- 401 Elm Creek Dr
- 400 Elm Creek Dr
- 405 Elm Creek Dr
- 209 Elm Creek Dr
- 407 Elm Creek Dr
- 404 Elm Creek Dr
- 409 Elm Creek Dr
- 709 Sawdust Dr
- 427 Elm Creek Dr
- 713 Sawdust Dr
- 425 Elm Creek Dr
- 414 Powhatan Hill Place
- 715 Sawdust Dr
- 413 Elm Creek Dr
- 412 Powhatan Hill Place
- 311 Libby Hill Ct
- 429 Elm Creek Dr
- 413 Powhatan Hill Place
- 310 Libby Hill Ct
- 412 Elm Creek Dr
