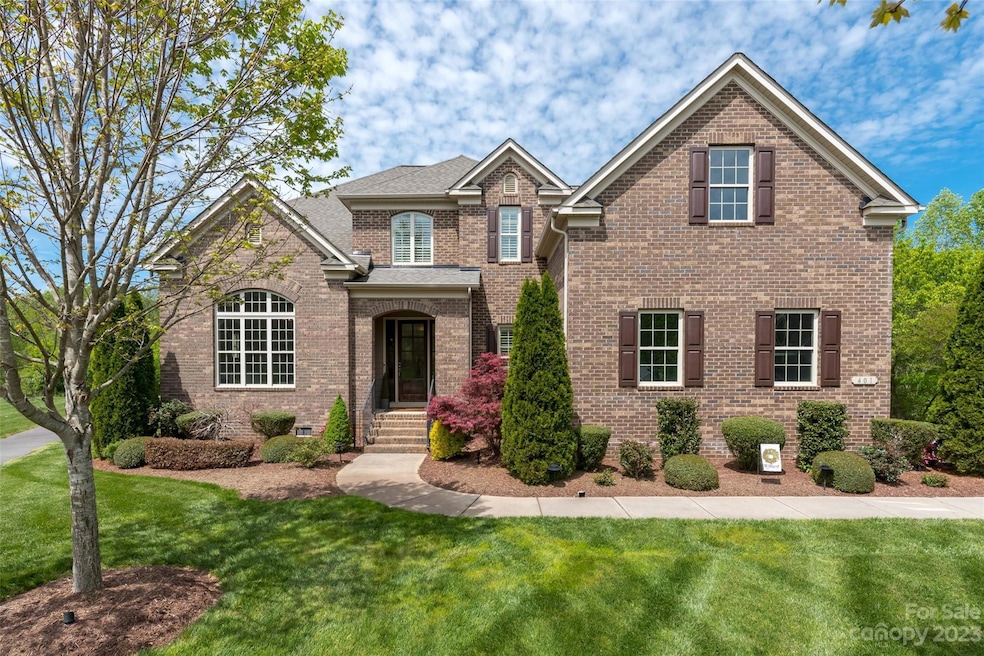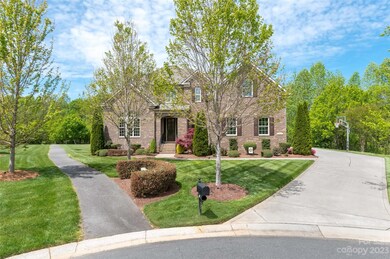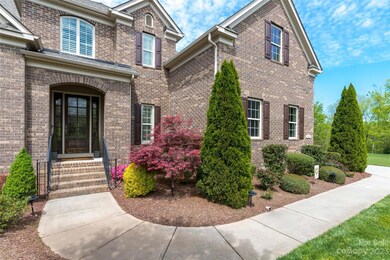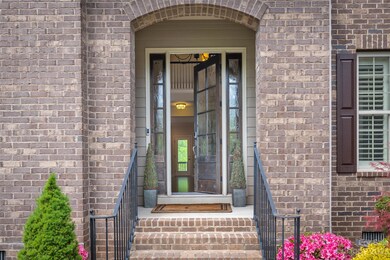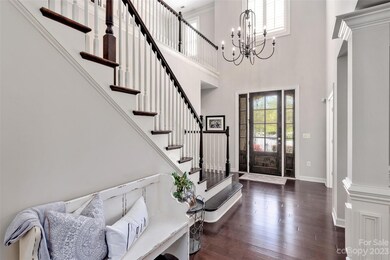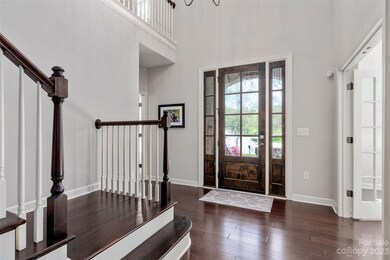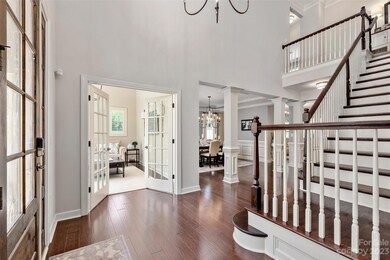
401 Five Leaf Ln Waxhaw, NC 28173
Highlights
- Clubhouse
- Wooded Lot
- Wood Flooring
- Weddington Elementary School Rated A
- Traditional Architecture
- Screened Porch
About This Home
As of May 2023Welcome home to this absolutely stunning, completely immaculate 100% move in ready home in the back of a cul de sac on one of the best lots in Hollister! Light, bright and airy this exquisite home features a gourmet kitchen with large island open to great room and breakfast area. Dining room, office/living room with vaulted ceiling as well as primary bedroom and bath on main! Upstairs find 3 bedrooms, loft/sitting area and huge bonus room!! Inviting open floor plan, gleaming hardwoods with upgrades galore, an entertainer's dream! Downstairs find a full bedroom and bath and huge family/bonus room with endless possibilities. Screened in porch on main level, covered porch on basement level and huge yard with wood view! Prepare to fall in love!!
Last Agent to Sell the Property
Helen Adams Realty License #275244 Listed on: 04/15/2023

Home Details
Home Type
- Single Family
Est. Annual Taxes
- $4,224
Year Built
- Built in 2014
Lot Details
- Cul-De-Sac
- Irrigation
- Wooded Lot
- Property is zoned AJ0
HOA Fees
- $92 Monthly HOA Fees
Parking
- 3 Car Attached Garage
- Garage Door Opener
Home Design
- Traditional Architecture
- Four Sided Brick Exterior Elevation
Interior Spaces
- 2-Story Property
- Ceiling Fan
- Insulated Windows
- Great Room with Fireplace
- Screened Porch
- Finished Basement
- Basement Storage
- Home Security System
- Laundry Room
Kitchen
- Self-Cleaning Oven
- Gas Cooktop
- Microwave
- Dishwasher
- Disposal
Flooring
- Wood
- Vinyl
Bedrooms and Bathrooms
Schools
- Weddington Elementary And Middle School
- Weddington High School
Utilities
- Forced Air Heating and Cooling System
- Heating System Uses Natural Gas
- Cable TV Available
Listing and Financial Details
- Assessor Parcel Number 06-072-144
Community Details
Overview
- Cedar Association
- Hollister Subdivision
- Mandatory home owners association
Amenities
- Picnic Area
- Clubhouse
Recreation
- Tennis Courts
- Sport Court
- Indoor Game Court
- Recreation Facilities
- Community Playground
- Community Pool
- Trails
Ownership History
Purchase Details
Home Financials for this Owner
Home Financials are based on the most recent Mortgage that was taken out on this home.Purchase Details
Home Financials for this Owner
Home Financials are based on the most recent Mortgage that was taken out on this home.Purchase Details
Home Financials for this Owner
Home Financials are based on the most recent Mortgage that was taken out on this home.Similar Homes in Waxhaw, NC
Home Values in the Area
Average Home Value in this Area
Purchase History
| Date | Type | Sale Price | Title Company |
|---|---|---|---|
| Warranty Deed | $1,200,000 | None Listed On Document | |
| Warranty Deed | $625,000 | None Available | |
| Warranty Deed | $571,000 | None Available |
Mortgage History
| Date | Status | Loan Amount | Loan Type |
|---|---|---|---|
| Open | $900,000 | New Conventional | |
| Previous Owner | $541,000 | New Conventional | |
| Previous Owner | $424,000 | Adjustable Rate Mortgage/ARM | |
| Previous Owner | $138,400 | Credit Line Revolving | |
| Previous Owner | $455,000 | New Conventional | |
| Previous Owner | $456,800 | New Conventional | |
| Previous Owner | $124,500 | Credit Line Revolving |
Property History
| Date | Event | Price | Change | Sq Ft Price |
|---|---|---|---|---|
| 05/12/2023 05/12/23 | Sold | $1,200,000 | +6.7% | $219 / Sq Ft |
| 04/16/2023 04/16/23 | Pending | -- | -- | -- |
| 04/15/2023 04/15/23 | For Sale | $1,125,000 | +80.0% | $205 / Sq Ft |
| 03/22/2017 03/22/17 | Sold | $625,000 | -1.6% | $114 / Sq Ft |
| 02/08/2017 02/08/17 | Pending | -- | -- | -- |
| 02/08/2017 02/08/17 | For Sale | $635,000 | -- | $116 / Sq Ft |
Tax History Compared to Growth
Tax History
| Year | Tax Paid | Tax Assessment Tax Assessment Total Assessment is a certain percentage of the fair market value that is determined by local assessors to be the total taxable value of land and additions on the property. | Land | Improvement |
|---|---|---|---|---|
| 2024 | $4,224 | $672,800 | $117,600 | $555,200 |
| 2023 | $4,208 | $672,800 | $117,600 | $555,200 |
| 2022 | $4,208 | $672,800 | $117,600 | $555,200 |
| 2021 | $4,199 | $672,800 | $117,600 | $555,200 |
| 2020 | $3,799 | $493,300 | $90,000 | $403,300 |
| 2019 | $3,780 | $493,300 | $90,000 | $403,300 |
| 2018 | $0 | $493,300 | $90,000 | $403,300 |
| 2017 | $3,997 | $493,300 | $90,000 | $403,300 |
| 2016 | $3,926 | $493,300 | $90,000 | $403,300 |
| 2015 | $3,970 | $493,300 | $90,000 | $403,300 |
| 2014 | $491 | $71,520 | $71,520 | $0 |
Agents Affiliated with this Home
-
Erin Gannett

Seller's Agent in 2023
Erin Gannett
Helen Adams Realty
(704) 621-7667
43 Total Sales
-
Joel Bennett

Buyer's Agent in 2023
Joel Bennett
COMPASS
(704) 519-9977
79 Total Sales
-
J
Seller's Agent in 2017
Janice Nichols
BRADHEIN.COM
Map
Source: Canopy MLS (Canopy Realtor® Association)
MLS Number: 4020065
APN: 06-072-144
- 308 Hollister Estates Dr
- 7816 Clovervale Dr
- 410 Deer Brush Ln
- 422 Deer Brush Ln
- 8173 Shannon Woods Ln
- 525 Chase Prairie Ln
- 707 Five Leaf Ln
- 805 Hidden Pond Ln
- 7111 Weddington Brook Dr
- 331 Skyecroft Way
- 405 Creeping Cedar Ct
- 8100 Skye Knoll Dr Unit 144
- 7255 Orchard Ridge Dr Unit 36
- 617 Beauhaven Ln
- 409 Gladelynn Way
- 2156 Wedgewood Dr
- 5908 Will Plyler Rd
- 600 Beauhaven Ln
- 1906 Pensco Pond Ct
- 12+/-acres New Town Rd
