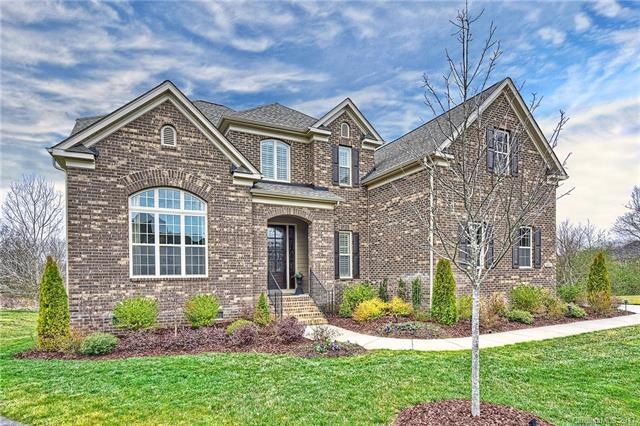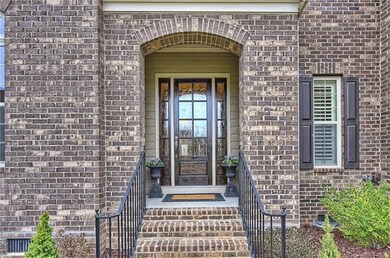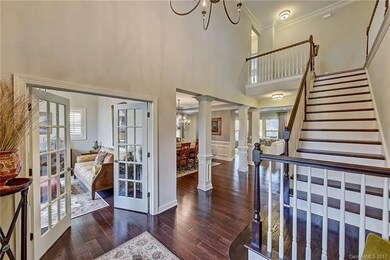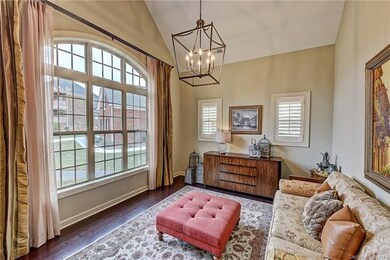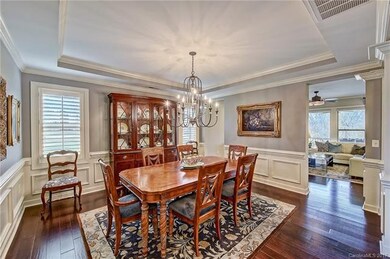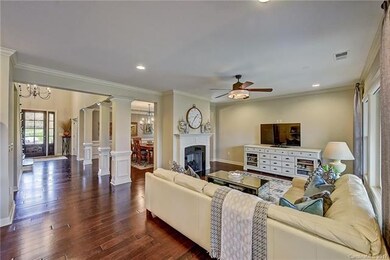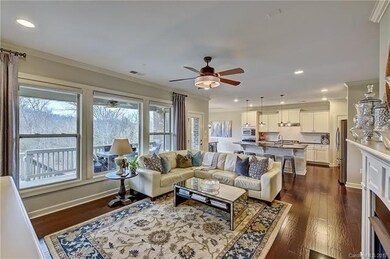
401 Five Leaf Ln Waxhaw, NC 28173
Highlights
- Clubhouse
- Wooded Lot
- Community Pool
- Weddington Elementary School Rated A
- Traditional Architecture
- Tennis Courts
About This Home
As of May 2023Exquisite design and distinguished features located in the desirable neighborhood of Hollister. Gourmet kitchen with oversized island. Master on main Finished basement with Full bedroom and bath. Extended Bonus Room. Full Irrigation, Inviting open floor plan, perfect for entertaining.UPGRADES galore. Beautiful designers Home shows like a Model Move-In Ready!! Award winning schools. Low Union Co. taxes. Immaculate! Neighborhood amenities, clubhouse pool, clubhouse, tennis and walking trails!
Last Agent to Sell the Property
Janice Nichols
BRADHEIN.COM License #88767 Listed on: 02/08/2017
Home Details
Home Type
- Single Family
Year Built
- Built in 2014
Lot Details
- Irrigation
- Wooded Lot
HOA Fees
- $92 Monthly HOA Fees
Parking
- 3
Home Design
- Traditional Architecture
Interior Spaces
- Insulated Windows
- Crawl Space
Listing and Financial Details
- Assessor Parcel Number 06-072-144
Community Details
Overview
- Kuester Association, Phone Number (803) 802-0004
Amenities
- Clubhouse
Recreation
- Tennis Courts
- Community Playground
- Community Pool
- Trails
Ownership History
Purchase Details
Home Financials for this Owner
Home Financials are based on the most recent Mortgage that was taken out on this home.Purchase Details
Home Financials for this Owner
Home Financials are based on the most recent Mortgage that was taken out on this home.Purchase Details
Home Financials for this Owner
Home Financials are based on the most recent Mortgage that was taken out on this home.Similar Homes in Waxhaw, NC
Home Values in the Area
Average Home Value in this Area
Purchase History
| Date | Type | Sale Price | Title Company |
|---|---|---|---|
| Warranty Deed | $1,200,000 | None Listed On Document | |
| Warranty Deed | $625,000 | None Available | |
| Warranty Deed | $571,000 | None Available |
Mortgage History
| Date | Status | Loan Amount | Loan Type |
|---|---|---|---|
| Open | $900,000 | New Conventional | |
| Previous Owner | $541,000 | New Conventional | |
| Previous Owner | $424,000 | Adjustable Rate Mortgage/ARM | |
| Previous Owner | $138,400 | Credit Line Revolving | |
| Previous Owner | $455,000 | New Conventional | |
| Previous Owner | $456,800 | New Conventional | |
| Previous Owner | $124,500 | Credit Line Revolving |
Property History
| Date | Event | Price | Change | Sq Ft Price |
|---|---|---|---|---|
| 05/12/2023 05/12/23 | Sold | $1,200,000 | +6.7% | $219 / Sq Ft |
| 04/16/2023 04/16/23 | Pending | -- | -- | -- |
| 04/15/2023 04/15/23 | For Sale | $1,125,000 | +80.0% | $205 / Sq Ft |
| 03/22/2017 03/22/17 | Sold | $625,000 | -1.6% | $114 / Sq Ft |
| 02/08/2017 02/08/17 | Pending | -- | -- | -- |
| 02/08/2017 02/08/17 | For Sale | $635,000 | -- | $116 / Sq Ft |
Tax History Compared to Growth
Tax History
| Year | Tax Paid | Tax Assessment Tax Assessment Total Assessment is a certain percentage of the fair market value that is determined by local assessors to be the total taxable value of land and additions on the property. | Land | Improvement |
|---|---|---|---|---|
| 2024 | $4,224 | $672,800 | $117,600 | $555,200 |
| 2023 | $4,208 | $672,800 | $117,600 | $555,200 |
| 2022 | $4,208 | $672,800 | $117,600 | $555,200 |
| 2021 | $4,199 | $672,800 | $117,600 | $555,200 |
| 2020 | $3,799 | $493,300 | $90,000 | $403,300 |
| 2019 | $3,780 | $493,300 | $90,000 | $403,300 |
| 2018 | $0 | $493,300 | $90,000 | $403,300 |
| 2017 | $3,997 | $493,300 | $90,000 | $403,300 |
| 2016 | $3,926 | $493,300 | $90,000 | $403,300 |
| 2015 | $3,970 | $493,300 | $90,000 | $403,300 |
| 2014 | $491 | $71,520 | $71,520 | $0 |
Agents Affiliated with this Home
-
Erin Gannett

Seller's Agent in 2023
Erin Gannett
Helen Adams Realty
(704) 621-7667
44 Total Sales
-
Joel Bennett

Buyer's Agent in 2023
Joel Bennett
COMPASS
(704) 519-9977
80 Total Sales
-

Seller's Agent in 2017
Janice Nichols
BRADHEIN.COM
(803) 517-8400
44 Total Sales
Map
Source: Canopy MLS (Canopy Realtor® Association)
MLS Number: CAR3248904
APN: 06-072-144
- 308 Hollister Estates Dr
- 7620 Caspian Dr
- 410 Deer Brush Ln
- 422 Deer Brush Ln
- 8173 Shannon Woods Ln
- 525 Chase Prairie Ln
- 2031 Brook View Ct
- 2027 Brook View Ct
- 707 Five Leaf Ln
- 331 Skyecroft Way
- 405 Creeping Cedar Ct
- 8100 Skye Knoll Dr Unit 144
- 7255 Orchard Ridge Dr Unit 36
- 105 Prairie Rose Ct
- 617 Beauhaven Ln
- 409 Gladelynn Way
- 2156 Wedgewood Dr
- 5908 Will Plyler Rd
- 6309 New Town Rd
- 600 Beauhaven Ln
