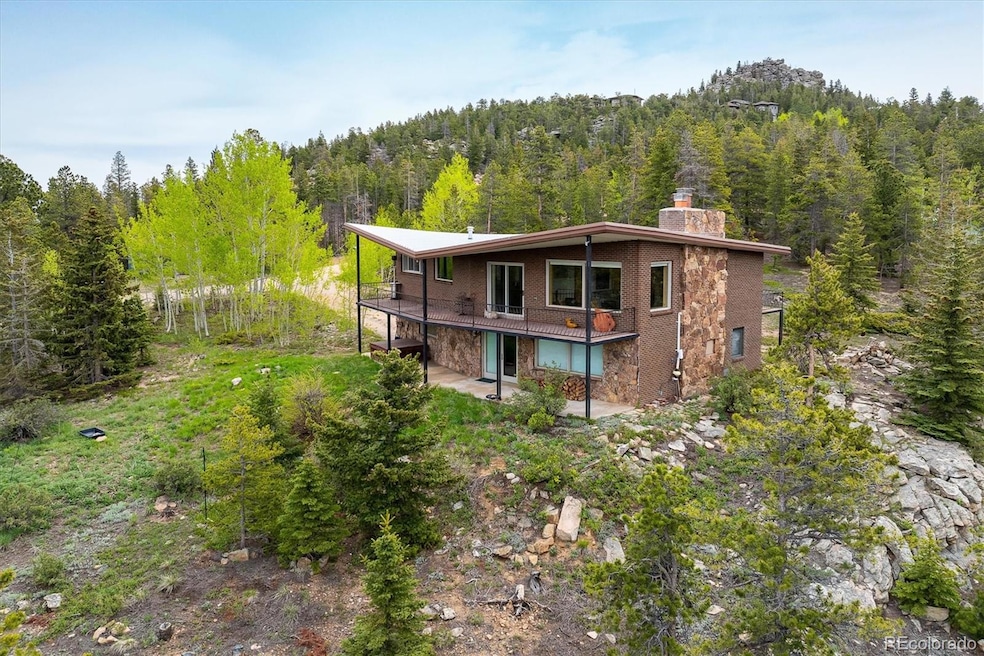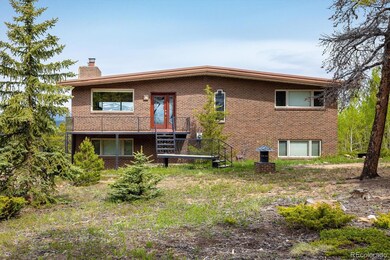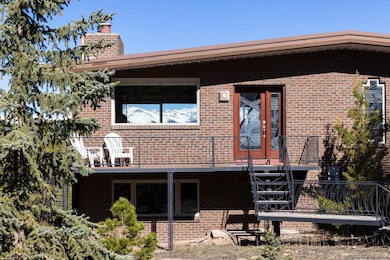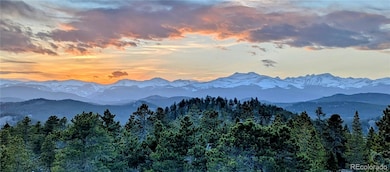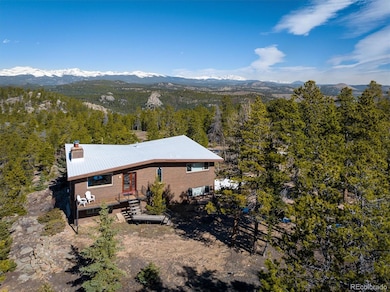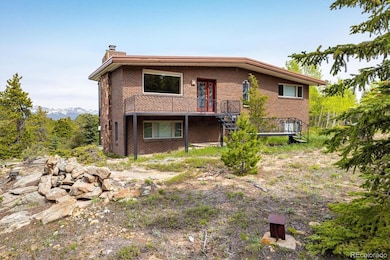401 Highway 72 Golden, CO 80403
Estimated payment $4,154/month
Highlights
- Views of Ski Resort
- Spa
- Open Floorplan
- Nederland Elementary School Rated 9+
- Primary Bedroom Suite
- Midcentury Modern Architecture
About This Home
Colorado Mountain Home | Perched on Top of the World. From this fabuously remodeled mid century brick home there are breathtaking views of the Continental Divide and sweeping vistas in every direction—only 20 minutes from Boulder and Golden. Step through a custom stained glass entry into a light-filled haven featuring an open-concept floor plan with vaulted ceilings, bamboo flooring, and a handsome floor-to-ceiling stone fireplace anchoring the space. The updated kitchen is a chef’s delight, with granite, island with counter seating, plenty of cabinetry and pantry storage—perfect for entertaining or everyday convienience. Dine alfresco on the covered balcony while watching Colorado’s legendary sunsets, then relax beneath a canopy of stars that seem close enough for you to touch. The serene primary bedroom with an en-suite bath offers a peaceful retreat. Downstairs, a spacious family room opens to another covered patio with a hot tub—ideal for unwinding after a day of mountain adventure. Whether you're working remotely with high-speed fiber optic internet or soaking in the natural beauty, this home offers the perfect balance of comfort and exploration. Wildlife sightings are a frequent delight and hiking into the National Forest begins just steps from your door. Gross Reserviour is a 15 minute drive for paddling or fishing, while South Boulder Creek—framed by towering rock walls offers exceptional fly fishing. And come winter, Eldora Ski Resort is only 30 minutes from home. With low Gilpin County taxes and a lifestyle that feels like a year-round retreat, this is more than a home—it’s a mountain dream come true in the Rocky Mountains of Colorado. Come on up and live where you play.
Listing Agent
Worth Clark Realty Brokerage Email: Janet.LoveWhereYouLive@gmail.com,720-600-9006 License #40033222 Listed on: 06/19/2025

Home Details
Home Type
- Single Family
Est. Annual Taxes
- $1,833
Year Built
- Built in 1968
Lot Details
- 0.9 Acre Lot
- Dirt Road
- Rock Outcropping
- Natural State Vegetation
- Level Lot
- Aspen Trees
- Pine Trees
Parking
- 2 Car Attached Garage
- 1 RV Parking Space
Property Views
- Ski Resort
- Mountain
Home Design
- Midcentury Modern Architecture
- Brick Exterior Construction
- Metal Roof
Interior Spaces
- 2,416 Sq Ft Home
- 2-Story Property
- Open Floorplan
- Wood Ceilings
- Vaulted Ceiling
- Double Pane Windows
- Family Room with Fireplace
- 2 Fireplaces
- Living Room with Fireplace
- Dining Room
- Home Office
- Laundry Room
Kitchen
- Eat-In Kitchen
- Oven
- Range with Range Hood
- Dishwasher
- Kitchen Island
- Granite Countertops
Flooring
- Bamboo
- Carpet
- Tile
Bedrooms and Bathrooms
- 2 Bedrooms | 1 Main Level Bedroom
- Primary Bedroom Suite
- Walk-In Closet
Finished Basement
- Walk-Out Basement
- 1 Bedroom in Basement
- Natural lighting in basement
Home Security
- Carbon Monoxide Detectors
- Fire and Smoke Detector
Eco-Friendly Details
- Smoke Free Home
Outdoor Features
- Spa
- Balcony
- Deck
- Covered Patio or Porch
- Rain Gutters
Schools
- Nederland Elementary School
- Nederland Middle/Sr School
- Nederland Middle/Sr High School
Utilities
- No Cooling
- Heating Available
- Well
- Electric Water Heater
- Septic Tank
- High Speed Internet
Community Details
- No Home Owners Association
- Coal Creek Canyon Subdivision, Mid Century Fabulous Floorplan
- Foothills
Listing and Financial Details
- Exclusions: Seller's personal belongings
- Assessor Parcel Number R000806
Map
Home Values in the Area
Average Home Value in this Area
Tax History
| Year | Tax Paid | Tax Assessment Tax Assessment Total Assessment is a certain percentage of the fair market value that is determined by local assessors to be the total taxable value of land and additions on the property. | Land | Improvement |
|---|---|---|---|---|
| 2024 | $1,833 | $33,690 | $2,720 | $30,970 |
| 2023 | $1,833 | $33,690 | $2,720 | $30,970 |
| 2022 | $1,437 | $26,240 | $2,430 | $23,810 |
| 2021 | $1,415 | $27,000 | $2,500 | $24,500 |
| 2020 | $1,808 | $25,220 | $2,500 | $22,720 |
| 2019 | $1,700 | $25,220 | $2,500 | $22,720 |
| 2018 | $1,573 | $22,850 | $2,520 | $20,330 |
| 2017 | $1,546 | $22,850 | $2,520 | $20,330 |
| 2016 | $1,585 | $23,040 | $2,790 | $20,250 |
| 2015 | -- | $23,040 | $2,790 | $20,250 |
| 2014 | -- | $22,560 | $2,790 | $19,770 |
Property History
| Date | Event | Price | List to Sale | Price per Sq Ft |
|---|---|---|---|---|
| 11/13/2025 11/13/25 | Price Changed | $759,000 | -3.8% | $314 / Sq Ft |
| 11/10/2025 11/10/25 | Price Changed | $789,000 | -1.3% | $327 / Sq Ft |
| 09/29/2025 09/29/25 | Price Changed | $799,000 | -3.6% | $331 / Sq Ft |
| 06/19/2025 06/19/25 | For Sale | $829,000 | 0.0% | $343 / Sq Ft |
| 06/17/2025 06/17/25 | Price Changed | $829,000 | -- | $343 / Sq Ft |
Purchase History
| Date | Type | Sale Price | Title Company |
|---|---|---|---|
| Warranty Deed | $2,000 | None Available |
Source: REcolorado®
MLS Number: 4968440
APN: R000806
- 800 Highway 72
- 24 Signal Rock Rd
- 11 Eagles Nest Ln
- 15 Hardscrabble Rd
- 33436 Coal Creek Canyon Rd
- 87 Circle Rd
- 306 Olde Carter Lake Rd
- 8 Ronnie Rd
- 900 Rudi Ln
- 713 Rudi Ln
- 850 Lupine Place
- 388 Copperdale Ln
- 11766 Coal Creek Heights Dr
- 188 Ponderosa Way
- 1118 Copperdale Ln
- 11876 Coal Creek Heights Dr
- 11857 Coal Creek Heights Dr
- 11956 Coal Creek Heights Dr
- 11717 Coal Creek Heights Dr
- 11997 Coal Creek Heights Dr
- 6120 Magnolia Dr Unit Studio
- 660 W Spruce St
- 206 E Dory Dr
- 37 Forest Hill Rd
- 827 9th St
- 934 8th St Unit 1/2 (Basement Unit)
- 3480 Cripple Creek Square
- 3522 Smuggler Way
- 891 12th St
- 259 Spruce St
- 2707 Valmont Rd Unit a102
- 1725 7th St
- 524 18th St Unit A
- 701 Arapahoe Ave
- 1567 9th St
- 2020 5th St
- 925 Grandview Ave Unit 2
- 1224 11th St
- 1224 11th St
- 1224 11th St
