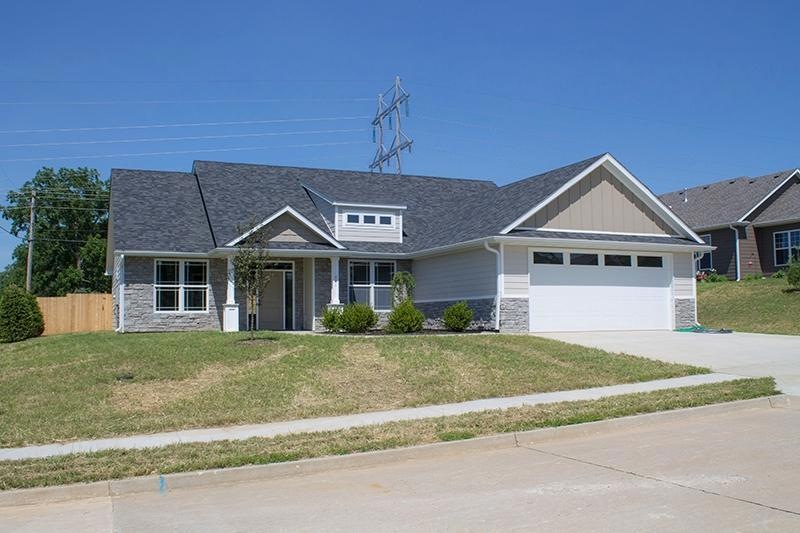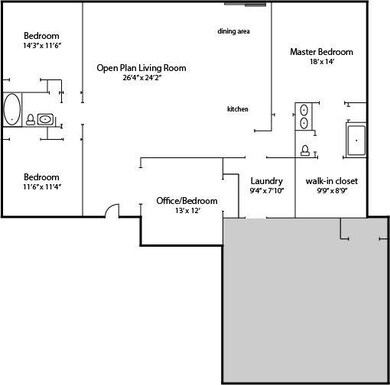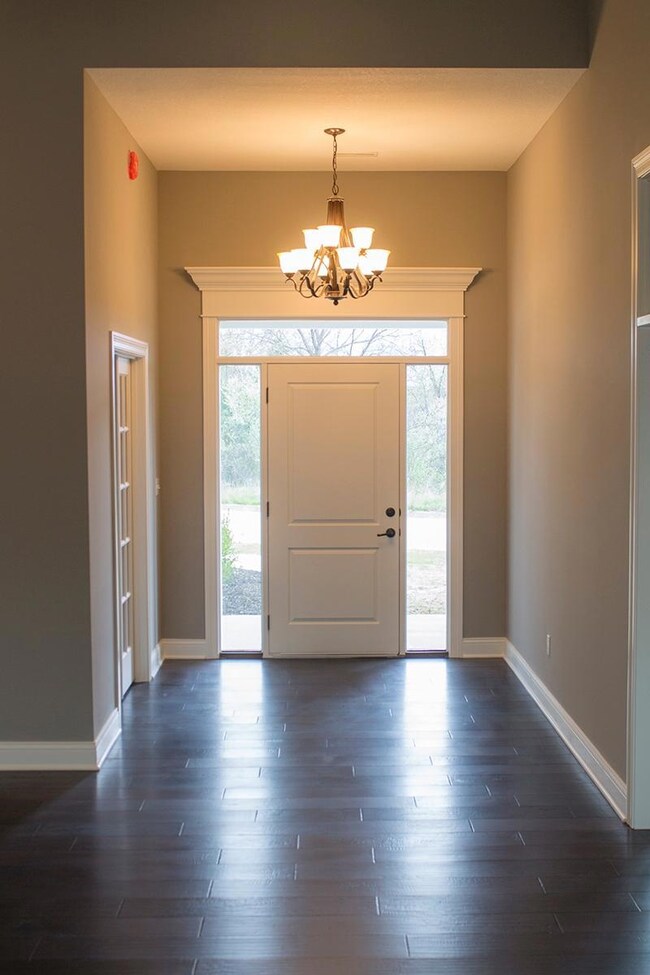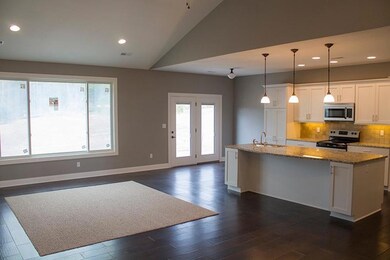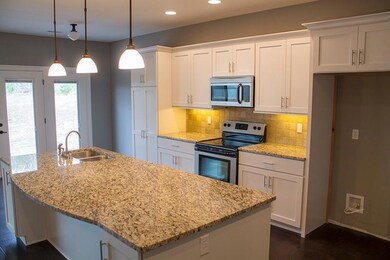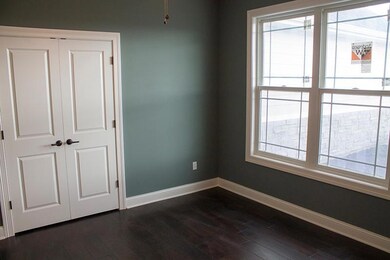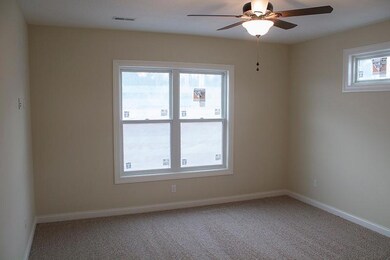
401 Kipling Way Columbia, MO 65201
Highlights
- Ranch Style House
- No HOA
- Breakfast Room
- Wood Flooring
- First Floor Utility Room
- Front Porch
About This Home
As of December 2023Beautiful new construction in the Wellington Manor subdivision. Enter into a bright foyer leading to a nice office or bedroom, open floor plan, split bedroom design, huge living room, vaulted ceilings, kitchen with adjoining breakfast room and big center island, master suite includes private bath and massive walk-in closet and garage access through the laundry room. Fully fenced backyard.
Last Agent to Sell the Property
RE/MAX Boone Realty License #1999124573 Listed on: 01/14/2014

Home Details
Home Type
- Single Family
Est. Annual Taxes
- $262
Year Built
- Built in 2013
Lot Details
- Lot Dimensions are 156.57 x 84.72
- Wood Fence
- Back Yard Fenced
- Level Lot
- Cleared Lot
Parking
- 2 Car Attached Garage
- Garage Door Opener
Home Design
- Ranch Style House
- Traditional Architecture
- Brick Veneer
- Concrete Foundation
- Slab Foundation
- Poured Concrete
- Architectural Shingle Roof
- Stone Veneer
Interior Spaces
- 1,869 Sq Ft Home
- Ceiling Fan
- Paddle Fans
- Vinyl Clad Windows
- Living Room
- Breakfast Room
- First Floor Utility Room
- Utility Room
- Fire and Smoke Detector
Kitchen
- Electric Range
- Dishwasher
- Kitchen Island
- Disposal
Flooring
- Wood
- Carpet
- Tile
Bedrooms and Bathrooms
- 4 Bedrooms
- Split Bedroom Floorplan
- Walk-In Closet
- 2 Full Bathrooms
- Shower Only
Laundry
- Laundry on main level
- Washer and Dryer Hookup
Outdoor Features
- Patio
- Front Porch
Schools
- Oakland Middle School
- Battle High School
Utilities
- Forced Air Heating and Cooling System
- Heating System Uses Natural Gas
- High Speed Internet
Community Details
- No Home Owners Association
- Built by Grant Building
- Wellington Manor Subdivision
Listing and Financial Details
- Home warranty included in the sale of the property
- Assessor Parcel Number 1750100010310001
Ownership History
Purchase Details
Home Financials for this Owner
Home Financials are based on the most recent Mortgage that was taken out on this home.Purchase Details
Home Financials for this Owner
Home Financials are based on the most recent Mortgage that was taken out on this home.Purchase Details
Home Financials for this Owner
Home Financials are based on the most recent Mortgage that was taken out on this home.Similar Homes in Columbia, MO
Home Values in the Area
Average Home Value in this Area
Purchase History
| Date | Type | Sale Price | Title Company |
|---|---|---|---|
| Warranty Deed | -- | None Available | |
| Warranty Deed | -- | None Available | |
| Warranty Deed | -- | Boone Central Title Company |
Mortgage History
| Date | Status | Loan Amount | Loan Type |
|---|---|---|---|
| Open | $35,000 | Credit Line Revolving | |
| Open | $192,800 | New Conventional | |
| Closed | $199,500 | New Conventional | |
| Previous Owner | $199,323 | FHA | |
| Previous Owner | $144,910 | Construction |
Property History
| Date | Event | Price | Change | Sq Ft Price |
|---|---|---|---|---|
| 12/19/2023 12/19/23 | Sold | -- | -- | -- |
| 11/10/2023 11/10/23 | Pending | -- | -- | -- |
| 11/04/2023 11/04/23 | For Sale | $320,000 | +48.9% | $173 / Sq Ft |
| 08/27/2014 08/27/14 | Sold | -- | -- | -- |
| 07/29/2014 07/29/14 | Pending | -- | -- | -- |
| 01/14/2014 01/14/14 | For Sale | $214,900 | -- | $115 / Sq Ft |
Tax History Compared to Growth
Tax History
| Year | Tax Paid | Tax Assessment Tax Assessment Total Assessment is a certain percentage of the fair market value that is determined by local assessors to be the total taxable value of land and additions on the property. | Land | Improvement |
|---|---|---|---|---|
| 2024 | $2,623 | $38,874 | $5,415 | $33,459 |
| 2023 | $2,601 | $38,874 | $5,415 | $33,459 |
| 2022 | $2,405 | $35,986 | $5,415 | $30,571 |
| 2021 | $2,410 | $35,986 | $5,415 | $30,571 |
| 2020 | $2,466 | $34,599 | $5,415 | $29,184 |
| 2019 | $2,466 | $34,599 | $5,415 | $29,184 |
| 2018 | $2,483 | $0 | $0 | $0 |
| 2017 | $2,453 | $34,599 | $5,415 | $29,184 |
| 2016 | $2,448 | $34,599 | $5,415 | $29,184 |
| 2015 | $2,249 | $34,599 | $5,415 | $29,184 |
| 2014 | $1,451 | $22,249 | $5,415 | $16,834 |
Agents Affiliated with this Home
-
Morgan Hulen
M
Seller's Agent in 2023
Morgan Hulen
Iron Gate Real Estate
(573) 340-1662
89 Total Sales
-
Freddy Spencer

Seller Co-Listing Agent in 2023
Freddy Spencer
Iron Gate Real Estate
(573) 289-0396
77 Total Sales
-
Stacey Tonyan

Buyer's Agent in 2023
Stacey Tonyan
Weichert, Realtors - House of Brokers
(573) 289-1490
61 Total Sales
-
Susan Horak

Seller's Agent in 2014
Susan Horak
RE/MAX
(573) 447-2146
374 Total Sales
-
Scott Heck

Buyer's Agent in 2014
Scott Heck
RE/MAX
(573) 808-6722
227 Total Sales
Map
Source: Columbia Board of REALTORS®
MLS Number: 349142
APN: 17-501-00-01-031-00-01
- 709 Sagemoor Dr
- 700 Sagemoor Dr
- 108 Dene Dr
- 4501 Royal County Rd
- 1138 S El Chaparral Ave
- 1214 S El Chaparral Ave
- 4509 Royal County Rd
- 4505 Chambers Bay Dr
- 1293 S Pecos Ave
- 4519 Estacada Dr
- 4512 Chambers Bay Dr
- 4600 Chambers Bay Dr
- 700 Brockton Dr
- 3707 Woodridge Ct
- LOT 542 Chambers Bay Dr
- 4528 Estacada Dr
- 509 Arbor Dr
- 4613 Estacada Dr
- 1013 Brockton Dr
- 1017 Brockton Dr
