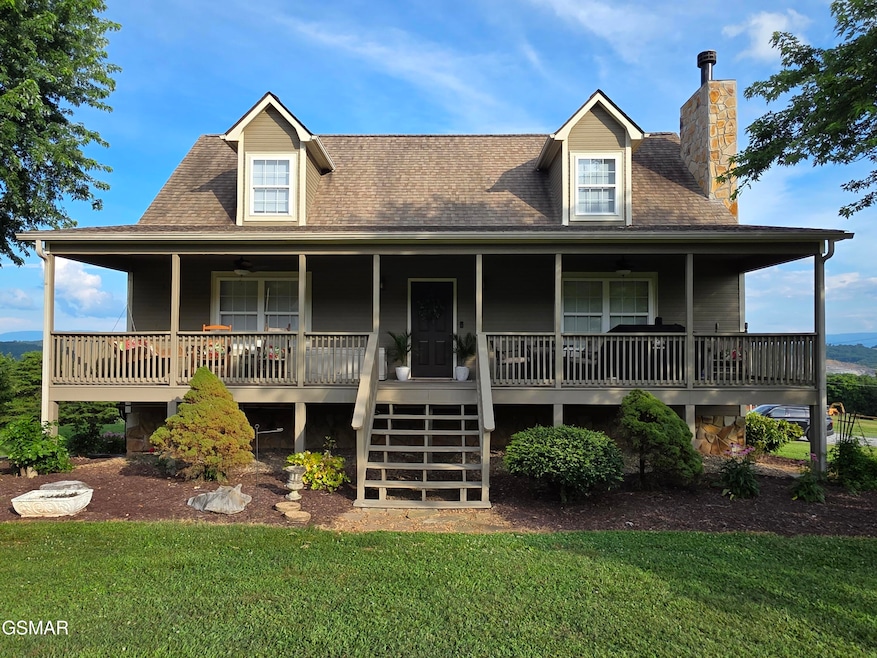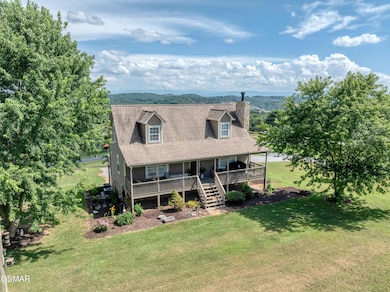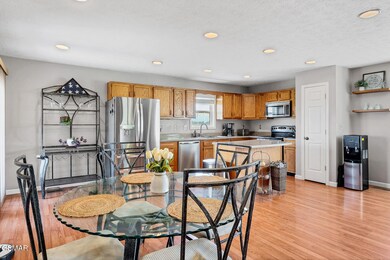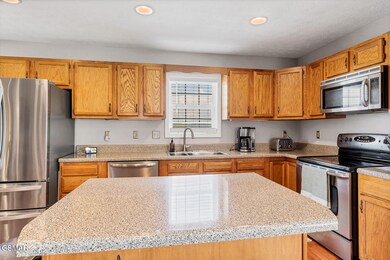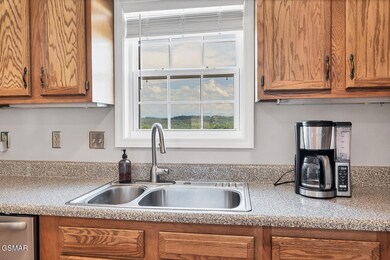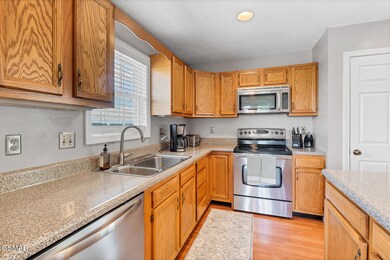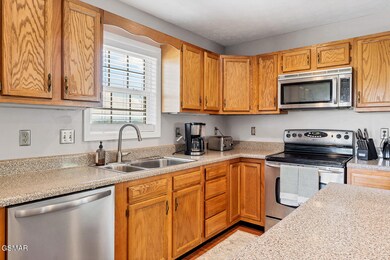
Estimated payment $3,575/month
Highlights
- RV Access or Parking
- Deck
- Country Style Home
- Gatlinburg Pittman High School Rated A-
- Wood Flooring
- Bonus Room
About This Home
Act Fast ! Impeccable Family home in Desirable Neighborhood. Experience the perfect blend of charm with a beautifully Country Style Home. This home offers a open floor plan with your master on the main level along with walk out basement bonus room with full bath . stop and relax on the front porch or make your way to the back deck to capture the Mountain view. this home sits on .69 of an acre .The home offers 3 story home .
joining lot can be sold as well only if home sells.
This is a ONE OWNER HOME . 1 hour. Notice Replacing Garage Door , Please take off shoes entering home.
Home Details
Home Type
- Single Family
Est. Annual Taxes
- $735
Year Built
- Built in 2004
Lot Details
- 0.69 Acre Lot
- Vinyl Fence
- Landscaped
- Corner Lot
- Cleared Lot
- Property is zoned R1
Parking
- 2 Car Garage
- Driveway
- Off-Street Parking
- RV Access or Parking
Home Design
- Country Style Home
- Brick or Stone Mason
- Vinyl Siding
- Stone
Interior Spaces
- 2-Story Property
- Ceiling Fan
- Gas Log Fireplace
- French Doors
- Great Room
- Open Floorplan
- Bonus Room
Kitchen
- Electric Range
- Microwave
- Dishwasher
- Kitchen Island
Flooring
- Wood
- Laminate
- Tile
Bedrooms and Bathrooms
- 3 Bedrooms
- Walk-In Closet
Laundry
- Laundry Room
- Dryer
- Washer
Finished Basement
- Walk-Out Basement
- Laundry in Basement
Outdoor Features
- Deck
- Rain Gutters
- Porch
Utilities
- Central Heating and Cooling System
- Heat Pump System
- 220 Volts
- Electric Water Heater
Community Details
- No Home Owners Association
- Sam Hills Subdivision
Listing and Financial Details
- Tax Lot 1
- Assessor Parcel Number 008 05104 000
Map
Home Values in the Area
Average Home Value in this Area
Tax History
| Year | Tax Paid | Tax Assessment Tax Assessment Total Assessment is a certain percentage of the fair market value that is determined by local assessors to be the total taxable value of land and additions on the property. | Land | Improvement |
|---|---|---|---|---|
| 2024 | $735 | $49,675 | $6,800 | $42,875 |
| 2023 | $735 | $49,675 | $0 | $0 |
| 2022 | $735 | $49,675 | $6,800 | $42,875 |
| 2021 | $735 | $49,675 | $6,800 | $42,875 |
| 2020 | $748 | $49,675 | $6,800 | $42,875 |
| 2019 | $748 | $40,225 | $6,800 | $33,425 |
| 2018 | $748 | $40,225 | $6,800 | $33,425 |
| 2017 | $748 | $40,225 | $6,800 | $33,425 |
| 2016 | $748 | $40,225 | $6,800 | $33,425 |
| 2015 | -- | $41,700 | $0 | $0 |
| 2014 | $680 | $41,702 | $0 | $0 |
Property History
| Date | Event | Price | Change | Sq Ft Price |
|---|---|---|---|---|
| 07/04/2025 07/04/25 | For Sale | $635,000 | -- | $214 / Sq Ft |
Purchase History
| Date | Type | Sale Price | Title Company |
|---|---|---|---|
| Deed | $23,800 | -- | |
| Warranty Deed | $23,800 | -- |
Mortgage History
| Date | Status | Loan Amount | Loan Type |
|---|---|---|---|
| Open | $186,759 | Commercial | |
| Closed | $202,500 | No Value Available | |
| Closed | $189,705 | No Value Available | |
| Closed | $189,705 | No Value Available |
Similar Homes in Kodak, TN
Source: Great Smoky Mountains Association of REALTORS®
MLS Number: 307213
APN: 008-051.04
- 3808 Ford Dr
- 3656 Blue Byrd Ln
- 3855 Catewright Rd
- Lot6 Blue Byrd Ln
- 3930 Settlers Trail
- 3643 Bryan Rd
- 3938 Settlers Trail
- 4162 Snyder Rd
- 4162 Snyder Rd Jones Dr
- 119 W Dumplin Valley Rd
- 104 Jace Way
- 116 Jace Way
- 112 Jace Way
- 3481 Tyee Crossing Way
- 3485 Tyee Crossing Way
- 3477 Tyee Crossing Way
- 3502 Tyee Crossing Way
- 3506 Tyee Crossing Way
- 3510 Tyee Crossing Way
- 3526 Tyee Crossing Way
- 168 Bass Pro Dr
- 365 W Dumplin Valley Rd
- 117 Lee Greenwood Way
- 5001 Jack Way
- 799 Haynes Rd
- 1510 Broad River Ln
- 2622 Vista Meadows Ln
- 225 Bobwhite Trail
- 8904 Chesney Oaks Ln
- 2140 Kings View Loop
- 524 Allensville Rd Unit 14
- 2632 Camden Way
- 293 Mount Dr
- 626 W Main St
- 1816 River Poppy Rd
- 280 W Main St Unit 3
- 280 W Main St Unit 1
- 612 Princess Way
- 1408 Old Newport Hwy
- 814 Carson St
