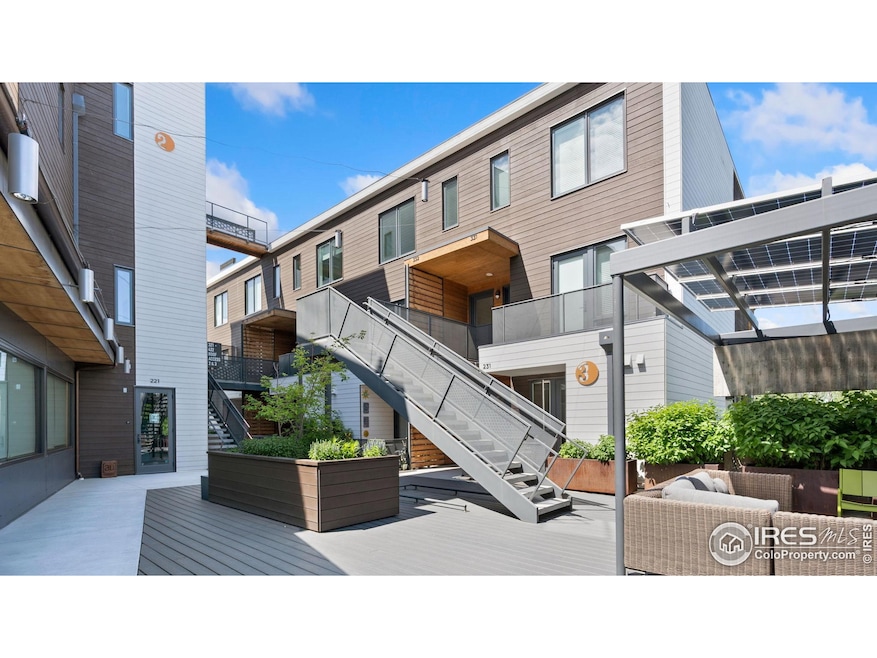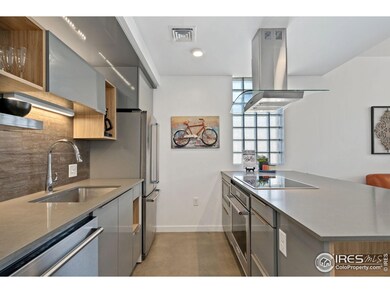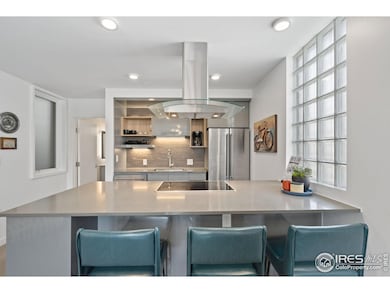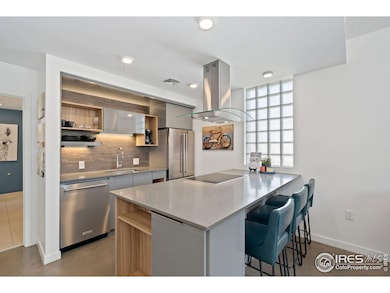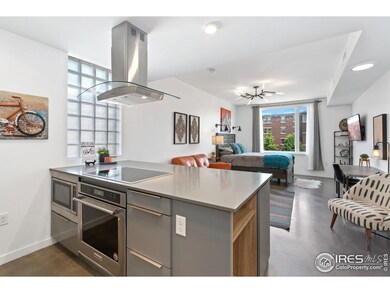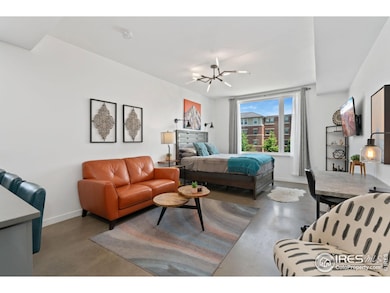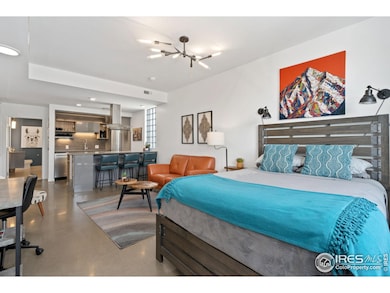
401 Linden St Unit 3236 Fort Collins, CO 80524
Estimated payment $2,673/month
Highlights
- City View
- Open Floorplan
- Double Pane Windows
- Fort Collins High School Rated A-
- Eat-In Kitchen
- 4-minute walk to Udall Natural Area
About This Home
Enjoy premier urban living in this stunning studio condo, perfectly situated in the sought-after River District. Nestled near the scenic Poudre River and bike trail, and directly across from local favorite Ginger & Baker, this location offers the ideal blend of natural beauty and downtown convenience, without ever needing to get in your car.This thoughtfully designed residence features a sleek, modern interior with stainless steel appliances, quartz countertops, and beautiful concrete floors. 9 foot ceilings and an expansive east facing casement window floods the space with natural light, enhancing the open studio floor plan.Confluence delivers the ultimate in upscale amenities, including a dedicated parking space, secure bike storage room, and an on-site dog wash station. Entertain or unwind on the community rooftop patio, complete with a kitchen, fire pit, and breathtaking mountain views.Embrace the vibrant lifestyle the River District is known for, relax at the Woodhouse Spa, enjoy a casual ride on the Poudre Trail, or savor a night out at one of Old Town's many breweries and restaurants.Whether you're seeking a full-time residence, weekend getaway, or smart investment, this sophisticated condo offers a rare opportunity to experience the best of Fort Collins living.
Townhouse Details
Home Type
- Townhome
Est. Annual Taxes
- $2,624
Year Built
- Built in 2019
HOA Fees
- $237 Monthly HOA Fees
Parking
- 1 Car Garage
- Off-Street Parking
Home Design
- Wood Frame Construction
- Composition Roof
Interior Spaces
- 525 Sq Ft Home
- 1-Story Property
- Open Floorplan
- Ceiling height of 9 feet or more
- Double Pane Windows
- Window Treatments
- Concrete Flooring
- City Views
Kitchen
- Eat-In Kitchen
- Electric Oven or Range
- Microwave
- Dishwasher
Bedrooms and Bathrooms
- 1 Bedroom
- 1 Bathroom
Laundry
- Laundry on main level
- Dryer
- Washer
Home Security
Outdoor Features
- Patio
- Exterior Lighting
Schools
- Laurel Elementary School
- Lincoln Middle School
- Ft Collins High School
Utilities
- Forced Air Heating and Cooling System
- High Speed Internet
Additional Features
- Level Entry For Accessibility
- Energy-Efficient HVAC
- No Units Located Below
Listing and Financial Details
- Assessor Parcel Number R1671805
Community Details
Overview
- Association fees include common amenities, trash, snow removal, ground maintenance, security, management, utilities, maintenance structure, water/sewer, heat, hazard insurance
- Confluence Association, Phone Number (970) 632-5050
- Confluence Subdivision
Recreation
- Park
Additional Features
- Community Storage Space
- Fire and Smoke Detector
Map
Home Values in the Area
Average Home Value in this Area
Tax History
| Year | Tax Paid | Tax Assessment Tax Assessment Total Assessment is a certain percentage of the fair market value that is determined by local assessors to be the total taxable value of land and additions on the property. | Land | Improvement |
|---|---|---|---|---|
| 2025 | $2,625 | $29,688 | $13,065 | $16,623 |
| 2024 | $2,504 | $29,688 | $13,065 | $16,623 |
| 2022 | $2,676 | $26,910 | $6,255 | $20,655 |
| 2021 | $2,706 | $27,685 | $6,435 | $21,250 |
| 2020 | $853 | $8,652 | $837 | $7,815 |
Property History
| Date | Event | Price | Change | Sq Ft Price |
|---|---|---|---|---|
| 09/03/2025 09/03/25 | Price Changed | $410,000 | -1.2% | $781 / Sq Ft |
| 08/15/2025 08/15/25 | Price Changed | $415,000 | -1.2% | $790 / Sq Ft |
| 06/05/2025 06/05/25 | For Sale | $420,000 | -- | $800 / Sq Ft |
Purchase History
| Date | Type | Sale Price | Title Company |
|---|---|---|---|
| Special Warranty Deed | $335,000 | Land Title Guarantee |
Mortgage History
| Date | Status | Loan Amount | Loan Type |
|---|---|---|---|
| Open | $251,250 | New Conventional |
Similar Homes in Fort Collins, CO
Source: IRES MLS
MLS Number: 1035999
APN: 97122-40-236
- 401 Linden St Unit 3-336
- 401 Linden St
- 220 Willow St Unit 302
- 220 Willow St Unit 301
- 214 Willow St Unit 1
- 221 E Mountain Ave Unit 412
- 221 E Mountain Ave Unit 319
- 221 E Mountain Ave Unit 321
- 324 E Oak St
- 410 E Oak St
- 405 N Mason St Unit 218
- 204 Maple St Unit 401
- 204 Maple St Unit 403
- 116 E Lincoln Ave
- 225 3rd St
- 301 Peterson St Unit 208
- 302 N Meldrum St Unit 314
- 302 N Meldrum St Unit 206
- 233 N Meldrum St Unit 8
- 327 Whedbee St
- 420 Linden St Unit 302
- 281 Willow St
- 281 Willow St Unit 449.1405618
- 281 Willow St Unit 284.1405615
- 281 Willow St Unit 349.1405613
- 281 Willow St Unit 368.1405616
- 281 Willow St Unit 138.1405611
- 281 Willow St Unit 376.1405617
- 281 Willow St Unit 530.1405620
- 281 Willow St Unit 268.1405612
- 172 N College Ave
- Mason St
- 311 N Mason St
- 121 Buckingham St
- 301 Peterson St Unit 304
- 233 N Meldrum St Unit Meldrum
- 902 Blondel St
- 111 S Meldrum St Unit 5
- 334 E Mulberry St Unit 1
- 728 Mangold Ln
