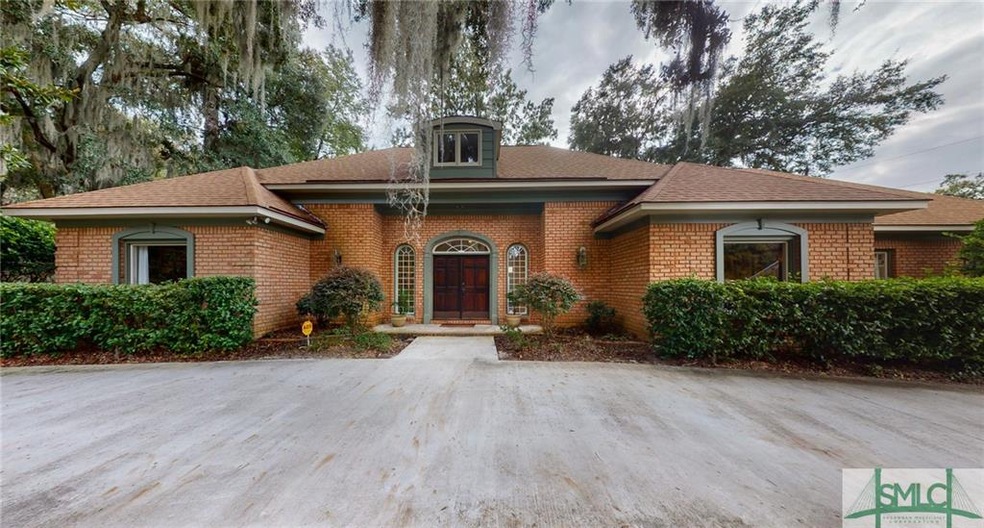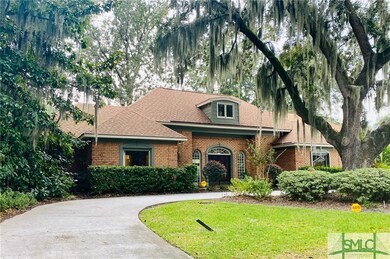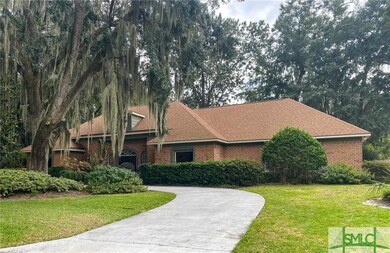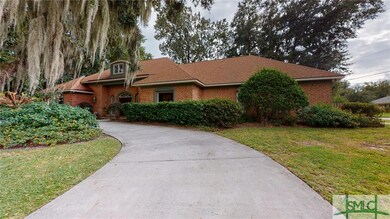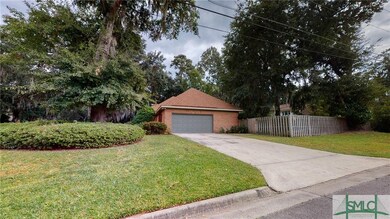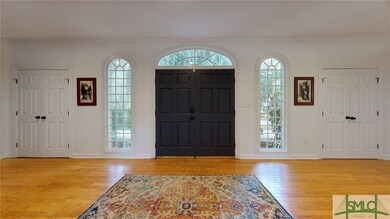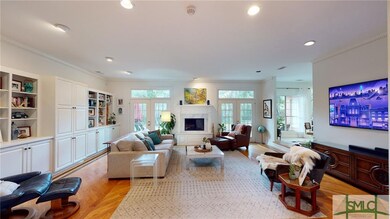
401 Megan Ct Savannah, GA 31405
Oakdale NeighborhoodEstimated Value: $722,000 - $843,091
Highlights
- Primary Bedroom Suite
- Traditional Architecture
- Whirlpool Bathtub
- ENERGY STAR Certified Homes
- Main Floor Primary Bedroom
- Corner Lot
About This Home
As of March 2021This sun soaked home features a grand foyer that leads to a charming sunken living room with stunning built-ins and a custom-built gas fireplace. You'll love the layout of this expansive home, which features a primary suite and a second bedroom with full bath (hello, home office) on the main floor; 2 upstairs bedrooms that share a Jack-and-Jill bath with a water closet for each bedroom; and an additional bonus space upstairs. Storage won't be an issue here with seemingly endless kitchen storage, 2 walk-in attic spaces, and a 2-car garage that boasts climate-controlled storage. If privacy is what you seek, you'll love the backyard with fruit-bearing fig & lemon trees. And for the sports-lovers, you'll surely make great use of the basketball court in the backyard. Located in the highly sought-after JACKSON WOODS neighborhood, the Habersham YMCA is practically in your backyard. Just a quick drive to the culture and amenities of downtown Savannah.
Last Agent to Sell the Property
Engel & Volkers License #352596 Listed on: 10/15/2020

Home Details
Home Type
- Single Family
Est. Annual Taxes
- $5,660
Year Built
- Built in 1990
Lot Details
- 0.41 Acre Lot
- Corner Lot
- Private Yard
Home Design
- Traditional Architecture
- Brick Exterior Construction
- Asphalt Roof
Interior Spaces
- 3,401 Sq Ft Home
- 2-Story Property
- Bookcases
- Gas Fireplace
- Double Pane Windows
- Family Room with Fireplace
- Laundry Room
Kitchen
- Breakfast Area or Nook
- Single Oven
- Cooktop
- Microwave
- Dishwasher
- Kitchen Island
- Disposal
Bedrooms and Bathrooms
- 4 Bedrooms
- Primary Bedroom on Main
- Primary Bedroom Suite
- Dual Vanity Sinks in Primary Bathroom
- Whirlpool Bathtub
- Separate Shower
Parking
- 2 Car Attached Garage
- Automatic Garage Door Opener
Eco-Friendly Details
- Energy-Efficient Insulation
- ENERGY STAR Certified Homes
Outdoor Features
- Open Patio
Utilities
- Central Heating and Cooling System
- Heating System Uses Gas
- Programmable Thermostat
- Natural Gas Water Heater
- Cable TV Available
Listing and Financial Details
- Assessor Parcel Number 2-0145-08-016
Ownership History
Purchase Details
Home Financials for this Owner
Home Financials are based on the most recent Mortgage that was taken out on this home.Purchase Details
Home Financials for this Owner
Home Financials are based on the most recent Mortgage that was taken out on this home.Purchase Details
Similar Homes in Savannah, GA
Home Values in the Area
Average Home Value in this Area
Purchase History
| Date | Buyer | Sale Price | Title Company |
|---|---|---|---|
| Moore Heath | $565,000 | -- | |
| Minnick Matthew T | $535,000 | -- | |
| Shernoff Elise R | -- | -- |
Mortgage History
| Date | Status | Borrower | Loan Amount |
|---|---|---|---|
| Open | Moore Erin | $124,535 | |
| Closed | Moore Heath P | $54,000 | |
| Open | Moore Heath | $508,500 | |
| Closed | Moore Heath | $508,500 | |
| Previous Owner | Minnick Matthew Tiercel | $495,910 | |
| Previous Owner | Minnick Matthew T | $516,888 | |
| Previous Owner | Shernoff Victor H | $200,000 | |
| Previous Owner | Shernoff Victor H | $120,000 | |
| Previous Owner | Shernoff Victor H | $270,000 | |
| Previous Owner | Shernoff Victor H | $220,000 | |
| Previous Owner | Shernoff Victor H | $130,000 |
Property History
| Date | Event | Price | Change | Sq Ft Price |
|---|---|---|---|---|
| 03/22/2021 03/22/21 | Sold | $565,000 | +2.7% | $166 / Sq Ft |
| 01/14/2021 01/14/21 | Price Changed | $550,000 | -2.7% | $162 / Sq Ft |
| 10/15/2020 10/15/20 | For Sale | $565,000 | -- | $166 / Sq Ft |
Tax History Compared to Growth
Tax History
| Year | Tax Paid | Tax Assessment Tax Assessment Total Assessment is a certain percentage of the fair market value that is determined by local assessors to be the total taxable value of land and additions on the property. | Land | Improvement |
|---|---|---|---|---|
| 2024 | $5,660 | $201,280 | $38,000 | $163,280 |
| 2023 | $4,962 | $210,600 | $38,000 | $172,600 |
| 2022 | $5,348 | $193,880 | $38,000 | $155,880 |
| 2021 | $7,413 | $173,480 | $38,000 | $135,480 |
| 2020 | $5,637 | $178,520 | $38,000 | $140,520 |
| 2019 | $7,932 | $178,520 | $38,000 | $140,520 |
| 2018 | $7,804 | $173,520 | $38,000 | $135,520 |
| 2017 | $5,394 | $137,840 | $25,000 | $112,840 |
| 2016 | $3,674 | $137,840 | $25,000 | $112,840 |
| 2014 | $6,575 | $137,840 | $0 | $0 |
Agents Affiliated with this Home
-
Kinzie Collett

Seller's Agent in 2021
Kinzie Collett
Engel & Volkers
1 in this area
12 Total Sales
-
Christen Wallace-Bergen

Buyer's Agent in 2021
Christen Wallace-Bergen
Salt Marsh Realty LLC
(912) 398-1494
1 in this area
90 Total Sales
Map
Source: Savannah Multi-List Corporation
MLS Number: 236149
APN: 2014508016
- 232 Stephenson Ave Unit 3E
- 232 Stephenson Ave Unit 4D
- 503 Stuart Ct
- 1 Jackson Ct
- 204 Wheeler St
- 507 Lee Blvd
- 630 Stuart St
- 712 Lee Blvd
- 241 Kensington Dr
- 100 Early St
- 259 Kensington Dr
- 1120 Meridian Dr
- 317 Kensington Dr
- 1207 Bacon Park Dr
- 214 Oxford Dr
- 263 Varn Dr
- 319 E Derenne Ave
- 233 E Derenne Ave
- 5410 Waters Dr
- 5402 E Waters Dr
- 401 Megan Ct
- 403 Megan Ct
- 402 King Arthur Ln
- 402 Megan Ct
- 309 Megan Ct
- 404 King Arthur Ln
- 1 Sir Lancelot Ct
- 405 Megan Ct
- 406 Megan Ct
- 310 Megan Ct
- 307 Megan Ct
- 403 King Arthur Ln
- 403 Jackson Woods Blvd
- 401 Jackson Woods Blvd
- 405 King Arthur Ln
- 408 Megan Ct
- 6 Sir Lancelot Ct
- 308 Megan Ct
- 406 King Arthur Ln
- 405 Jackson Woods Blvd
