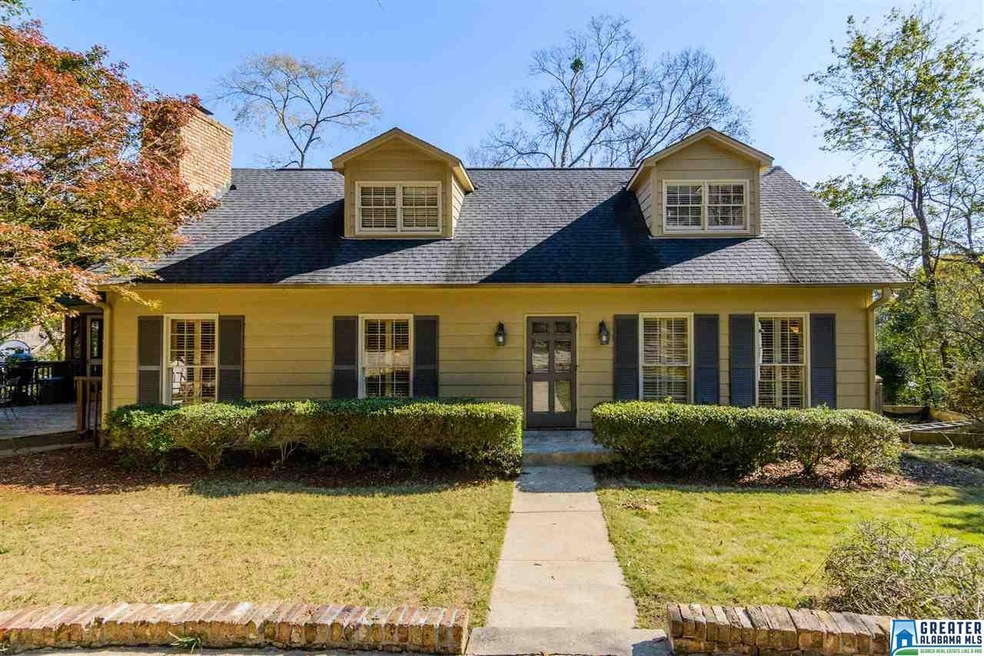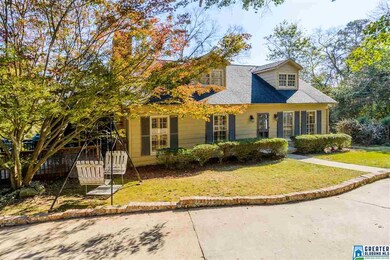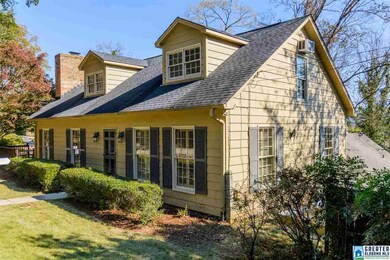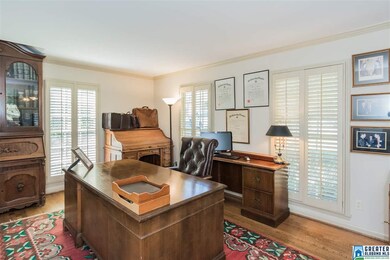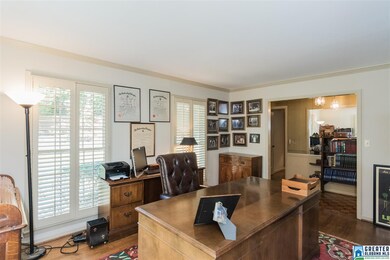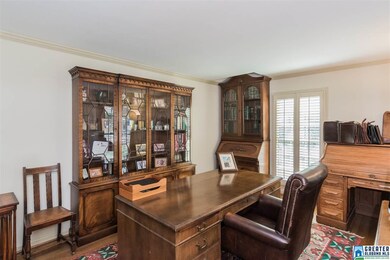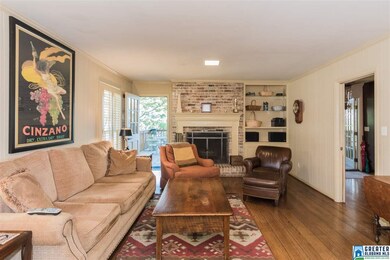
401 Mountain Ave Mountain Brook, AL 35213
Highlights
- Covered Deck
- Wood Flooring
- Bonus Room
- Crestline Elementary School Rated A
- Main Floor Primary Bedroom
- Solid Surface Countertops
About This Home
As of September 2022Wonderful opportunity in Mountain Brook. The kitchen is beautiful, Granite, stainless steel appliances, Built in Range Hood over a 48" dual fuel convection oven w/double griddle. Crafted Cherry wood cabinetry. All original Hardwoods refinished & run throughout the main floor. Finished Bonus room w/Hardwoods, updated bathroom, Laundry room w/custom cabinets & walk in closet that features a large Safe (Franklin). Very large bedrooms upstairs with added insulated storage & 50+/- sq ft in bedroom 1. Lots of potential. Outside features a screened in porch built with TIG roof & custom screen doors. Attached is the deck that sits under a Japanese Maple & features a in-ground infrared gas grill. Fireplace consists of Chicago Brick that also runs around the house. There is a lot available on the backside of the property & being sold separately (142 Spring Street 13,800 sq ft or .317 acres)
Home Details
Home Type
- Single Family
Est. Annual Taxes
- $3,986
Year Built
- 1960
Parking
- 1 Car Garage
- Basement Garage
- Side Facing Garage
Home Design
- HardiePlank Siding
Interior Spaces
- 2-Story Property
- Wood Burning Fireplace
- Brick Fireplace
- French Doors
- Family Room with Fireplace
- Den
- Library
- Bonus Room
- Screened Porch
Kitchen
- Convection Oven
- Gas Cooktop
- Dishwasher
- Stainless Steel Appliances
- Solid Surface Countertops
- Disposal
Flooring
- Wood
- Carpet
Bedrooms and Bathrooms
- 3 Bedrooms
- Primary Bedroom on Main
- 3 Full Bathrooms
- Bathtub and Shower Combination in Primary Bathroom
Laundry
- Laundry Room
- Sink Near Laundry
- Washer and Electric Dryer Hookup
Basement
- Basement Fills Entire Space Under The House
- Laundry in Basement
- Stubbed For A Bathroom
- Natural lighting in basement
Outdoor Features
- Covered Deck
- Screened Deck
- Screened Patio
Utilities
- Central Heating and Cooling System
- Gas Water Heater
Listing and Financial Details
- Assessor Parcel Number 23-00-33-3-005.015.000
Ownership History
Purchase Details
Home Financials for this Owner
Home Financials are based on the most recent Mortgage that was taken out on this home.Purchase Details
Home Financials for this Owner
Home Financials are based on the most recent Mortgage that was taken out on this home.Purchase Details
Purchase Details
Home Financials for this Owner
Home Financials are based on the most recent Mortgage that was taken out on this home.Purchase Details
Home Financials for this Owner
Home Financials are based on the most recent Mortgage that was taken out on this home.Similar Homes in the area
Home Values in the Area
Average Home Value in this Area
Purchase History
| Date | Type | Sale Price | Title Company |
|---|---|---|---|
| Warranty Deed | $800,000 | -- | |
| Warranty Deed | $449,500 | -- | |
| Warranty Deed | $297,500 | None Available | |
| Quit Claim Deed | -- | -- | |
| Quit Claim Deed | -- | -- |
Mortgage History
| Date | Status | Loan Amount | Loan Type |
|---|---|---|---|
| Open | $507,000 | VA | |
| Previous Owner | $180,000 | Commercial | |
| Previous Owner | $123,500 | New Conventional | |
| Previous Owner | $80,000 | Commercial | |
| Previous Owner | $40,000 | Commercial | |
| Previous Owner | $107,000 | Unknown | |
| Previous Owner | $85,000 | No Value Available |
Property History
| Date | Event | Price | Change | Sq Ft Price |
|---|---|---|---|---|
| 09/13/2022 09/13/22 | Sold | $800,000 | +11.3% | $283 / Sq Ft |
| 08/05/2022 08/05/22 | For Sale | $719,000 | +60.0% | $254 / Sq Ft |
| 08/24/2018 08/24/18 | Sold | $449,500 | -8.1% | $159 / Sq Ft |
| 08/05/2018 08/05/18 | Pending | -- | -- | -- |
| 07/19/2018 07/19/18 | Price Changed | $489,000 | -2.0% | $173 / Sq Ft |
| 06/08/2018 06/08/18 | Price Changed | $499,000 | -5.7% | $176 / Sq Ft |
| 05/15/2018 05/15/18 | Price Changed | $529,000 | -1.9% | $187 / Sq Ft |
| 04/05/2018 04/05/18 | Price Changed | $539,000 | -1.8% | $190 / Sq Ft |
| 01/09/2018 01/09/18 | Price Changed | $549,000 | -8.3% | $194 / Sq Ft |
| 12/13/2017 12/13/17 | Price Changed | $599,000 | -40.0% | $212 / Sq Ft |
| 11/13/2017 11/13/17 | For Sale | $999,000 | -- | $353 / Sq Ft |
Tax History Compared to Growth
Tax History
| Year | Tax Paid | Tax Assessment Tax Assessment Total Assessment is a certain percentage of the fair market value that is determined by local assessors to be the total taxable value of land and additions on the property. | Land | Improvement |
|---|---|---|---|---|
| 2024 | $8,667 | $88,800 | -- | -- |
| 2022 | $0 | $60,050 | $36,000 | $24,050 |
| 2021 | $0 | $50,400 | $36,000 | $14,400 |
| 2020 | $0 | $50,400 | $36,000 | $14,400 |
| 2019 | $4,103 | $50,400 | $0 | $0 |
| 2018 | $4,103 | $41,980 | $0 | $0 |
| 2017 | $3,986 | $40,800 | $0 | $0 |
| 2016 | $3,937 | $40,300 | $0 | $0 |
| 2015 | $3,840 | $39,320 | $0 | $0 |
| 2014 | $3,470 | $35,540 | $0 | $0 |
| 2013 | $3,470 | $35,540 | $0 | $0 |
Agents Affiliated with this Home
-
Caroline Ezelle

Seller's Agent in 2022
Caroline Ezelle
RealtySouth
(205) 447-3275
22 in this area
51 Total Sales
-
Jake Callahan

Buyer's Agent in 2022
Jake Callahan
Ray & Poynor Properties
(205) 447-7724
11 in this area
78 Total Sales
-
Joseph McSorley

Seller's Agent in 2018
Joseph McSorley
Ingram & Associates, LLC
(205) 540-2831
1 in this area
11 Total Sales
-
Betsy French

Buyer's Agent in 2018
Betsy French
Ray & Poynor Properties
(205) 243-3881
36 in this area
102 Total Sales
Map
Source: Greater Alabama MLS
MLS Number: 800594
APN: 23-00-33-3-005-015.000
- 204 Main St
- 121 Cherry St
- 3937 Montclair Rd Unit 3937
- 177 Ross Dr
- 4017 Montclair Rd
- 4001 Montclair Rd
- 180 Peachtree Cir
- 136 Fairmont Dr Unit 20
- 136 Fairmont Dr
- 113 Lorena Ln
- 4168 Highlands Cir
- 11 Montcrest Dr
- 316 Cross Ridge Rd
- 120 Lake Dr
- 799 Euclid Ave
- 3608 Park Ln S
- 4800 Clairmont Ave S
- 4709 Overwood Cir
- 1015 43rd Place S
- 4155 Cliff Rd S
