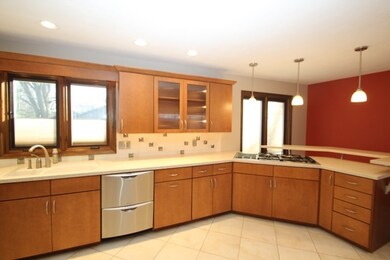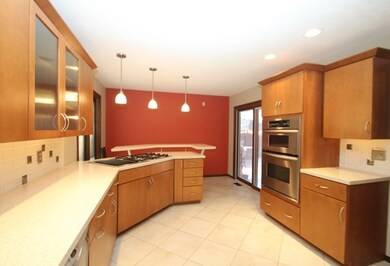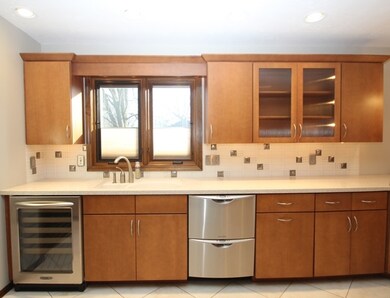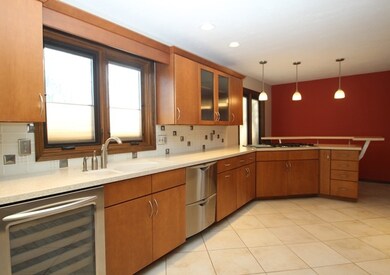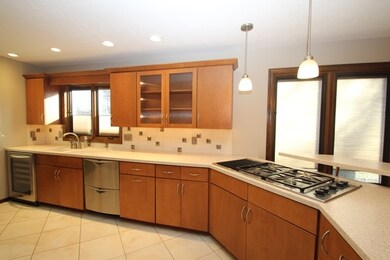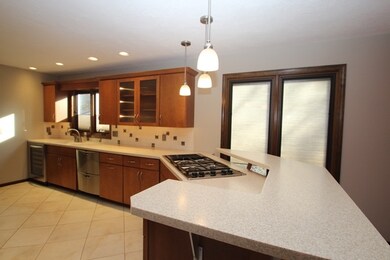
401 N Chinquapin Way Muncie, IN 47304
Western NeighborhoodHighlights
- Primary Bedroom Suite
- Radiant Floor
- Whirlpool Bathtub
- Contemporary Architecture
- Cathedral Ceiling
- 1 Fireplace
About This Home
As of November 2024Well maintained and updated home on corner lot in quiet neighborhood close to Ball State University and Hospital, just minutes from Westview Elementary School. Newer hardwood flooring in entry, family room, & dining room. Kitchen recently updated with Corian countertops, eating/serving bar, Mouser cabinets, tile flooring, glass tile back splash, wine refrigerator, double drawer dishwasher, Kitchen Aid convection oven/microwave, & gas cook top with grill burner & retractable exhaust fan. Formal living & dining rooms plus family room with surround sound & gas fireplace. Master suite features 2 closets & updated attached bath with heated tile floor, & jetted tub. Updated guest bath includes tile floor, oversized walk-in tile shower, & vanity with Corian countertop. Newer Pella windows & wood blinds throughout. Security system, Kinetico water softener & newer roof. Oversized two car attached garage with utility sink plus lots of extra storage throughout including storage shed. Back yard retreat new in 2017 includes brick paver patio, gas fire-pit with built-in seating, water feature, & professional landscaping.
Last Agent to Sell the Property
Coldwell Banker Real Estate Group Listed on: 02/01/2018

Last Buyer's Agent
Donna Penticuff
Berkshire Hathaway Indiana Realty

Home Details
Home Type
- Single Family
Est. Annual Taxes
- $1,504
Year Built
- Built in 1977
Lot Details
- 0.35 Acre Lot
- Lot Dimensions are 126x120
- Property is Fully Fenced
- Privacy Fence
- Landscaped
- Corner Lot
Parking
- 2 Car Attached Garage
- Heated Garage
- Garage Door Opener
- Driveway
- Off-Street Parking
Home Design
- Contemporary Architecture
- Asphalt Roof
- Cedar
Interior Spaces
- 2,020 Sq Ft Home
- 1-Story Property
- Built-In Features
- Crown Molding
- Cathedral Ceiling
- 1 Fireplace
- Double Pane Windows
- Formal Dining Room
- Pull Down Stairs to Attic
Kitchen
- Eat-In Kitchen
- Breakfast Bar
- Electric Oven or Range
- Solid Surface Countertops
- Utility Sink
- Disposal
Flooring
- Wood
- Carpet
- Radiant Floor
- Tile
- Vinyl
Bedrooms and Bathrooms
- 3 Bedrooms
- Primary Bedroom Suite
- Whirlpool Bathtub
- Bathtub with Shower
- Separate Shower
Laundry
- Laundry on main level
- Washer and Electric Dryer Hookup
Basement
- Block Basement Construction
- Crawl Space
Home Security
- Home Security System
- Carbon Monoxide Detectors
- Fire and Smoke Detector
Schools
- Westview Elementary School
- Northside Middle School
- Central High School
Utilities
- Forced Air Heating and Cooling System
- Heating System Uses Gas
- Cable TV Available
Additional Features
- Energy-Efficient Windows
- Covered Deck
- Suburban Location
Community Details
- Oak Point Subdivision
- Community Fire Pit
Listing and Financial Details
- Assessor Parcel Number 18-11-07-332-002.000-003
Ownership History
Purchase Details
Home Financials for this Owner
Home Financials are based on the most recent Mortgage that was taken out on this home.Purchase Details
Home Financials for this Owner
Home Financials are based on the most recent Mortgage that was taken out on this home.Purchase Details
Home Financials for this Owner
Home Financials are based on the most recent Mortgage that was taken out on this home.Similar Homes in Muncie, IN
Home Values in the Area
Average Home Value in this Area
Purchase History
| Date | Type | Sale Price | Title Company |
|---|---|---|---|
| Warranty Deed | -- | None Listed On Document | |
| Warranty Deed | $242,000 | None Listed On Document | |
| Warranty Deed | $225,000 | Centurion Land Title | |
| Deed | -- | None Available |
Mortgage History
| Date | Status | Loan Amount | Loan Type |
|---|---|---|---|
| Previous Owner | $6,995 | FHA | |
| Previous Owner | $50,000 | New Conventional | |
| Previous Owner | $220,924 | FHA | |
| Previous Owner | $137,600 | New Conventional |
Property History
| Date | Event | Price | Change | Sq Ft Price |
|---|---|---|---|---|
| 11/27/2024 11/27/24 | Sold | $242,000 | -3.2% | $120 / Sq Ft |
| 11/17/2024 11/17/24 | Pending | -- | -- | -- |
| 11/14/2024 11/14/24 | Price Changed | $250,000 | -8.9% | $124 / Sq Ft |
| 11/07/2024 11/07/24 | Price Changed | $274,500 | -1.8% | $136 / Sq Ft |
| 10/28/2024 10/28/24 | For Sale | $279,500 | +24.2% | $138 / Sq Ft |
| 07/21/2022 07/21/22 | Sold | $225,000 | -4.2% | $111 / Sq Ft |
| 06/15/2022 06/15/22 | Pending | -- | -- | -- |
| 06/05/2022 06/05/22 | For Sale | $234,900 | +36.6% | $116 / Sq Ft |
| 05/10/2018 05/10/18 | Sold | $172,000 | -1.1% | $85 / Sq Ft |
| 04/14/2018 04/14/18 | Pending | -- | -- | -- |
| 02/01/2018 02/01/18 | For Sale | $174,000 | -- | $86 / Sq Ft |
Tax History Compared to Growth
Tax History
| Year | Tax Paid | Tax Assessment Tax Assessment Total Assessment is a certain percentage of the fair market value that is determined by local assessors to be the total taxable value of land and additions on the property. | Land | Improvement |
|---|---|---|---|---|
| 2024 | $2,274 | $216,600 | $30,300 | $186,300 |
| 2023 | $2,274 | $216,600 | $30,300 | $186,300 |
| 2022 | $2,094 | $198,600 | $30,300 | $168,300 |
| 2021 | $1,919 | $181,100 | $27,500 | $153,600 |
| 2020 | $1,919 | $181,100 | $27,500 | $153,600 |
| 2019 | $1,815 | $170,700 | $22,900 | $147,800 |
| 2018 | $1,791 | $162,900 | $22,900 | $140,000 |
| 2017 | $1,573 | $146,500 | $22,900 | $123,600 |
| 2016 | $1,504 | $139,600 | $21,900 | $117,700 |
| 2014 | $1,327 | $128,400 | $20,400 | $108,000 |
| 2013 | -- | $127,300 | $20,400 | $106,900 |
Agents Affiliated with this Home
-
M
Seller's Agent in 2024
Melissa Poulin
Viking Realty
(843) 270-2277
-
D
Seller's Agent in 2022
Donna Penticuff
Berkshire Hathaway Indiana Realty
(765) 748-1543
-
Diana Martin
D
Buyer's Agent in 2022
Diana Martin
NonMember MEIAR
(765) 747-7197
10 in this area
3,893 Total Sales
-
Laura Hernandez

Seller's Agent in 2018
Laura Hernandez
Coldwell Banker Real Estate Group
(765) 744-5522
3 in this area
149 Total Sales
Map
Source: Indiana Regional MLS
MLS Number: 201803605
APN: 18-11-07-332-002.000-003
- 509 N Mckenzie St
- 4305 W Coyote Run Ct
- Lot 76 Timber Mill Way
- 315 N Bittersweet Ln
- 828 N Clarkdale Dr
- 4204 W Palomino Ct
- 4204 W Blue Heron Ct
- 411 N Greenbriar Rd
- 207 N Birchwood Dr
- 308 S Bittersweet Ln
- 309 S Hawthorne Rd
- 3718 W Peachtree Ln
- 1408 N Regency Pkwy
- 5005 W University Ave
- 4808 W Peachtree Ln
- 1213 N Regency Pkwy
- 308 N Forest Ave
- 5104 W Prairiewood Dr
- 4601 W Legacy Dr
- 5300 W Autumn Springs Ct

