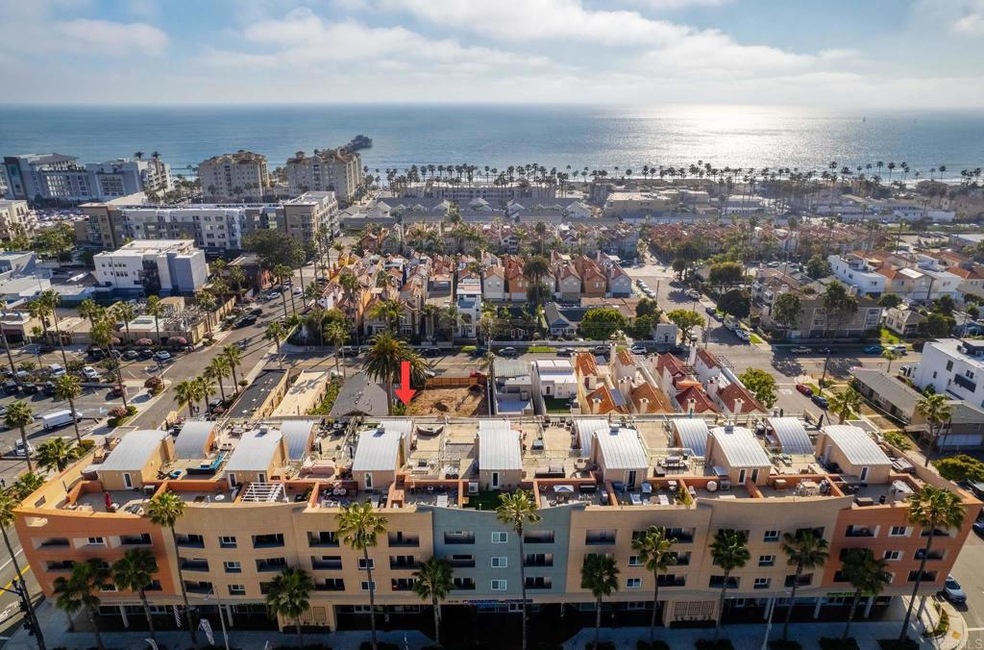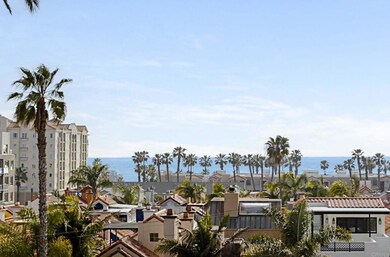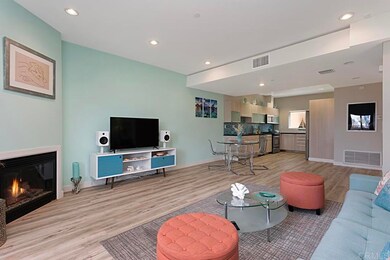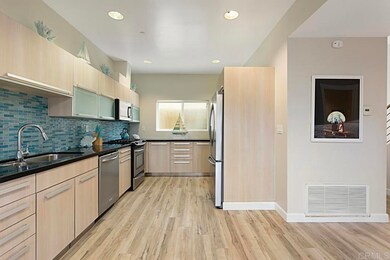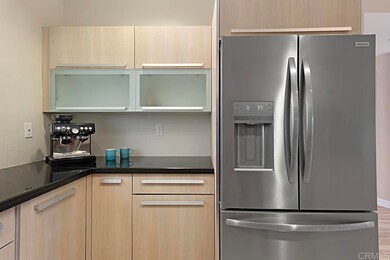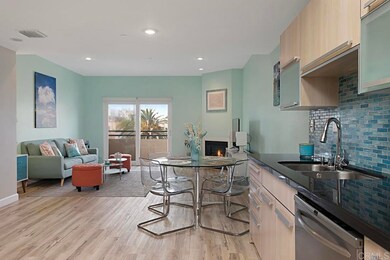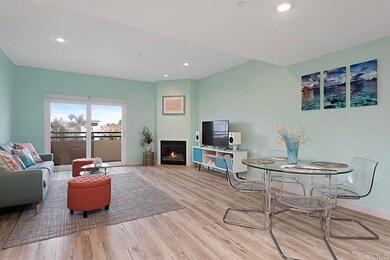
401 N Coast Hwy Unit 206 Oceanside, CA 92054
Downtown Oceanside NeighborhoodEstimated Value: $974,800 - $1,023,000
Highlights
- Ocean View
- Primary Bedroom Suite
- Ocean Side of Highway 1
- Rooftop Deck
- Gated Parking
- Modern Architecture
About This Home
As of May 2024Immerse yourself in the epitome of coastal living with this exquisite 2 bedroom, 2.5 bath townhome nestled in the heart of downtown Oceanside, a stone's throw away from the shimmering beach. This extraordinary property is a rare gem, boasting an expansive rooftop deck that offers incredible ocean views, setting the stage for unforgettable sunsets and serene moments. As you enter, the property vinyl plank flooring spans the lower floors, leading to a beautifully appointed living room. The room is centered around a cozy fireplace, and features a deck complete with storage space. The modern kitchen features Euro-style cabinetry, quartz countertops, and stainless-steel appliances. Adjacent to the kitchen, the daily dining area serves as the perfect spot for meals. Half bath, a large storage closet, and a laundry closet complete the lower level. On the upper floor, you will find the primary bedroom, a sanctuary with breathtaking ocean views—a rarity among units in the building. This spacious retreat is complemented by a contemporary bathroom, featuring dual sinks, and a tub/shower combination. The second bedroom is equally impressive, offering ample space, a large bonus alcove, and an en-suite bath. The crowning jewel of this townhome is the incredible rooftop deck. Ascend to this private oasis for ocean and city views and bask in the beauty of coastal living at its finest. Additional amenities feature year-round air conditioning for comfort, two side-by-side parking spaces, and elevator access connecting the parking garage to all floors of the building. A storage unit is included, along with building facilities such as a sauna, bathroom, shower, bike rack, and controlled access. Located near the vibrant downtown area, this townhome is steps away from a plethora of amenities, including fine dining, shopping, theaters, train, and, of course, the beach. This property is not just a home; it's a lifestyle, offering an unparalleled blend of beach living, convenience, and natural beauty. Seize the opportunity to own a piece of coastal paradise.
Last Agent to Sell the Property
Berkshire Hathaway HomeService Brokerage Email: Carole@thecaroledowninggroup.com License #01446222 Listed on: 04/05/2024

Last Buyer's Agent
Marco Vaticano
License #01988053
Townhouse Details
Home Type
- Townhome
Est. Annual Taxes
- $8,421
Year Built
- Built in 2008
Lot Details
- Two or More Common Walls
- Density is up to 1 Unit/Acre
HOA Fees
- $677 Monthly HOA Fees
Parking
- 2 Car Garage
- Parking Available
- Gated Parking
- Assigned Parking
Property Views
- Ocean
- Panoramic
Home Design
- Modern Architecture
- Flat Roof Shape
- Concrete Perimeter Foundation
Interior Spaces
- 1,323 Sq Ft Home
- 2-Story Property
- Recessed Lighting
- Window Screens
- Entryway
- Family Room Off Kitchen
- Living Room with Fireplace
Kitchen
- Open to Family Room
- Eat-In Kitchen
- Gas Oven or Range
- Microwave
- Dishwasher
- Quartz Countertops
- Disposal
Flooring
- Carpet
- Laminate
- Tile
Bedrooms and Bathrooms
- 2 Bedrooms
- All Upper Level Bedrooms
- Primary Bedroom Suite
- Dual Vanity Sinks in Primary Bathroom
- Bathtub with Shower
- Walk-in Shower
Laundry
- Laundry Room
- Dryer
- Washer
Home Security
Outdoor Features
- Ocean Side of Highway 1
- Rooftop Deck
- Patio
- Exterior Lighting
- Rain Gutters
Location
- Urban Location
Utilities
- Forced Air Heating and Cooling System
- Gas Water Heater
Listing and Financial Details
- Tax Tract Number 7095
- Assessor Parcel Number 1470821723
Community Details
Overview
- 33 Units
- Viewpointe Don Kerl Association, Phone Number (858) 277-4305
Amenities
- Community Storage Space
Security
- Controlled Access
- Carbon Monoxide Detectors
- Fire and Smoke Detector
Ownership History
Purchase Details
Home Financials for this Owner
Home Financials are based on the most recent Mortgage that was taken out on this home.Purchase Details
Home Financials for this Owner
Home Financials are based on the most recent Mortgage that was taken out on this home.Similar Homes in Oceanside, CA
Home Values in the Area
Average Home Value in this Area
Purchase History
| Date | Buyer | Sale Price | Title Company |
|---|---|---|---|
| Turtle 2014 Revocable Trust | $985,000 | Chicago Title | |
| Schneider Eugene | $685,000 | First Amer Ttl Co Sub Sale O |
Mortgage History
| Date | Status | Borrower | Loan Amount |
|---|---|---|---|
| Previous Owner | Schneider Eugene | $302,000 | |
| Previous Owner | Schneider Eugene | $513,750 |
Property History
| Date | Event | Price | Change | Sq Ft Price |
|---|---|---|---|---|
| 05/14/2024 05/14/24 | Sold | $985,000 | -1.4% | $745 / Sq Ft |
| 04/29/2024 04/29/24 | Pending | -- | -- | -- |
| 04/05/2024 04/05/24 | For Sale | $999,000 | +45.8% | $755 / Sq Ft |
| 05/15/2019 05/15/19 | Sold | $685,000 | -2.0% | $518 / Sq Ft |
| 04/04/2019 04/04/19 | Pending | -- | -- | -- |
| 01/03/2019 01/03/19 | For Sale | $699,000 | -- | $528 / Sq Ft |
Tax History Compared to Growth
Tax History
| Year | Tax Paid | Tax Assessment Tax Assessment Total Assessment is a certain percentage of the fair market value that is determined by local assessors to be the total taxable value of land and additions on the property. | Land | Improvement |
|---|---|---|---|---|
| 2024 | $8,421 | $749,142 | $229,904 | $519,238 |
| 2023 | $8,162 | $734,454 | $225,397 | $509,057 |
| 2022 | $8,039 | $720,054 | $220,978 | $499,076 |
| 2021 | $8,071 | $705,937 | $216,646 | $489,291 |
| 2020 | $7,821 | $698,699 | $214,425 | $484,274 |
| 2019 | $4,615 | $414,745 | $127,282 | $287,463 |
| 2018 | $4,566 | $406,614 | $124,787 | $281,827 |
| 2017 | $4,483 | $398,642 | $122,341 | $276,301 |
Agents Affiliated with this Home
-
Carole Downing

Seller's Agent in 2024
Carole Downing
Berkshire Hathaway HomeService
(760) 685-0482
3 in this area
141 Total Sales
-
M
Buyer's Agent in 2024
Marco Vaticano
-
Ruth Pugh

Seller's Agent in 2019
Ruth Pugh
Real Broker
(619) 977-7884
2 in this area
39 Total Sales
-
Anna Sick

Seller Co-Listing Agent in 2019
Anna Sick
Real Broker
(619) 518-3064
3 in this area
44 Total Sales
Map
Source: California Regional Multiple Listing Service (CRMLS)
MLS Number: NDP2402859
APN: 147-082-17-23
- 401 N Coast Hwy Unit 301
- 401 N Coast Hwy Unit 207
- 508 N Tremont St Unit B
- 610 N Tremont St
- 355 N Cleveland St Unit 101
- 355 N Cleveland St Unit 213
- 355 N Cleveland St
- 355 N Cleveland St Unit 505
- 355 N Cleveland St Unit 209
- 514 N Myers St
- 512 N Myers St
- 400 N The Strand Unit 27
- 400 N The Strand Unit 26
- 718-20 N Freeman St
- 500 N The Strand Unit 39
- 266 Neptune Way
- 600 N The Strand Unit 3
- 600 N The Strand Unit 12
- 600 N The Strand Unit 51
- 812 N Cleveland St Unit 3
- 401 N Coast Hwy Unit 205
- 401 N Coast Hwy Unit 312
- 401 N Coast Hwy Unit 203
- 401 N Coast Hwy Unit 206
- 401 N Coast Hwy Unit 213
- 401 N Coast Hwy Unit 303
- 401 N Coast Hwy Unit 209
- 401 N Coast Hwy Unit 202
- 401 N Coast Hwy Unit 310
- 401 N Coast Hwy Unit 208
- 401 N Coast Hwy Unit 212
- 401 N Coast Hwy Unit 210
- 401 N Coast Hwy Unit 214
- 401 N Coast Hwy Unit 308
- 401 N Coast Hwy Unit 314
- 401 N Coast Hwy Unit 302
- 401 N Coast Hwy Unit 211
- 401 N Coast Hwy Unit 313
- 401 N Coast Hwy Unit 311
- 401 N Coast Hwy Unit 402
