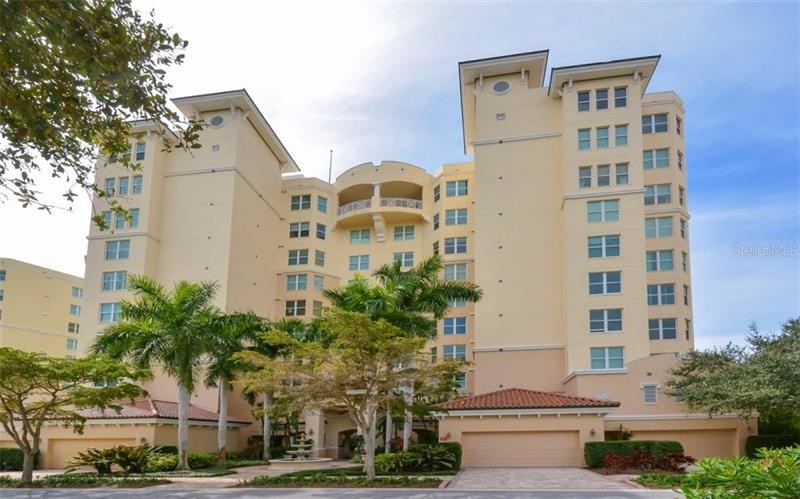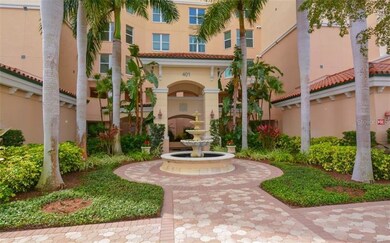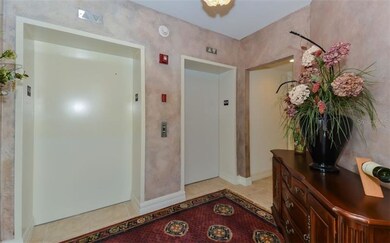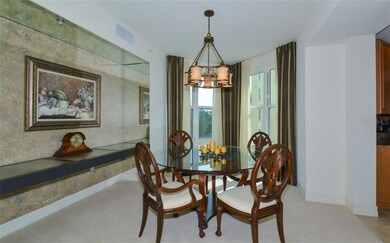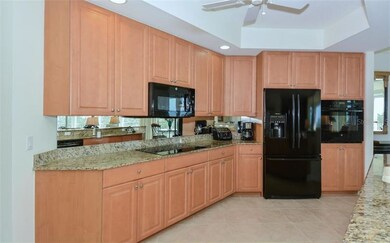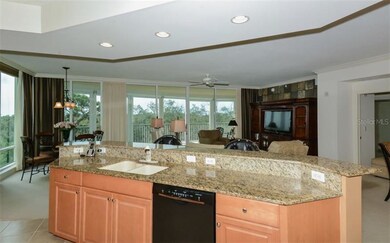
401 N Point Rd Unit 404 Osprey, FL 34229
Vamo NeighborhoodHighlights
- Open Floorplan
- Deck
- Community Pool
- Riverview High School Rated A
- Marble Flooring
- Recreation Facilities
About This Home
As of February 2024This residence offers one of the most coveted floor plans in the Meridian. Featuring 3 bedrooms plus den/study or a 4th bedroom, 3 baths and a separate dining room, you have the flexibility to design this space to meet your unique lifestyle needs. This unit is waiting for you to come and make it your own. Comfortable enough to live in year-round, or to use as a winter retreat, this is the perfect place to enjoy maintenance-free condo living in Florida. Nestled just above the preserve, you can “chill” after a day on the course or at the beach with lovely views of lush vegetation, and peek-a-boo water views, as you relax on your screened balcony. Well maintained, and updated with a granite kitchen, new appliances and new A/C, you also have the privilege of the use of 2 side-by-side under the building parking space. Besides this convenience, imagine walking a few steps away to the Meridian residents-only pool, spa and workout room. All this, and all the offerings of The Oaks Clubside: two championship golf courses, 12 HAR-TRU tennis courts, a junior Olympic community pool, recently built state-of-the art fitness center and a wide variety of dining, social and recreational options. Club membership is available and required.
Property Details
Home Type
- Condominium
Est. Annual Taxes
- $4,291
Year Built
- Built in 2003
Lot Details
- Northeast Facing Home
HOA Fees
- $208 Monthly HOA Fees
Parking
- 2 Car Attached Garage
Home Design
- Slab Foundation
- Block Exterior
- Stucco
Interior Spaces
- 2,778 Sq Ft Home
- Open Floorplan
- Sliding Doors
- Family Room Off Kitchen
- Inside Utility
- Dryer
Kitchen
- Range
- Dishwasher
- Disposal
Flooring
- Carpet
- Marble
- Ceramic Tile
Bedrooms and Bathrooms
- 4 Bedrooms
- Walk-In Closet
- 3 Full Bathrooms
Home Security
Outdoor Features
- Deck
- Screened Patio
- Outdoor Storage
- Porch
Schools
- Gulf Gate Elementary School
- Brookside Middle School
- Riverview High School
Utilities
- Central Heating and Cooling System
- Cable TV Available
Listing and Financial Details
- Visit Down Payment Resource Website
- Assessor Parcel Number 0133051208
Community Details
Overview
- Association fees include community pool, maintenance structure, private road
- High-Rise Condominium
- Oaks Community
- Meridian At The Oaks Preserve Subdivision
- The community has rules related to deed restrictions
- Rental Restrictions
- 8-Story Property
Amenities
- Elevator
Recreation
- Recreation Facilities
- Community Pool
Pet Policy
- 2 Pets Allowed
- Extra large pets allowed
Security
- Hurricane or Storm Shutters
- Fire and Smoke Detector
Ownership History
Purchase Details
Home Financials for this Owner
Home Financials are based on the most recent Mortgage that was taken out on this home.Purchase Details
Purchase Details
Home Financials for this Owner
Home Financials are based on the most recent Mortgage that was taken out on this home.Purchase Details
Home Financials for this Owner
Home Financials are based on the most recent Mortgage that was taken out on this home.Purchase Details
Map
Similar Homes in Osprey, FL
Home Values in the Area
Average Home Value in this Area
Purchase History
| Date | Type | Sale Price | Title Company |
|---|---|---|---|
| Warranty Deed | $1,175,000 | None Listed On Document | |
| Warranty Deed | $100 | Wood Seitl & Anderson Pa | |
| Warranty Deed | $415,000 | Attorney | |
| Deed | $468,800 | Msc Title Inc | |
| Condominium Deed | $561,000 | All Florida Title Agency Inc |
Mortgage History
| Date | Status | Loan Amount | Loan Type |
|---|---|---|---|
| Previous Owner | $640,000 | New Conventional | |
| Previous Owner | $332,000 | New Conventional | |
| Previous Owner | $300,000 | Purchase Money Mortgage |
Property History
| Date | Event | Price | Change | Sq Ft Price |
|---|---|---|---|---|
| 02/05/2024 02/05/24 | Sold | $1,175,000 | -6.0% | $423 / Sq Ft |
| 12/05/2023 12/05/23 | Pending | -- | -- | -- |
| 06/02/2023 06/02/23 | Price Changed | $1,250,000 | -7.4% | $450 / Sq Ft |
| 03/14/2023 03/14/23 | For Sale | $1,350,000 | +225.3% | $486 / Sq Ft |
| 01/31/2019 01/31/19 | Sold | $415,000 | -10.3% | $149 / Sq Ft |
| 01/01/2019 01/01/19 | Pending | -- | -- | -- |
| 02/14/2018 02/14/18 | For Sale | $462,500 | -- | $166 / Sq Ft |
Tax History
| Year | Tax Paid | Tax Assessment Tax Assessment Total Assessment is a certain percentage of the fair market value that is determined by local assessors to be the total taxable value of land and additions on the property. | Land | Improvement |
|---|---|---|---|---|
| 2024 | $4,274 | $351,264 | -- | -- |
| 2023 | $4,274 | $341,033 | $0 | $0 |
| 2022 | $4,105 | $331,100 | $0 | $0 |
| 2021 | $4,089 | $321,456 | $0 | $0 |
| 2020 | $4,095 | $317,018 | $0 | $0 |
| 2019 | $3,868 | $266,600 | $0 | $266,600 |
| 2018 | $4,130 | $289,100 | $0 | $289,100 |
| 2017 | $4,827 | $339,100 | $0 | $339,100 |
| 2016 | $4,950 | $339,500 | $0 | $339,500 |
| 2015 | $4,802 | $319,400 | $0 | $319,400 |
| 2014 | $4,524 | $267,630 | $0 | $0 |
Source: Stellar MLS
MLS Number: A4209216
APN: 0133-05-1208
- 385 N Point Rd Unit 903
- 385 N Point Rd Unit 404
- 385 N Point Rd Unit 402
- 401 N Point Rd Unit 301
- 401 N Point Rd Unit 901
- 401 N Point Rd Unit 603
- 3621 N Point Rd Unit 603
- 3603 N Point Rd Unit 702
- 3603 N Point Rd Unit 202
- 409 N Point Rd Unit 502
- 409 N Point Rd Unit 501
- 409 N Point Rd Unit 603
- 393 N Point Rd Unit 604
- 393 N Point Rd Unit 603
- 393 N Point Rd Unit 801
- 393 N Point Rd Unit 503
- 293 Turquoise Ln
- 360 N Point Rd
- 1886 Vamo Dr
- 1862 Rita St
