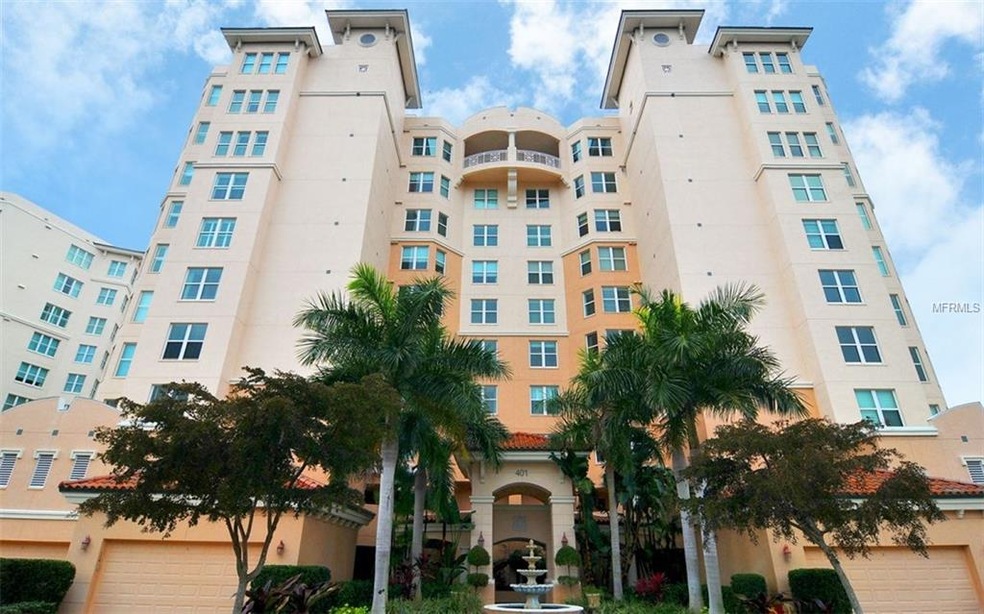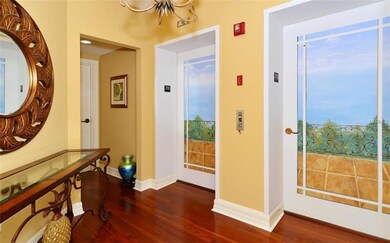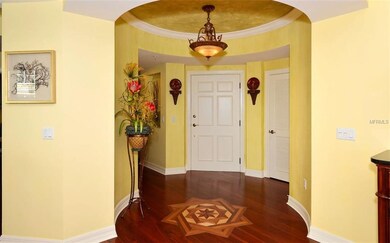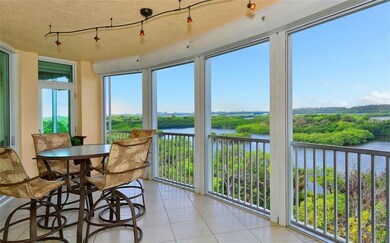
401 N Point Rd Unit 701 Osprey, FL 34229
Vamo NeighborhoodHighlights
- 140 Feet of Waterfront
- White Water Ocean Views
- Fitness Center
- Riverview High School Rated A
- Golf Course Community
- Heated In Ground Pool
About This Home
As of December 2024ONE CAR PRIVATE GARAGE PLUS 1 SPACE UNDER BUILDING and private elevators are just a few of the features of this marvelous condo with a spectacular view from almost every room. This 3 bedroom, 3 bath plus den residence offers the utmost in luxury condo living. In Meridian, behind the secure gates of The Oaks Preserve, you truly feel like you have found the perfect tropical hide-a-away. Above the treetops of the Preserve, you are treated with an amazing vista taking in Little Sarasota Bay, and beyond to the Gulf from the screened private balcony, complete with electric hurricane shutters. Imagine how relaxing it will be to watch the sun set, painting the sky with vibrant color, at the end of another beautiful Florida day. From the entrance with gleaming wood floors to the large master bedroom and bath, and everywhere in between, you will enjoy spacious, light-filled, comfortable rooms, located on the NORTH side of the building. Club membership comes with all that The Oaks Clubside offers; two championship golf courses, a junior Olympic community pool, tennis, state-of-the-art fitness center and a wide variety of dining, social and recreational options. And, as residents of Meridian, you also have the privilege of use of the Meridian residents-only pool, hot tub and workout room just steps from your building in the Preserve. Club membership is available and required.
Last Agent to Sell the Property
COLDWELL BANKER REALTY License #3099254 Listed on: 03/21/2018

Property Details
Home Type
- Condominium
Est. Annual Taxes
- $7,403
Year Built
- Built in 2003
Lot Details
- 140 Feet of Waterfront
- Property Fronts a Bay or Harbor
HOA Fees
- $208 Monthly HOA Fees
Parking
- 1 Carport Space
- Subterranean Parking
Home Design
- Custom Home
- Florida Architecture
- Spanish Architecture
- Planned Development
- Stem Wall Foundation
- Membrane Roofing
- Block Exterior
- Stucco
Interior Spaces
- 2,594 Sq Ft Home
- Open Floorplan
- High Ceiling
- Ceiling Fan
- Thermal Windows
- Window Treatments
- Great Room
- Family Room Off Kitchen
- White Water Ocean Views
Kitchen
- Eat-In Kitchen
- Built-In Double Oven
- Cooktop with Range Hood
- Recirculated Exhaust Fan
- Dishwasher
- Stone Countertops
- Solid Wood Cabinet
- Disposal
Flooring
- Wood
- Carpet
Bedrooms and Bathrooms
- 3 Bedrooms
- Split Bedroom Floorplan
- Walk-In Closet
- 3 Full Bathrooms
Laundry
- Laundry in unit
- Dryer
- Washer
Home Security
Pool
- Heated In Ground Pool
- Heated Spa
Schools
- Gulf Gate Elementary School
- Brookside Middle School
- Riverview High School
Utilities
- Zoned Heating and Cooling
- Heat Pump System
- Electric Water Heater
- High Speed Internet
- Cable TV Available
Additional Features
- Balcony
- Flood Zone Lot
Listing and Financial Details
- Visit Down Payment Resource Website
- Assessor Parcel Number 0133051217
Community Details
Overview
- Association fees include community pool, escrow reserves fund, fidelity bond, insurance, maintenance structure, ground maintenance, maintenance repairs, manager, pest control, private road, security, sewer, water
- High-Rise Condominium
- Built by Taylor Woodrow
- Meridian At The Oaks Preserve Subdivision
- Meridian At The Oaks Preserve Community
- On-Site Maintenance
- The community has rules related to deed restrictions
- Rental Restrictions
- 10-Story Property
Recreation
- Golf Course Community
- Tennis Courts
- Fitness Center
- Community Pool
- Community Spa
Pet Policy
- Pets up to 150 lbs
- 2 Pets Allowed
Security
- Security Service
- Gated Community
- Fire and Smoke Detector
- Fire Sprinkler System
Amenities
- Elevator
Ownership History
Purchase Details
Home Financials for this Owner
Home Financials are based on the most recent Mortgage that was taken out on this home.Purchase Details
Home Financials for this Owner
Home Financials are based on the most recent Mortgage that was taken out on this home.Purchase Details
Home Financials for this Owner
Home Financials are based on the most recent Mortgage that was taken out on this home.Purchase Details
Home Financials for this Owner
Home Financials are based on the most recent Mortgage that was taken out on this home.Purchase Details
Similar Homes in Osprey, FL
Home Values in the Area
Average Home Value in this Area
Purchase History
| Date | Type | Sale Price | Title Company |
|---|---|---|---|
| Warranty Deed | $1,275,000 | None Listed On Document | |
| Warranty Deed | $750,000 | None Listed On Document | |
| Deed | $730,000 | -- | |
| Warranty Deed | $730,000 | Attorney | |
| Interfamily Deed Transfer | -- | None Available |
Mortgage History
| Date | Status | Loan Amount | Loan Type |
|---|---|---|---|
| Previous Owner | $390,000 | No Value Available | |
| Previous Owner | -- | No Value Available | |
| Previous Owner | $390,000 | Credit Line Revolving |
Property History
| Date | Event | Price | Change | Sq Ft Price |
|---|---|---|---|---|
| 12/12/2024 12/12/24 | Sold | $1,275,000 | -8.9% | $492 / Sq Ft |
| 11/25/2024 11/25/24 | Pending | -- | -- | -- |
| 02/05/2024 02/05/24 | For Sale | $1,400,000 | +86.7% | $540 / Sq Ft |
| 10/23/2020 10/23/20 | Sold | $750,000 | -6.3% | $289 / Sq Ft |
| 09/11/2020 09/11/20 | Pending | -- | -- | -- |
| 06/12/2020 06/12/20 | For Sale | $800,000 | 0.0% | $308 / Sq Ft |
| 06/02/2020 06/02/20 | Pending | -- | -- | -- |
| 03/19/2020 03/19/20 | For Sale | $800,000 | 0.0% | $308 / Sq Ft |
| 12/22/2019 12/22/19 | Pending | -- | -- | -- |
| 11/18/2019 11/18/19 | For Sale | $800,000 | +9.6% | $308 / Sq Ft |
| 07/09/2018 07/09/18 | Sold | $730,000 | -8.2% | $281 / Sq Ft |
| 05/11/2018 05/11/18 | Pending | -- | -- | -- |
| 03/21/2018 03/21/18 | For Sale | $795,000 | -- | $306 / Sq Ft |
Tax History Compared to Growth
Tax History
| Year | Tax Paid | Tax Assessment Tax Assessment Total Assessment is a certain percentage of the fair market value that is determined by local assessors to be the total taxable value of land and additions on the property. | Land | Improvement |
|---|---|---|---|---|
| 2024 | $10,472 | $907,262 | -- | -- |
| 2023 | $10,472 | $880,837 | $0 | $0 |
| 2022 | $9,290 | $777,900 | $0 | $777,900 |
| 2021 | $8,542 | $654,300 | $0 | $654,300 |
| 2020 | $7,874 | $587,500 | $0 | $587,500 |
| 2019 | $6,621 | $527,292 | $0 | $0 |
| 2018 | $7,383 | $553,400 | $0 | $553,400 |
| 2017 | $7,403 | $545,200 | $0 | $545,200 |
| 2016 | $7,568 | $545,400 | $0 | $545,400 |
| 2015 | $7,328 | $513,000 | $0 | $513,000 |
| 2014 | $6,904 | $433,950 | $0 | $0 |
Agents Affiliated with this Home
-
S
Seller's Agent in 2024
Steve Abbe
COLDWELL BANKER REALTY
Map
Source: Stellar MLS
MLS Number: A4214138
APN: 0133-05-1217
- 401 N Point Rd Unit 304
- 401 N Point Rd Unit 504
- 401 N Point Rd Unit 301
- 401 N Point Rd Unit 901
- 401 N Point Rd Unit 603
- 385 N Point Rd Unit 404
- 385 N Point Rd Unit 701
- 385 N Point Rd Unit 903
- 385 N Point Rd Unit 402
- 3621 N Point Rd Unit 603
- 3603 N Point Rd Unit 702
- 3603 N Point Rd Unit 202
- 409 N Point Rd Unit 502
- 409 N Point Rd Unit 501
- 409 N Point Rd Unit 603
- 393 N Point Rd Unit 604
- 293 Turquoise Ln
- 360 N Point Rd
- 8985 Pohoy Ave
- 1757 Mova St






