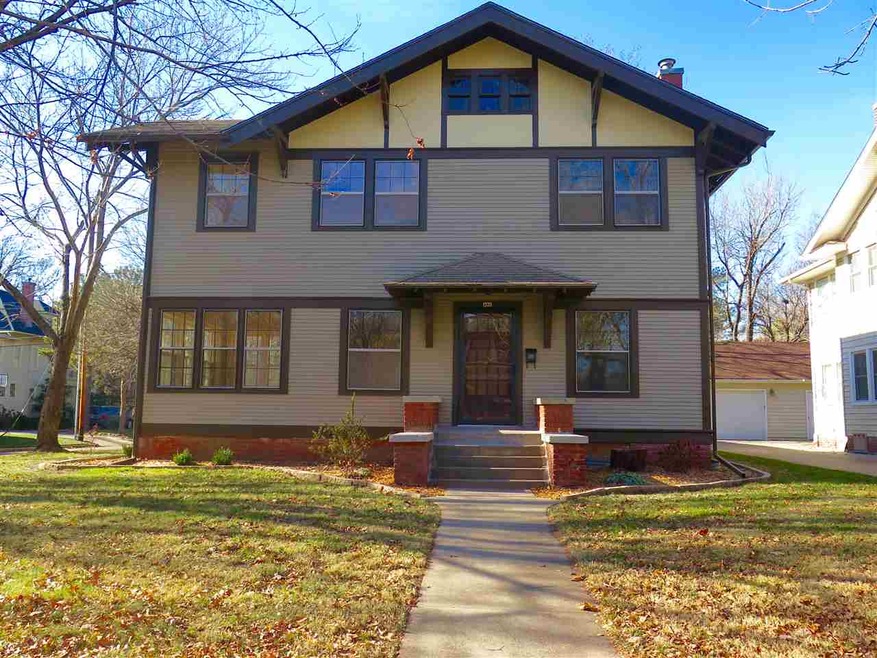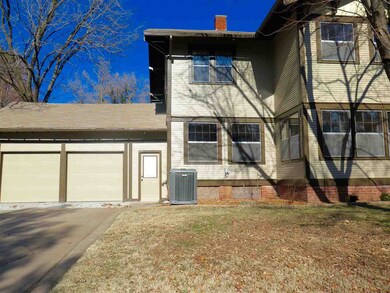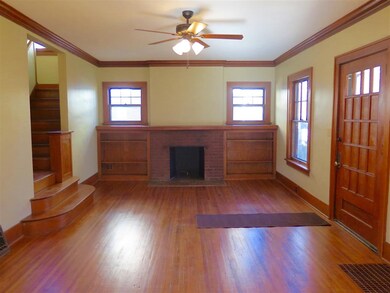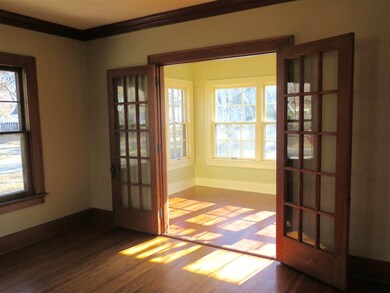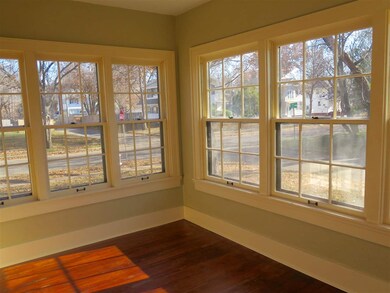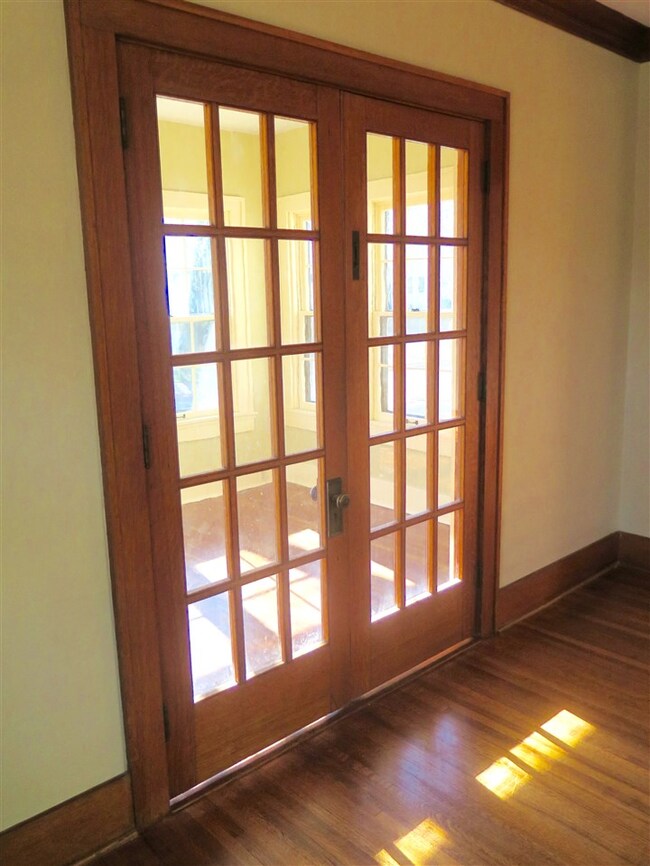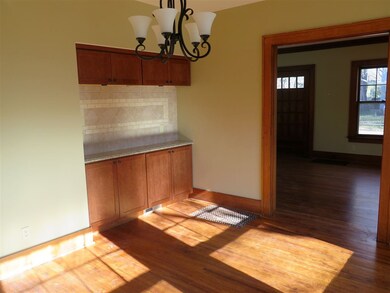
401 N Quentin St Wichita, KS 67208
College Hill NeighborhoodHighlights
- Living Room with Fireplace
- Corner Lot
- 2 Car Attached Garage
- Traditional Architecture
- Formal Dining Room
- Forced Air Heating and Cooling System
About This Home
As of October 2020Enjoy modern living in this charming College Hill home. This home is completely move-in ready with all the upgrades! This home features new exterior paint, new interior paint, freshly refinished hardwood floors throughout, completely updated bathrooms, and a newly remodeled kitchen which includes granite countertops, tile backsplash, new stainless steel appliance, and new cabinets! Enter the home and find a formal living room with large picture windows that allow for tons of natural light and opens to the huge formal dining area! The formal dining opens to the brand new kitchen, which upgrades include new cabinets, granite countertops, tile backsplash, and a pantry. Enjoy the convenience of main floor laundry and a garage entry way mudroom! The beautiful sun room is the perfect spot to relax and enjoy the natural sunlight! Home features an attached oversized two car garage and a huge fenced in back yard located on a corner lot! You don't want to miss out on this home! Call for a private showing and we will make this your dream home today!
Last Agent to Sell the Property
Nikkel and Associates License #00234927 Listed on: 12/13/2016
Home Details
Home Type
- Single Family
Est. Annual Taxes
- $1,664
Year Built
- Built in 1916
Lot Details
- 6,990 Sq Ft Lot
- Wood Fence
- Corner Lot
Parking
- 2 Car Attached Garage
Home Design
- Traditional Architecture
- Frame Construction
- Composition Roof
Interior Spaces
- 1,806 Sq Ft Home
- 2-Story Property
- Living Room with Fireplace
- Formal Dining Room
- Unfinished Basement
- Basement Fills Entire Space Under The House
- Laundry on main level
Kitchen
- Oven or Range
- Microwave
- Dishwasher
- Disposal
Bedrooms and Bathrooms
- 3 Bedrooms
Schools
- College Hill Elementary School
- Robinson Middle School
- East High School
Utilities
- Forced Air Heating and Cooling System
- Heating System Uses Gas
Community Details
- Chester Place Subdivision
Listing and Financial Details
- Assessor Parcel Number 20173-126-23-0-21-02-010.00
Ownership History
Purchase Details
Home Financials for this Owner
Home Financials are based on the most recent Mortgage that was taken out on this home.Purchase Details
Home Financials for this Owner
Home Financials are based on the most recent Mortgage that was taken out on this home.Purchase Details
Home Financials for this Owner
Home Financials are based on the most recent Mortgage that was taken out on this home.Purchase Details
Home Financials for this Owner
Home Financials are based on the most recent Mortgage that was taken out on this home.Similar Homes in Wichita, KS
Home Values in the Area
Average Home Value in this Area
Purchase History
| Date | Type | Sale Price | Title Company |
|---|---|---|---|
| Interfamily Deed Transfer | -- | None Available | |
| Warranty Deed | -- | None Available | |
| Warranty Deed | -- | Security 1St Title | |
| Special Warranty Deed | -- | Continental Title |
Mortgage History
| Date | Status | Loan Amount | Loan Type |
|---|---|---|---|
| Open | $100,000 | Credit Line Revolving | |
| Previous Owner | $162,000 | New Conventional | |
| Previous Owner | $67,880 | Credit Line Revolving | |
| Previous Owner | $72,120 | Future Advance Clause Open End Mortgage |
Property History
| Date | Event | Price | Change | Sq Ft Price |
|---|---|---|---|---|
| 10/19/2020 10/19/20 | Sold | -- | -- | -- |
| 09/05/2020 09/05/20 | Pending | -- | -- | -- |
| 08/20/2020 08/20/20 | Price Changed | $270,000 | -3.2% | $128 / Sq Ft |
| 08/07/2020 08/07/20 | For Sale | $278,900 | +47.6% | $132 / Sq Ft |
| 02/23/2017 02/23/17 | Sold | -- | -- | -- |
| 01/18/2017 01/18/17 | Pending | -- | -- | -- |
| 12/13/2016 12/13/16 | For Sale | $189,000 | +110.2% | $105 / Sq Ft |
| 02/10/2016 02/10/16 | Sold | -- | -- | -- |
| 01/08/2016 01/08/16 | Pending | -- | -- | -- |
| 12/09/2015 12/09/15 | For Sale | $89,900 | -- | $50 / Sq Ft |
Tax History Compared to Growth
Tax History
| Year | Tax Paid | Tax Assessment Tax Assessment Total Assessment is a certain percentage of the fair market value that is determined by local assessors to be the total taxable value of land and additions on the property. | Land | Improvement |
|---|---|---|---|---|
| 2023 | $3,761 | $30,936 | $5,969 | $24,967 |
| 2022 | $3,477 | $30,935 | $5,635 | $25,300 |
| 2021 | $3,258 | $28,380 | $3,220 | $25,160 |
| 2020 | $2,358 | $20,551 | $3,220 | $17,331 |
| 2019 | $2,269 | $19,757 | $3,220 | $16,537 |
| 2018 | $2,188 | $19,010 | $3,220 | $15,790 |
| 2017 | $1,735 | $0 | $0 | $0 |
| 2016 | $1,664 | $0 | $0 | $0 |
| 2015 | $1,617 | $0 | $0 | $0 |
| 2014 | $1,584 | $0 | $0 | $0 |
Agents Affiliated with this Home
-
Aimee McCaffree-Wallace

Seller's Agent in 2020
Aimee McCaffree-Wallace
LPT Realty, LLC
(316) 712-2259
9 in this area
62 Total Sales
-
Skylar Bales

Seller's Agent in 2017
Skylar Bales
Nikkel and Associates
(316) 214-7465
1 in this area
55 Total Sales
-
Lisa Hink
L
Buyer's Agent in 2017
Lisa Hink
ICT Realty Group, LLC
(316) 680-0499
12 Total Sales
-

Seller's Agent in 2016
DARLENE NUSE
AshCam Properties
Map
Source: South Central Kansas MLS
MLS Number: 529000
APN: 126-23-0-21-02-010.00
