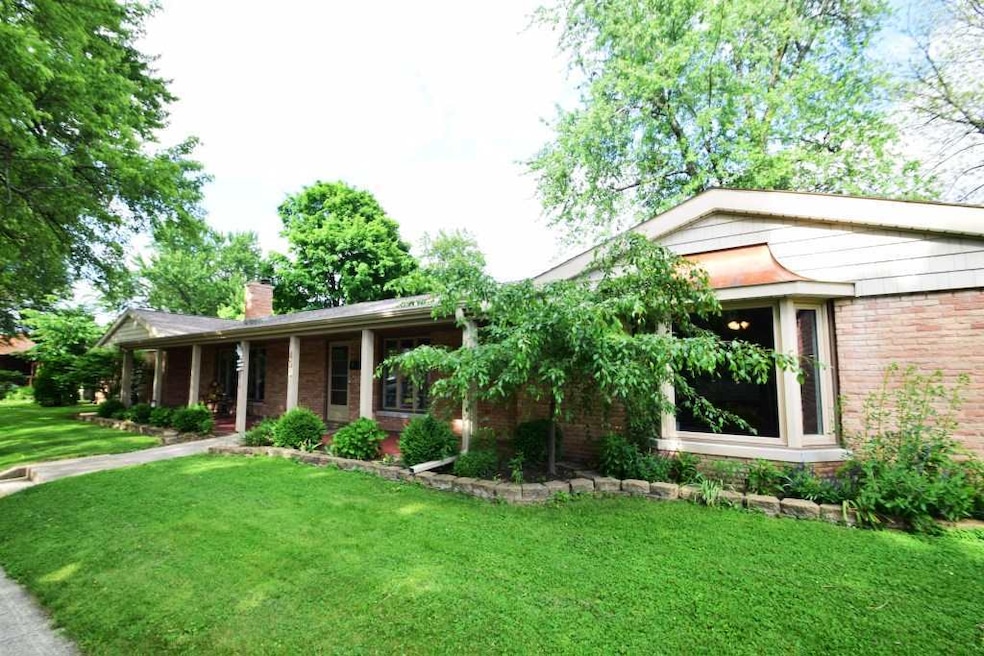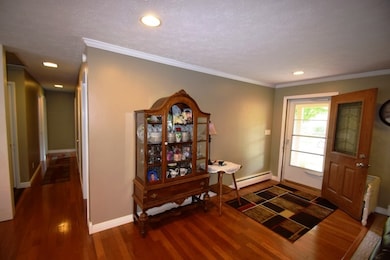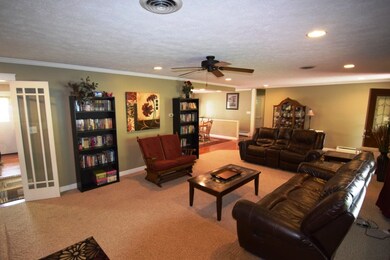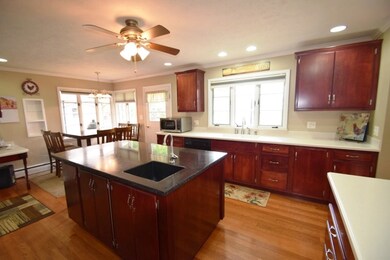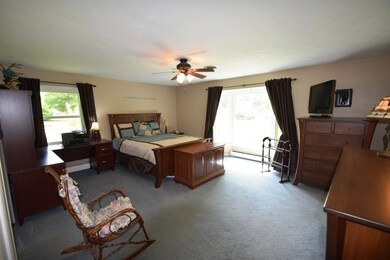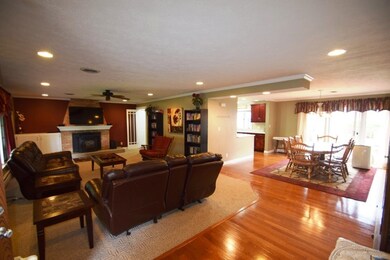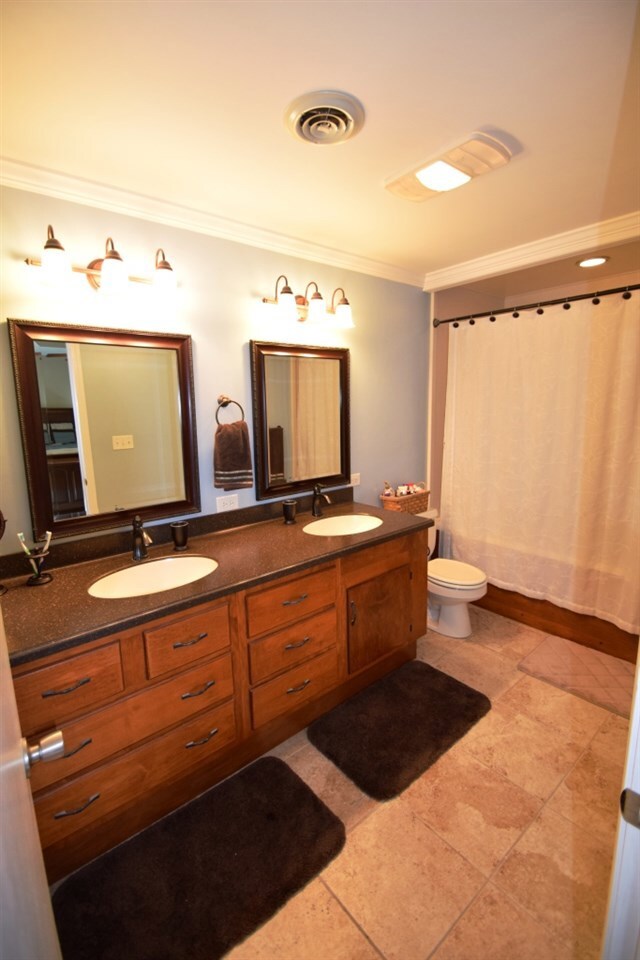
401 N Summit St Nappanee, IN 46550
Highlights
- Ranch Style House
- Corner Lot
- 2 Car Attached Garage
- NorthWood High School Rated A-
- Formal Dining Room
- Eat-In Kitchen
About This Home
As of July 2015Sprawling ranch in wonderful tree lined neighborhood! This 3 bdrm/2 bath home has over 2200 sqft of finished living space with partially finished basement. Large foyer entry w/engineered hardwood floors-- lead to the open concept living rm & oversized formal dining rm. Large picture windows in living rm overlook the fabulous sitting front porch. Cooks dream kitchen w/custom CORIAN countertops & custom island w/more storage, recycling center & vegetable washing sink.The Coppes kitchen & bathroom cabinets have been updated/restained & brought to countertop height! Sliding patio doors to the deck & open stairway to the finished lower level. Master bedroom w/ his/her closets/newer vinyl windows w/on-suite featuring tile flooring, double vanity, custom shower w/large jetted soaking tub. 2nd oversized bdrm also has newer vinyl windows & is attached to the hall bath! Tons of storage built in on the main level. Lower level can be used as family rm, exercise room & office. Built in office space w/cabinetry make a perfect working space! Lots of updates w/in last 8 yrs: both bathrooms, roof, water heater & softener, some windows, kitchen, kitchen appliances, chimney build, landscaping, finished copper over bay window, front door, wood flooring, lighting, finished lower level. Oversized 2 car attached garage, shed, deck, patio & garden space & generous side yard complete this restored/updated 1946 style ranch home! Hurry in today! Great find!
Last Buyer's Agent
Bedford NonMember
NonMember BED
Home Details
Home Type
- Single Family
Est. Annual Taxes
- $1,699
Year Built
- Built in 1946
Lot Details
- 871 Sq Ft Lot
- Lot Dimensions are 66 x 132
- Corner Lot
Parking
- 2 Car Attached Garage
- Garage Door Opener
- Off-Street Parking
Home Design
- Ranch Style House
- Brick Exterior Construction
- Vinyl Construction Material
Interior Spaces
- Wood Burning Fireplace
- Entrance Foyer
- Formal Dining Room
- Partially Finished Basement
- 1 Bedroom in Basement
- Attic Fan
Kitchen
- Eat-In Kitchen
- Disposal
Bedrooms and Bathrooms
- 3 Bedrooms
- En-Suite Primary Bedroom
- 2 Full Bathrooms
Location
- Suburban Location
Schools
- Nappanee Elementary School
- Northwood Middle School
- Northwood High School
Utilities
- Central Air
- Baseboard Heating
- Hot Water Heating System
- Heating System Uses Gas
Listing and Financial Details
- Assessor Parcel Number 20-14-31-180-006.000-029
Map
Home Values in the Area
Average Home Value in this Area
Property History
| Date | Event | Price | Change | Sq Ft Price |
|---|---|---|---|---|
| 07/10/2015 07/10/15 | Sold | $180,000 | -2.7% | $66 / Sq Ft |
| 06/06/2015 06/06/15 | Pending | -- | -- | -- |
| 06/04/2015 06/04/15 | For Sale | $184,900 | +8.8% | $68 / Sq Ft |
| 06/28/2012 06/28/12 | Sold | $169,900 | -2.9% | $62 / Sq Ft |
| 05/21/2012 05/21/12 | Pending | -- | -- | -- |
| 05/21/2012 05/21/12 | For Sale | $174,900 | -- | $64 / Sq Ft |
Tax History
| Year | Tax Paid | Tax Assessment Tax Assessment Total Assessment is a certain percentage of the fair market value that is determined by local assessors to be the total taxable value of land and additions on the property. | Land | Improvement |
|---|---|---|---|---|
| 2024 | $2,668 | $266,600 | $23,100 | $243,500 |
| 2022 | $2,668 | $241,000 | $23,100 | $217,900 |
| 2021 | $2,348 | $223,100 | $23,100 | $200,000 |
| 2020 | $2,152 | $204,300 | $23,100 | $181,200 |
| 2019 | $2,047 | $194,300 | $23,100 | $171,200 |
| 2018 | $1,965 | $186,000 | $21,100 | $164,900 |
| 2017 | $1,747 | $172,300 | $21,100 | $151,200 |
| 2016 | $3,331 | $166,000 | $21,100 | $144,900 |
| 2014 | $1,699 | $167,900 | $21,100 | $146,800 |
| 2013 | $1,699 | $167,900 | $21,100 | $146,800 |
Mortgage History
| Date | Status | Loan Amount | Loan Type |
|---|---|---|---|
| Previous Owner | $100,000 | New Conventional | |
| Previous Owner | $100,000 | Unknown | |
| Previous Owner | $127,991 | FHA |
Deed History
| Date | Type | Sale Price | Title Company |
|---|---|---|---|
| Warranty Deed | -- | None Available | |
| Interfamily Deed Transfer | -- | Stewart Title Company | |
| Warranty Deed | -- | Stewart Title | |
| Warranty Deed | -- | Meridian Title Corp | |
| Interfamily Deed Transfer | -- | -- |
Similar Homes in Nappanee, IN
Source: Indiana Regional MLS
MLS Number: 201525932
APN: 20-14-31-180-006.000-029
- 476 E Marion St
- 552 N Hartman St
- 551 N Main St
- 801 N Elm St
- 706 N Main St
- 205 Highland St
- 1114 Beechwood Dr
- 152 W Randolph St
- 408 W Walnut St
- 1374 Maple Ln
- 357 N Nappanee St
- 263 Wellview Ct Unit 26
- 154 S Rosenberger St
- 280 Wellfield Dr
- 370 Wellfield Dr Unit 82B
- 372 Wellfield Dr Unit 82A
- 405 W Indiana Ave
- 834 Jessica Ct
- 1995 Prairie Ln
- 26535 County Road 54
