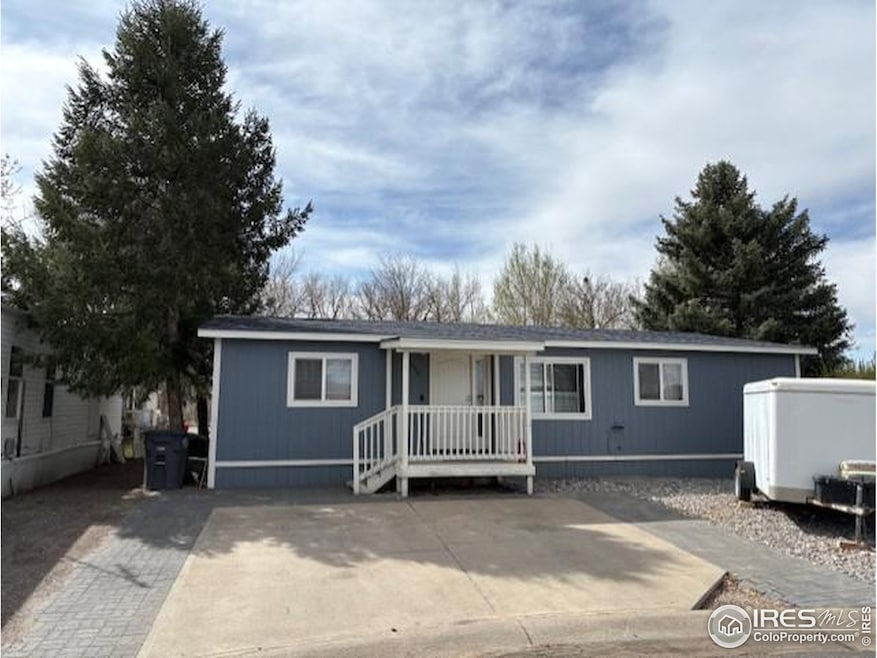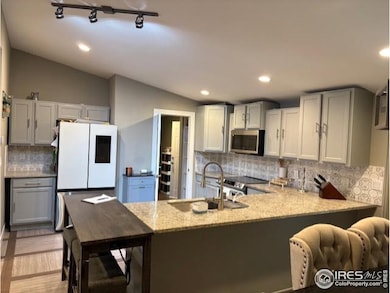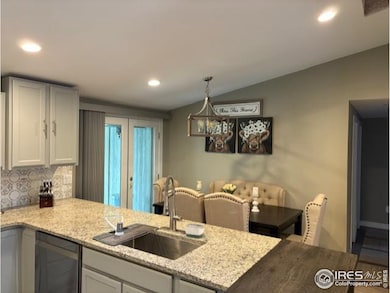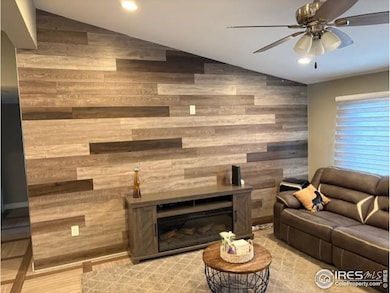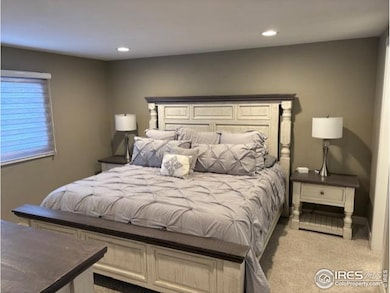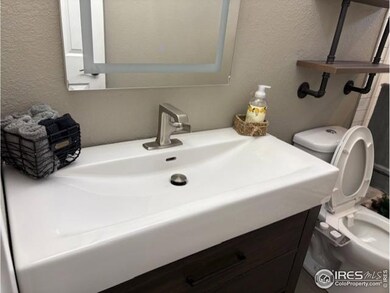401 N Timberline Rd Unit 238 Fort Collins, CO 80524
Estimated payment $785/month
Total Views
8,973
4
Beds
2
Baths
1,232
Sq Ft
$101
Price per Sq Ft
Highlights
- Open Floorplan
- No HOA
- Eat-In Kitchen
- Fort Collins High School Rated A-
- Enclosed Patio or Porch
- Double Pane Windows
About This Home
Rare to find 4 bdrm home!! Beautifully updated, LVP flooring, vinyl windows, living room with fireplace, custom tile back splash with granite counters tops, newer roof, vaulted ceilings, tankless hot water heater. Primary bath 5' walk in shower with custom tile. All work was done in 2022, all new wiring, plumbing, custom window coverings. Enclosed patio adds additional living space approx 11' x 27' Too many features to list. Buyer to verify all information. Backs to Canal Lake. 2 sheds.
Property Details
Home Type
- Manufactured Home
Year Built
- Built in 1985
Lot Details
- Partially Fenced Property
- Level Lot
- Land Lease
Home Design
- Wood Frame Construction
- Composition Roof
Interior Spaces
- 1,232 Sq Ft Home
- Open Floorplan
- Electric Fireplace
- Double Pane Windows
- Window Treatments
- Washer and Dryer Hookup
Kitchen
- Eat-In Kitchen
- Electric Oven or Range
- Self-Cleaning Oven
- Microwave
- Dishwasher
- Disposal
Flooring
- Carpet
- Luxury Vinyl Tile
- Vinyl
Bedrooms and Bathrooms
- 4 Bedrooms
- Split Bedroom Floorplan
- Walk-In Closet
- 2 Bathrooms
Outdoor Features
- Enclosed Patio or Porch
- Outdoor Storage
Schools
- Laurel Elementary School
- Lincoln Middle School
- Poudre High School
Utilities
- Forced Air Heating System
Community Details
- No Home Owners Association
- Built by PKR
- Collins Aire Mobile Home Park Subdivision
Map
Create a Home Valuation Report for This Property
The Home Valuation Report is an in-depth analysis detailing your home's value as well as a comparison with similar homes in the area
Home Values in the Area
Average Home Value in this Area
Property History
| Date | Event | Price | Change | Sq Ft Price |
|---|---|---|---|---|
| 08/01/2025 08/01/25 | Price Changed | $124,900 | -7.4% | $101 / Sq Ft |
| 06/14/2025 06/14/25 | Price Changed | $134,900 | -3.6% | $109 / Sq Ft |
| 04/07/2025 04/07/25 | For Sale | $139,900 | -- | $114 / Sq Ft |
Source: IRES MLS
Source: IRES MLS
MLS Number: 6289
Nearby Homes
- 401 N Timberline Rd Unit 236
- 401 N Timberline Rd Unit 5
- 401 N Timberline Rd Unit LOT 5
- 401 N Timberline Rd Unit 27
- 2412 E Vine Dr
- 362 Pint St
- 740 Nob Hill Ln
- 734 Wood Sorrel Ln
- 744 Wood Sorrel Ln
- 754 Wood Sorrel Ln
- 755 Nob Hill Ln
- 539 Vicot Way Unit C
- 761 Wood Sorrel Ln
- 2150 Mackinac St
- 551 Vicot Way Unit D
- 551 Vicot Way Unit C
- 751 Wood Sorrel Ln
- 771 Wood Sorrel Ln
- 2609 Conquest St
- 781 Wood Sorrel Ln
- 820 Merganser Dr
- 2132 Saison St
- 2234 Walbridge Rd
- 403 Zeppelin Way
- 335 Zeppelin Way
- 311 Zeppelin Way
- 2814 Barnstormer St
- 403 Bannock St
- 3015 Crusader St
- 208 N Delozier
- 1200 Duff Dr
- 1245 E Lincoln Ave
- 1204 Clark St
- 804 Horizon Ave
- 808 Horizon Ave
- 3209 E Locust St
- 813 Sherry Dr
- 1132 Berwick Ct
- 2227 Milton Ln
- 728 Mangold Ln
