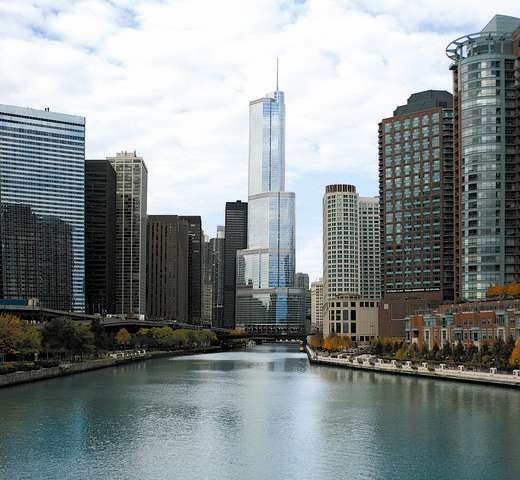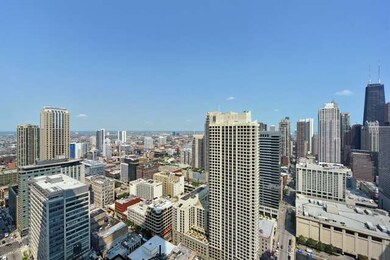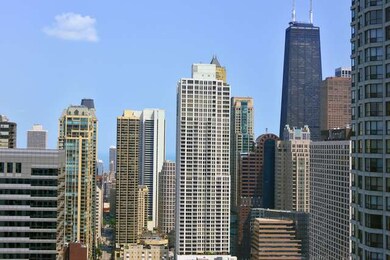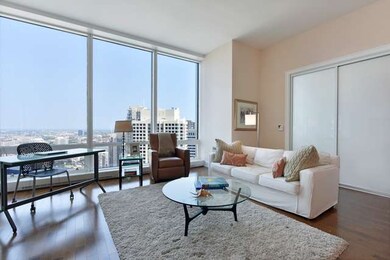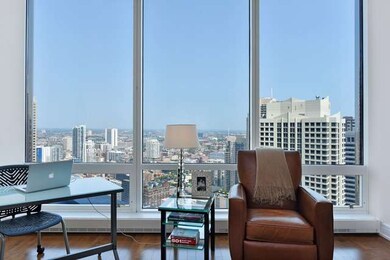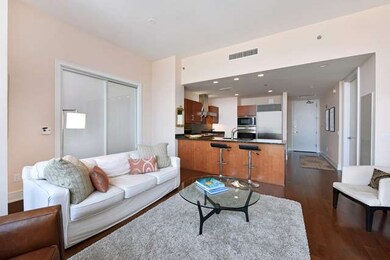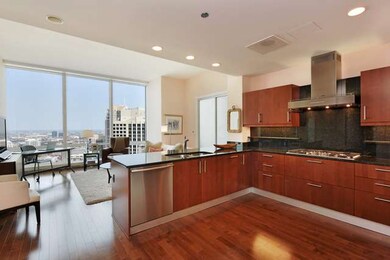
Trump International Hotel & Tower - Chicago 401 N Wabash Ave Unit 29C Chicago, IL 60611
River North NeighborhoodHighlights
- River Front
- 5-minute walk to Grand Avenue Station (Red Line)
- Attached Garage
- Wood Flooring
- Whirlpool Bathtub
- Breakfast Bar
About This Home
As of August 2015Spacious 1,600 sqft 2 BR, 2.1 bath Trump Tower condo in model condition! Every room offers spectacular city views. Large LR/DR opens to a gourmet kit w/ Miele, Wolf & Subzero appliances & granite brk bar. Master w/WIC & opulent en-suite bath w/2 vanities, whirlpool tub, & shower. 2nd BR is also en-suite. In-unit laundry. Building amenities include an indoor pool, spa, fitness center. Parking additional $45k
Property Details
Home Type
- Condominium
Est. Annual Taxes
- $12,945
Year Built
- 2008
HOA Fees
- $754 per month
Parking
- Attached Garage
Interior Spaces
- Storage
- Wood Flooring
Kitchen
- Breakfast Bar
- Oven or Range
- Microwave
- Dishwasher
- Disposal
Bedrooms and Bathrooms
- Primary Bathroom is a Full Bathroom
- Dual Sinks
- Whirlpool Bathtub
- Separate Shower
Laundry
- Dryer
- Washer
Utilities
- Central Air
- Heating Available
- Lake Michigan Water
Additional Features
- North or South Exposure
- River Front
- City Lot
Community Details
- Pets Allowed
Ownership History
Purchase Details
Home Financials for this Owner
Home Financials are based on the most recent Mortgage that was taken out on this home.Purchase Details
Home Financials for this Owner
Home Financials are based on the most recent Mortgage that was taken out on this home.Purchase Details
Purchase Details
Home Financials for this Owner
Home Financials are based on the most recent Mortgage that was taken out on this home.Similar Homes in Chicago, IL
Home Values in the Area
Average Home Value in this Area
Purchase History
| Date | Type | Sale Price | Title Company |
|---|---|---|---|
| Warranty Deed | $1,080,000 | Ct | |
| Warranty Deed | $750,000 | None Available | |
| Warranty Deed | -- | None Available | |
| Special Warranty Deed | $1,102,000 | Cti |
Mortgage History
| Date | Status | Loan Amount | Loan Type |
|---|---|---|---|
| Previous Owner | $826,358 | Purchase Money Mortgage |
Property History
| Date | Event | Price | Change | Sq Ft Price |
|---|---|---|---|---|
| 04/27/2025 04/27/25 | Rented | $6,350 | 0.0% | -- |
| 04/25/2025 04/25/25 | Under Contract | -- | -- | -- |
| 03/25/2025 03/25/25 | For Rent | $6,350 | +6.0% | -- |
| 01/16/2025 01/16/25 | For Rent | $5,990 | 0.0% | -- |
| 12/03/2024 12/03/24 | For Rent | $5,990 | +0.7% | -- |
| 12/18/2023 12/18/23 | Rented | $5,950 | 0.0% | -- |
| 12/16/2023 12/16/23 | Off Market | $5,950 | -- | -- |
| 09/22/2023 09/22/23 | For Rent | $5,950 | +0.8% | -- |
| 08/01/2022 08/01/22 | Rented | $5,900 | 0.0% | -- |
| 08/01/2022 08/01/22 | For Rent | $5,900 | 0.0% | -- |
| 07/27/2022 07/27/22 | Off Market | $5,900 | -- | -- |
| 06/13/2022 06/13/22 | For Rent | $5,900 | 0.0% | -- |
| 08/11/2015 08/11/15 | Sold | $1,080,000 | -6.1% | $675 / Sq Ft |
| 06/09/2015 06/09/15 | Pending | -- | -- | -- |
| 06/01/2015 06/01/15 | For Sale | $1,150,000 | +53.3% | $719 / Sq Ft |
| 05/03/2013 05/03/13 | Sold | $750,000 | -9.1% | $480 / Sq Ft |
| 12/05/2012 12/05/12 | Pending | -- | -- | -- |
| 09/13/2012 09/13/12 | For Sale | $825,000 | -- | $528 / Sq Ft |
Tax History Compared to Growth
Tax History
| Year | Tax Paid | Tax Assessment Tax Assessment Total Assessment is a certain percentage of the fair market value that is determined by local assessors to be the total taxable value of land and additions on the property. | Land | Improvement |
|---|---|---|---|---|
| 2024 | $12,945 | $61,799 | $2,493 | $59,306 |
| 2023 | $12,580 | $67,320 | $2,010 | $65,310 |
| 2022 | $12,580 | $67,320 | $2,010 | $65,310 |
| 2021 | $14,178 | $76,499 | $2,010 | $74,489 |
| 2020 | $15,621 | $70,122 | $1,550 | $68,572 |
| 2019 | $15,296 | $76,134 | $1,550 | $74,584 |
| 2018 | $16,535 | $83,707 | $1,550 | $82,157 |
| 2017 | $16,311 | $75,771 | $1,180 | $74,591 |
| 2016 | $15,176 | $75,771 | $1,180 | $74,591 |
| 2015 | $13,885 | $75,771 | $1,180 | $74,591 |
| 2014 | $12,190 | $65,703 | $1,846 | $63,857 |
| 2013 | $11,950 | $65,703 | $1,846 | $63,857 |
Agents Affiliated with this Home
-
Susan Sullivan

Seller's Agent in 2025
Susan Sullivan
@ Properties
(847) 910-7418
1 in this area
36 Total Sales
-
Emily Sachs Wong

Buyer's Agent in 2025
Emily Sachs Wong
@ Properties
(312) 613-0022
24 in this area
777 Total Sales
-
Megan Fealy

Buyer's Agent in 2023
Megan Fealy
@ Properties
(312) 465-3867
7 in this area
55 Total Sales
-
Terri Buseman

Buyer's Agent in 2022
Terri Buseman
RE/MAX
(312) 208-5166
1 in this area
74 Total Sales
-
Philip Skowron

Seller's Agent in 2015
Philip Skowron
Compass
(312) 612-0303
23 in this area
137 Total Sales
-
Naomi Wilkinson

Buyer's Agent in 2015
Naomi Wilkinson
Magellan Marketing Group LLC
(312) 622-1002
2 in this area
59 Total Sales
About Trump International Hotel & Tower - Chicago
Map
Source: Midwest Real Estate Data (MRED)
MLS Number: MRD08940023
APN: 17-10-135-038-1043
- 401 N Wabash Ave Unit 1842
- 401 N Wabash Ave Unit 77B
- 401 N Wabash Ave Unit 82B
- 401 N Wabash Ave Unit 30E
- 401 N Wabash Ave Unit 33K
- 401 N Wabash Ave Unit 37F
- 401 N Wabash Ave Unit 33B
- 401 N Wabash Ave Unit 33A
- 401 N Wabash Ave Unit 44F
- 401 N Wabash Ave Unit 32J
- 401 N Wabash Ave Unit 84G
- 401 N Wabash Ave Unit 2310
- 401 N Wabash Ave Unit P356
- 401 N Wabash Ave Unit 1944
- 401 N Wabash Ave Unit 51C
- 401 N Wabash Ave Unit 54E
- 401 N Wabash Ave Unit 42E
- 401 N Wabash Ave Unit 81F
- 401 N Wabash Ave Unit 1908
- 401 N Wabash Ave Unit 1934
