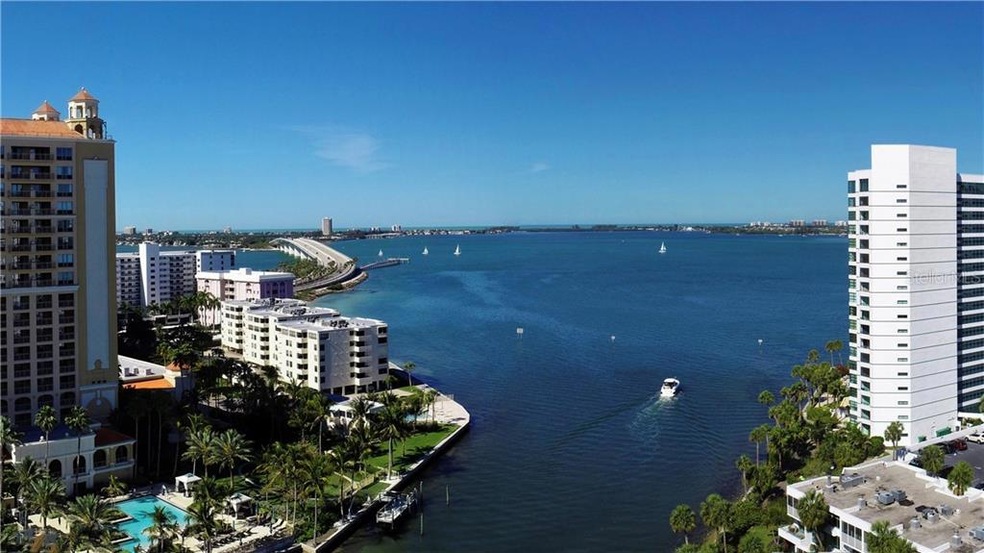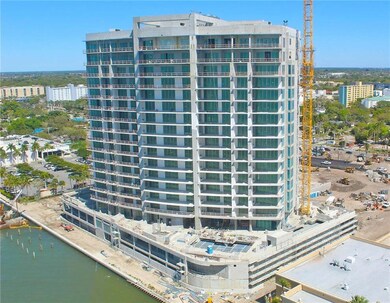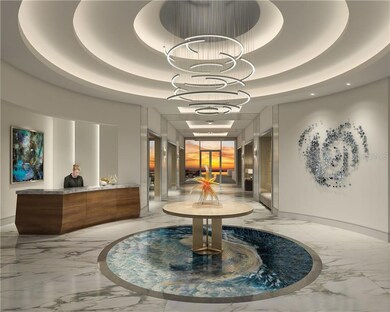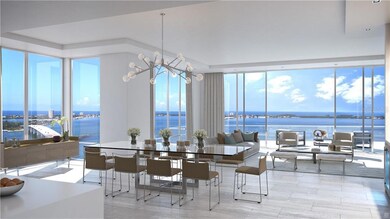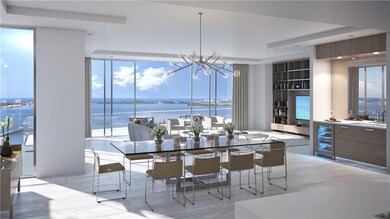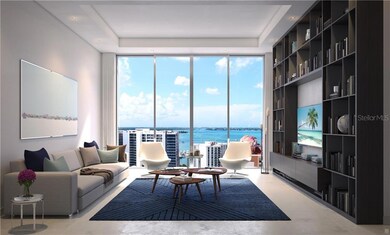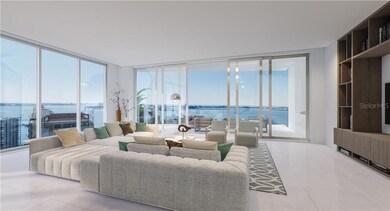
The Ritz-Carlton Residences 401 Quay Commons Unit 1101 Sarasota, FL 34236
Downtown Sarasota NeighborhoodHighlights
- Valet Parking
- 600 Feet of Waterfront
- Fitness Center
- Booker High School Rated A-
- White Water Ocean Views
- Under Construction
About This Home
As of January 2025A once in a lifetime opportunity to own the highest remaining Armand floor plan in the building. Offering expansive floor to ceiling views West, East and South. The Armand floor plan offers over 3,700 square feet of living space, 3 bedrooms, 3.5 baths and a den overlooking the sparkling waters of Sarasota Bay. Immerse yourself in a lifestyle unlike any other amid the colorful array of beaches, arts and culture that make Sarasota the crown jewel of Florida’s Gulf Coast. The kitchen is a chef’s dream offering Wolfe and Subzero appliances, 9’ high European cabinetry, oversized center island featuring quartz countertops and waterfall edging. Enjoy watching the sun set over Sarasota Bay on your expansive terraces while the chef in your life creates a masterpiece on the built-in outdoor grill. The Ritz-Carlton provides the added touch of world-class service valet, concierge, in room dining and housekeeping all at your option. Nowhere else can you find a setting quite like this where culture, cuisine and a passion for living coexist perfectly. Is this not all you could ask for? Limitless Views, Limited Opportunity. Listing Agents are available for Virtual Presentations.
Last Agent to Sell the Property
PREMIER SOTHEBY'S INTERNATIONAL REALTY License #3103601 Listed on: 02/03/2020

Last Buyer's Agent
PREMIER SOTHEBY'S INTERNATIONAL REALTY License #3103601 Listed on: 02/03/2020

Property Details
Home Type
- Condominium
Est. Annual Taxes
- $60,699
Year Built
- Built in 2018 | Under Construction
Lot Details
- 600 Feet of Waterfront
- Property Fronts a Bay or Harbor
- West Facing Home
HOA Fees
- $2,389 Monthly HOA Fees
Parking
- 2 Car Garage
- Electric Vehicle Home Charger
- Common or Shared Parking
- Alley Access
- Secured Garage or Parking
Property Views
Home Design
- Contemporary Architecture
- Slab Foundation
- Block Exterior
Interior Spaces
- 3,095 Sq Ft Home
- Open Floorplan
- Wet Bar
- High Ceiling
- Family Room Off Kitchen
- Marble Flooring
Kitchen
- Eat-In Kitchen
- Built-In Oven
- Cooktop with Range Hood
- Recirculated Exhaust Fan
- Microwave
- Dishwasher
- Wine Refrigerator
- Solid Surface Countertops
- Disposal
Bedrooms and Bathrooms
- 3 Bedrooms
- Split Bedroom Floorplan
- Walk-In Closet
Laundry
- Laundry Room
- Dryer
- Washer
Home Security
Accessible Home Design
- Accessible Doors
- Accessible Approach with Ramp
Outdoor Features
- Spa
- Outdoor Grill
Utilities
- Zoned Heating and Cooling
- Underground Utilities
- Natural Gas Connected
- Tankless Water Heater
- Cable TV Available
Listing and Financial Details
- Down Payment Assistance Available
- Visit Down Payment Resource Website
- Tax Lot 501
- Assessor Parcel Number 200 QUAY COMMONS #1101
Community Details
Overview
- Association fees include community pool, escrow reserves fund, maintenance structure, ground maintenance, pool maintenance, recreational facilities, water
- The Ritz Carlton Residnces Association
- Visit Association Website
- High-Rise Condominium
- Built by Moss & Associates, LLC
- The Ritz Carlton Residences, Sarasota Subdivision, Armand Floorplan
- Rental Restrictions
- 18-Story Property
Amenities
- Valet Parking
- Elevator
Recreation
- Community Spa
Pet Policy
- Breed Restrictions
Security
- Security Service
- Fire and Smoke Detector
Ownership History
Purchase Details
Home Financials for this Owner
Home Financials are based on the most recent Mortgage that was taken out on this home.Purchase Details
Home Financials for this Owner
Home Financials are based on the most recent Mortgage that was taken out on this home.Similar Homes in Sarasota, FL
Home Values in the Area
Average Home Value in this Area
Purchase History
| Date | Type | Sale Price | Title Company |
|---|---|---|---|
| Warranty Deed | $6,200,000 | None Listed On Document | |
| Special Warranty Deed | $4,000,000 | K Title Company Llc |
Property History
| Date | Event | Price | Change | Sq Ft Price |
|---|---|---|---|---|
| 01/03/2025 01/03/25 | Sold | $6,550,000 | -6.4% | $1,725 / Sq Ft |
| 11/24/2024 11/24/24 | Pending | -- | -- | -- |
| 10/24/2024 10/24/24 | For Sale | $6,995,000 | +74.9% | $1,842 / Sq Ft |
| 01/08/2021 01/08/21 | Sold | $4,000,000 | 0.0% | $1,292 / Sq Ft |
| 07/15/2020 07/15/20 | Pending | -- | -- | -- |
| 02/10/2020 02/10/20 | Price Changed | $4,000,000 | +2.6% | $1,292 / Sq Ft |
| 01/30/2020 01/30/20 | For Sale | $3,900,000 | -- | $1,260 / Sq Ft |
Tax History Compared to Growth
Tax History
| Year | Tax Paid | Tax Assessment Tax Assessment Total Assessment is a certain percentage of the fair market value that is determined by local assessors to be the total taxable value of land and additions on the property. | Land | Improvement |
|---|---|---|---|---|
| 2024 | $60,699 | $4,242,539 | -- | -- |
| 2023 | $60,699 | $4,118,970 | $0 | $0 |
| 2022 | $59,387 | $3,999,000 | $0 | $3,999,000 |
| 2021 | $3,751 | $240,500 | $240,500 | $0 |
Agents Affiliated with this Home
-
Roger Pettingell

Seller's Agent in 2025
Roger Pettingell
COLDWELL BANKER REALTY
(941) 387-1840
46 in this area
366 Total Sales
-
Gigi Kuster

Buyer's Agent in 2025
Gigi Kuster
COLDWELL BANKER REALTY
(941) 400-7006
9 in this area
35 Total Sales
-
Julia DeCastro

Seller's Agent in 2021
Julia DeCastro
PREMIER SOTHEBY'S INTERNATIONAL REALTY
(941) 812-5176
74 in this area
74 Total Sales
-
Perry Corneau

Seller Co-Listing Agent in 2021
Perry Corneau
COMPASS FLORIDA LLC
(941) 650-4626
80 in this area
85 Total Sales
About The Ritz-Carlton Residences
Map
Source: Stellar MLS
MLS Number: A4458390
APN: 2009-16-2040
- 401 Quay Commons Unit 901
- 301 Quay Commons Unit 1208
- 301 Quay Commons Unit 1711
- 301 Quay Commons Unit 1709
- 301 Quay Commons Unit 611
- 301 Quay Commons Unit 503
- 301 Quay Commons Unit 1610
- 301 Quay Commons Unit 1204
- 301 Quay Commons Unit 507
- 301 Quay Commons Unit 1809
- 301 Quay Commons Unit 1111
- 1111 Ritz Carlton Dr Unit 1603
- 888 Boulevard of the Arts Unit 1705
- 888 Blvd of the Arts Unit 1008
- 888 Blvd of the Arts Unit 1608
- 1575 Blvd of the Arts
- 101 Sunset Dr Unit 102
- 101 Sunset Dr Unit 103
- 988 Blvd of the Arts Unit 311
- 555 Quay Commons Unit 301
