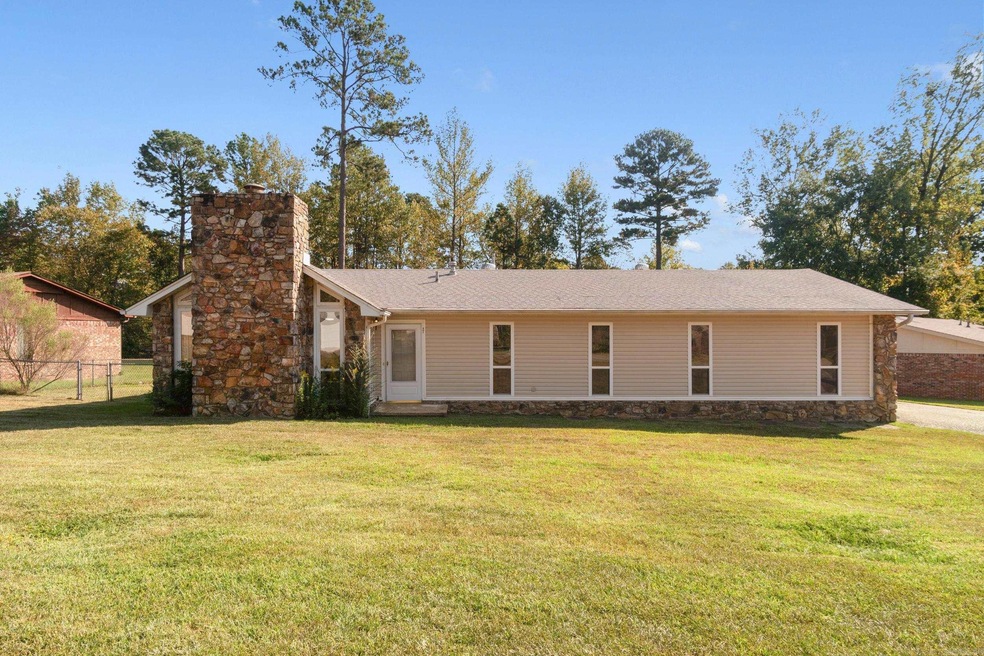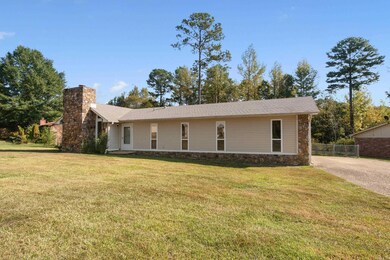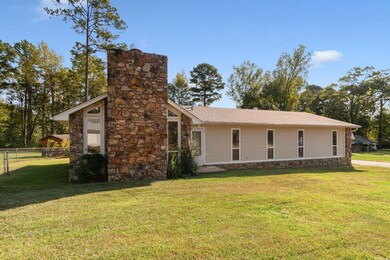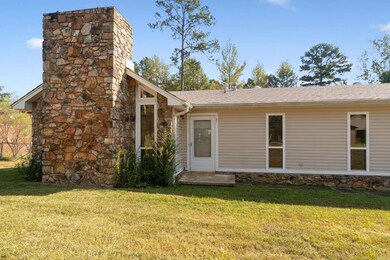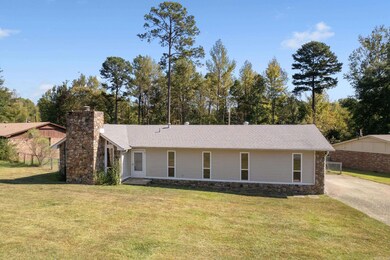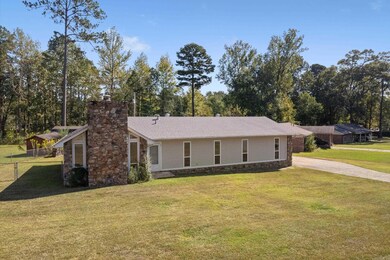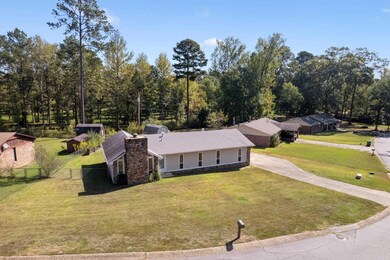
401 Rosewood Dr Benton, AR 72015
Highlights
- 0.49 Acre Lot
- Traditional Architecture
- Bonus Room
- Benton Middle School Rated A-
- Separate Formal Living Room
- Eat-In Kitchen
About This Home
As of November 2024Welcome to your dream home! This stunning, completely renovated property has been expertly gutted and rebuilt to provide modern comfort and style. Featuring fresh, contemporary colors and brand-new flooring throughout, every inch has been thoughtfully designed for today’s lifestyle. Step into the expansive great room, perfect for entertaining. With ample space for a play area, game room, or even a pool table, this versatile space offers endless possibilities to suit your needs. The kitchen boasts updated appliances and sleek finishes, making it a joy to cook and host. Enjoy the seamless flow from the living areas to the beautifully landscaped outdoor space, perfect for relaxing or hosting friends. Don’t miss your chance to own this beautifully transformed home in a fantastic Benton location. Schedule your tour today and experience the perfect blend of modern elegance and inviting living!
Last Agent to Sell the Property
Crye-Leike REALTORS Benton Branch Listed on: 10/01/2024

Home Details
Home Type
- Single Family
Est. Annual Taxes
- $618
Year Built
- Built in 1980
Lot Details
- 0.49 Acre Lot
- Level Lot
Parking
- Parking Pad
Home Design
- Traditional Architecture
- Slab Foundation
- Architectural Shingle Roof
- Metal Siding
- Stone Exterior Construction
Interior Spaces
- 1,744 Sq Ft Home
- 1-Story Property
- Wood Burning Fireplace
- Family Room
- Separate Formal Living Room
- Combination Kitchen and Dining Room
- Bonus Room
- Luxury Vinyl Tile Flooring
- Laundry Room
Kitchen
- Eat-In Kitchen
- Stove
- Dishwasher
- Disposal
Bedrooms and Bathrooms
- 3 Bedrooms
- 2 Full Bathrooms
Utilities
- Central Heating and Cooling System
Ownership History
Purchase Details
Home Financials for this Owner
Home Financials are based on the most recent Mortgage that was taken out on this home.Purchase Details
Purchase Details
Purchase Details
Similar Homes in Benton, AR
Home Values in the Area
Average Home Value in this Area
Purchase History
| Date | Type | Sale Price | Title Company |
|---|---|---|---|
| Warranty Deed | $224,000 | Professional Land Title | |
| Deed | -- | None Listed On Document | |
| Deed | -- | -- | |
| Warranty Deed | $40,000 | -- |
Mortgage History
| Date | Status | Loan Amount | Loan Type |
|---|---|---|---|
| Open | $168,000 | New Conventional | |
| Previous Owner | $177,600 | Credit Line Revolving |
Property History
| Date | Event | Price | Change | Sq Ft Price |
|---|---|---|---|---|
| 11/04/2024 11/04/24 | Sold | $224,000 | 0.0% | $128 / Sq Ft |
| 10/01/2024 10/01/24 | For Sale | $224,000 | +72.3% | $128 / Sq Ft |
| 07/19/2024 07/19/24 | Sold | $130,000 | 0.0% | $75 / Sq Ft |
| 06/18/2024 06/18/24 | Pending | -- | -- | -- |
| 06/18/2024 06/18/24 | For Sale | $130,000 | -- | $75 / Sq Ft |
Tax History Compared to Growth
Tax History
| Year | Tax Paid | Tax Assessment Tax Assessment Total Assessment is a certain percentage of the fair market value that is determined by local assessors to be the total taxable value of land and additions on the property. | Land | Improvement |
|---|---|---|---|---|
| 2024 | $1,174 | $29,789 | $4,400 | $25,389 |
| 2023 | $618 | $29,789 | $4,400 | $25,389 |
| 2022 | $668 | $29,789 | $4,400 | $25,389 |
| 2021 | $668 | $22,190 | $3,400 | $18,790 |
| 2020 | $668 | $22,190 | $3,400 | $18,790 |
| 2019 | $668 | $22,190 | $3,400 | $18,790 |
| 2018 | $661 | $21,660 | $3,400 | $18,260 |
| 2017 | $661 | $21,660 | $3,400 | $18,260 |
| 2016 | $661 | $0 | $0 | $0 |
| 2015 | $620 | $19,580 | $3,400 | $16,180 |
| 2014 | $627 | $17,420 | $3,400 | $14,020 |
Agents Affiliated with this Home
-
Morgan Smith

Seller's Agent in 2024
Morgan Smith
Crye-Leike
(501) 786-2322
32 in this area
174 Total Sales
-
Amy Hubbard

Seller's Agent in 2024
Amy Hubbard
Halsey Real Estate - Benton
(501) 831-5477
25 in this area
155 Total Sales
-
Nathan Cain

Buyer's Agent in 2024
Nathan Cain
Pinnacle Realty Advisors
(501) 463-6336
2 in this area
10 Total Sales
Map
Source: Cooperative Arkansas REALTORS® MLS
MLS Number: 24036063
APN: 800-46795-000
- 1909 Fernwood Cove
- 1906 Fernwood Cove
- 2404 Shaker Ridge
- 2002 Cherry Crossing
- 2608 Stoneleigh Dr
- 118 Winstone St
- 509 Algood St
- 811 Hester
- 2608 Timbermist Cir
- 1114 Edgehill
- 720 Oakwood
- 1007 Spring Creek Cove
- 1146 Spring Creek Dr
- TBD Edison Ave
- 720 Adrian
- 2932 Gillis Dr
- 409 Carriage Dr
- 1902 Lynnwood
- 612 Surrey Ln
- 307 N 4th
