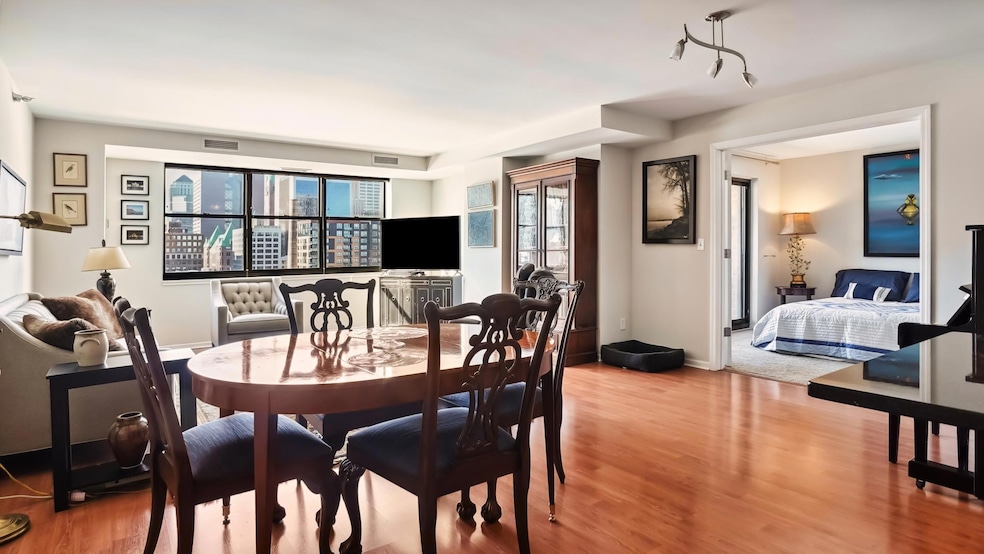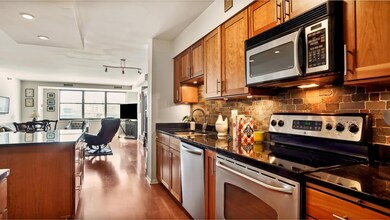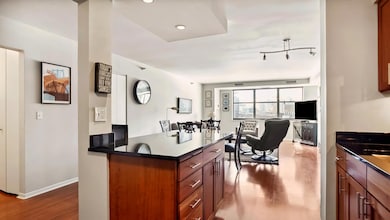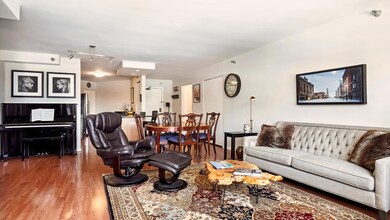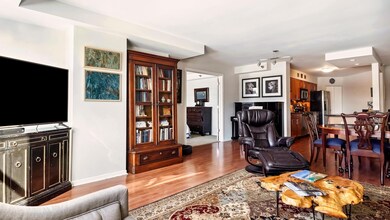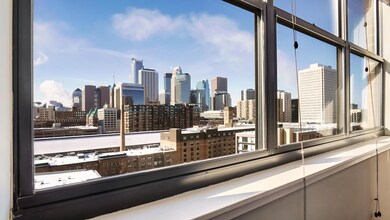
401 S 1st St Unit 1010 Minneapolis, MN 55401
Downtown West NeighborhoodHighlights
- Heated In Ground Pool
- Elevator
- Living Room
- Sauna
- 1 Car Attached Garage
- 1-Story Property
About This Home
As of March 2025South facing condo with unobstructed downtown views from every window and natural light flowing in all day – this is your perfect city oasis! Take in sunrise, sunset, and city lights all from your private balcony with your coffee or drink of choice to start and end your day. The home has been meticulosity cared for and is ready for you to move in day one stress free. Excellent unit layout with the two bedrooms separated by the living area to allow for more privacy. All the basic comforts are included with in unit washer & dryer, assigned garage spot, on site 24-hour security, and a private storage space. A second parking stall is available for sale at an additional amount if desired. Amenities are top-notch and include an outdoor pool, high-end gym, community room, hot tub, deck, dog park, two party rooms, and upgraded lobby – plenty to do here this Summer! The location is hard to beat with the Mississippi biking and walking trail right in front of the building, Trader Joes and Whole Foods just a 10-minute walk away, and exceptional restaurants, coffee shops, and entertainment all around you. Come see for yourself – schedule your tour today!
Property Details
Home Type
- Condominium
Est. Annual Taxes
- $4,824
Year Built
- Built in 1989
HOA Fees
- $773 Monthly HOA Fees
Parking
- 1 Car Attached Garage
- Garage Door Opener
- Assigned Parking
Home Design
- Tar and Gravel Roof
Interior Spaces
- 1,143 Sq Ft Home
- 1-Story Property
- Living Room
- Sauna
Kitchen
- Range
- Microwave
- Dishwasher
- Disposal
Bedrooms and Bathrooms
- 2 Bedrooms
- 1 Full Bathroom
Laundry
- Dryer
- Washer
Home Security
Additional Features
- Heated In Ground Pool
- Forced Air Heating and Cooling System
Listing and Financial Details
- Assessor Parcel Number 2302924310265
Community Details
Overview
- Association fees include air conditioning, maintenance structure, cable TV, hazard insurance, heating, internet, ground maintenance, parking, professional mgmt, trash, security, shared amenities, lawn care
- First Service Residential Association, Phone Number (952) 277-2700
- High-Rise Condominium
- Riverwest Condominiums Subdivision
- Car Wash Area
Recreation
- Community Pool
Additional Features
- Elevator
- Fire Sprinkler System
Ownership History
Purchase Details
Home Financials for this Owner
Home Financials are based on the most recent Mortgage that was taken out on this home.Purchase Details
Purchase Details
Purchase Details
Similar Homes in Minneapolis, MN
Home Values in the Area
Average Home Value in this Area
Purchase History
| Date | Type | Sale Price | Title Company |
|---|---|---|---|
| Warranty Deed | $346,400 | Legacy Title | |
| Warranty Deed | $337,500 | Liberty Title Inc | |
| Warranty Deed | $302,500 | Edgewater Title Group Llc | |
| Warranty Deed | $318,368 | -- |
Mortgage History
| Date | Status | Loan Amount | Loan Type |
|---|---|---|---|
| Previous Owner | $250,600 | New Conventional |
Property History
| Date | Event | Price | Change | Sq Ft Price |
|---|---|---|---|---|
| 03/28/2025 03/28/25 | Sold | $346,400 | -1.0% | $303 / Sq Ft |
| 03/15/2025 03/15/25 | Pending | -- | -- | -- |
| 02/28/2025 02/28/25 | For Sale | $349,900 | -- | $306 / Sq Ft |
Tax History Compared to Growth
Tax History
| Year | Tax Paid | Tax Assessment Tax Assessment Total Assessment is a certain percentage of the fair market value that is determined by local assessors to be the total taxable value of land and additions on the property. | Land | Improvement |
|---|---|---|---|---|
| 2023 | $4,824 | $370,000 | $27,000 | $343,000 |
| 2022 | $4,876 | $356,000 | $25,000 | $331,000 |
| 2021 | $4,707 | $356,500 | $22,000 | $334,500 |
| 2020 | $4,922 | $356,500 | $20,800 | $335,700 |
| 2019 | $4,949 | $345,000 | $10,400 | $334,600 |
| 2018 | $4,680 | $331,500 | $10,400 | $321,100 |
| 2017 | $4,658 | $301,000 | $10,400 | $290,600 |
| 2016 | $4,517 | $284,000 | $10,400 | $273,600 |
| 2015 | $4,232 | $265,000 | $10,400 | $254,600 |
| 2014 | -- | $231,500 | $10,400 | $221,100 |
Agents Affiliated with this Home
-
Zach Olson

Seller's Agent in 2025
Zach Olson
DRG
(218) 282-1237
10 in this area
116 Total Sales
-
Michael Dilks

Seller Co-Listing Agent in 2025
Michael Dilks
DRG
(262) 215-9932
9 in this area
126 Total Sales
-
Danielle Kraska

Buyer's Agent in 2025
Danielle Kraska
Core Properties
(612) 802-9805
1 in this area
64 Total Sales
Map
Source: NorthstarMLS
MLS Number: 6670150
APN: 23-029-24-31-0265
- 401 S 1st St Unit 816
- 401 S 1st St Unit 623
- 401 S 1st St Unit 810
- 401 S 1st St Unit 918
- 401 S 1st St Unit 1312
- 401 S 1st St Unit 315
- 401 S 1st St Unit 601
- 401 S 1st St Unit 1712
- 401 S 1st St Unit 401
- 401 S 1st St Unit 308
- 401 S 1st St Unit 1820
- 401 S 1st St Unit 1002
- 401 S 1st St Unit 310
- 100 3rd Ave S Unit 706
- 100 3rd Ave S Unit 408
- 100 3rd Ave S Unit 1001
- 100 3rd Ave S Unit 406
- 100 3rd Ave S Unit 805
- 100 3rd Ave S Unit 3301
- 543 S 2nd St
