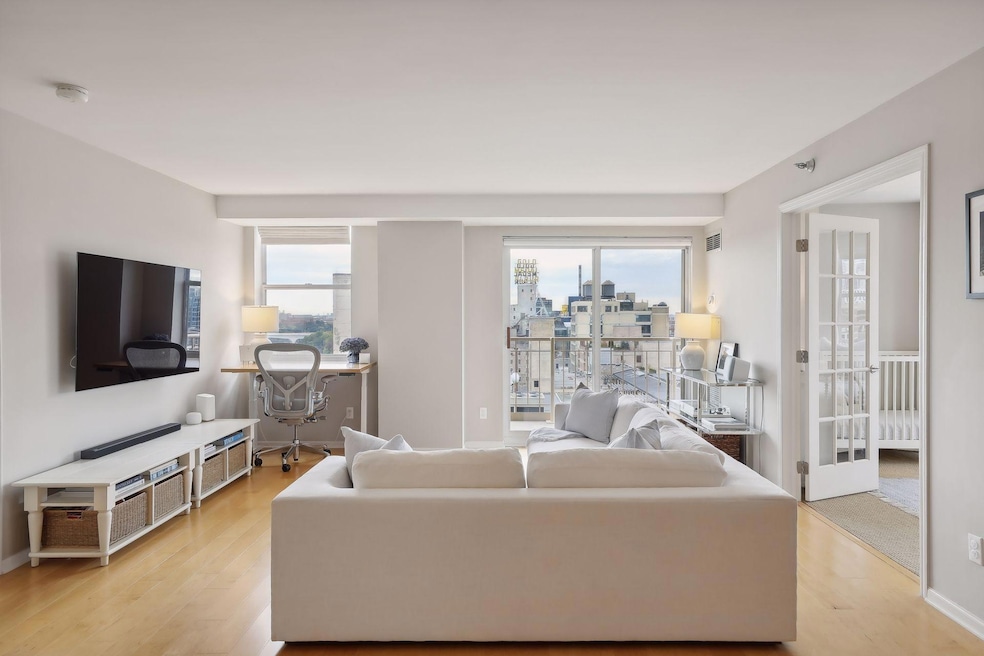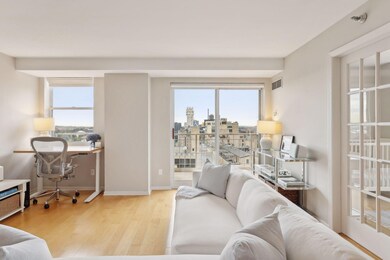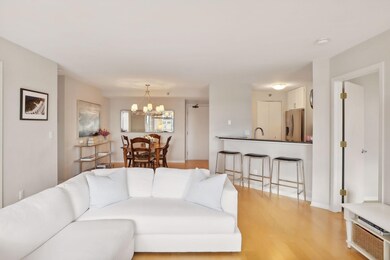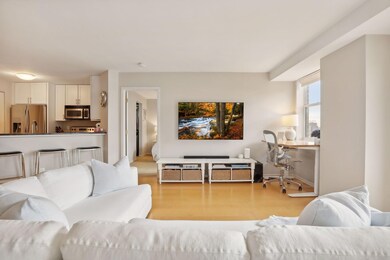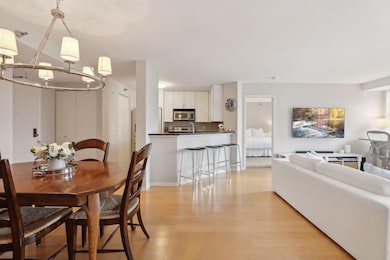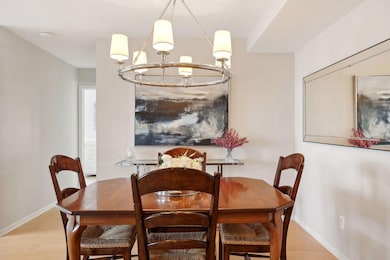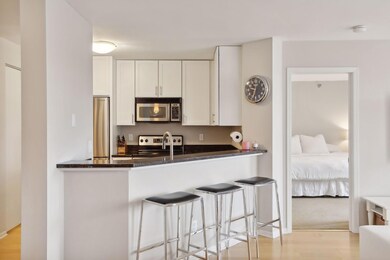
401 S 1st St Unit 1201 Minneapolis, MN 55401
Downtown West NeighborhoodHighlights
- Heated In Ground Pool
- River View
- Stainless Steel Appliances
- Sauna
- Elevator
- Living Room
About This Home
As of November 2024Upon entering enjoy breathtaking views of the iconic Minneapolis skyline and the serene Mississippi River from this stunning corner unit. Embrace the vibrant downtown lifestyle, just moments away from premier shopping, dining, and exciting events! This bright and airy 2-bedroom, 2-bathroom home features an inviting open layout, seamlessly connecting the kitchen, dining, and living areas that flow onto your private balcony—perfect for enjoying morning coffee or evening sunsets. Appreciate sleek stainless steel appliances and stylish finishes throughout. The spacious bedrooms offer ample closet space. The primary suite complete with an en suite bathroom and a convenient walk-through closet. As a resident, you’ll also enjoy an array of fantastic building amenities, including a state-of-the-art fitness center, relaxing sauna, refreshing pool, convenient car wash, and a stylish club room—perfect for gatherings with friends/family. Cable and high-speed internet included in HOA fees.
Property Details
Home Type
- Condominium
Est. Annual Taxes
- $5,353
Year Built
- Built in 1989
HOA Fees
- $851 Monthly HOA Fees
Parking
- 1 Car Garage
- Parking Storage or Cabinetry
- Garage Door Opener
- Guest Parking
Interior Spaces
- 1,358 Sq Ft Home
- 1-Story Property
- Living Room
- Sauna
- River Views
- Washer and Dryer Hookup
Kitchen
- Range
- Microwave
- Dishwasher
- Stainless Steel Appliances
Bedrooms and Bathrooms
- 2 Bedrooms
- 2 Full Bathrooms
Additional Features
- Heated In Ground Pool
- Forced Air Heating and Cooling System
Listing and Financial Details
- Assessor Parcel Number 2302924310302
Community Details
Overview
- Association fees include air conditioning, maintenance structure, cable TV, controlled access, hazard insurance, heating, internet, lawn care, ground maintenance, professional mgmt, trash, security, shared amenities, snow removal
- First Service Residential Association, Phone Number (952) 277-2700
- High-Rise Condominium
- Cic 1487 Riverwest Condo Subdivision
Amenities
- Elevator
Recreation
- Community Pool
Ownership History
Purchase Details
Home Financials for this Owner
Home Financials are based on the most recent Mortgage that was taken out on this home.Purchase Details
Home Financials for this Owner
Home Financials are based on the most recent Mortgage that was taken out on this home.Similar Homes in the area
Home Values in the Area
Average Home Value in this Area
Purchase History
| Date | Type | Sale Price | Title Company |
|---|---|---|---|
| Warranty Deed | $424,000 | Flex Title | |
| Deed | $424,000 | -- | |
| Warranty Deed | $420,000 | Burnet Title |
Mortgage History
| Date | Status | Loan Amount | Loan Type |
|---|---|---|---|
| Open | $200,000 | New Conventional | |
| Closed | $200,000 | New Conventional | |
| Previous Owner | $390,500 | New Conventional | |
| Previous Owner | $399,000 | New Conventional | |
| Previous Owner | $235,000 | New Conventional | |
| Previous Owner | $261,000 | New Conventional | |
| Previous Owner | $278,476 | New Conventional |
Property History
| Date | Event | Price | Change | Sq Ft Price |
|---|---|---|---|---|
| 11/27/2024 11/27/24 | Sold | $424,000 | -0.2% | $312 / Sq Ft |
| 10/13/2024 10/13/24 | Pending | -- | -- | -- |
| 09/26/2024 09/26/24 | For Sale | $425,000 | -- | $313 / Sq Ft |
Tax History Compared to Growth
Tax History
| Year | Tax Paid | Tax Assessment Tax Assessment Total Assessment is a certain percentage of the fair market value that is determined by local assessors to be the total taxable value of land and additions on the property. | Land | Improvement |
|---|---|---|---|---|
| 2023 | $5,353 | $407,000 | $32,000 | $375,000 |
| 2022 | $5,766 | $392,000 | $30,000 | $362,000 |
| 2021 | $5,564 | $416,000 | $26,000 | $390,000 |
| 2020 | $6,030 | $416,000 | $24,800 | $391,200 |
| 2019 | $5,956 | $416,000 | $12,400 | $403,600 |
| 2018 | $5,596 | $400,000 | $12,400 | $387,600 |
| 2017 | $5,180 | $340,500 | $12,400 | $328,100 |
| 2016 | $4,999 | $321,500 | $12,400 | $309,100 |
| 2015 | $4,863 | $300,000 | $12,400 | $287,600 |
| 2014 | -- | $262,000 | $12,400 | $249,600 |
Agents Affiliated with this Home
-
Beth Ulrich

Seller's Agent in 2024
Beth Ulrich
Compass
(612) 964-7184
2 in this area
310 Total Sales
-
Chelsey Ulrich
C
Seller Co-Listing Agent in 2024
Chelsey Ulrich
Compass
(612) 327-1193
1 in this area
69 Total Sales
-
Elizabeth Sibet

Buyer's Agent in 2024
Elizabeth Sibet
eXp Realty
(763) 221-9397
1 in this area
245 Total Sales
Map
Source: NorthstarMLS
MLS Number: 6606369
APN: 23-029-24-31-0302
- 401 S 1st St Unit 922
- 401 S 1st St Unit 601
- 401 S 1st St Unit 1712
- 401 S 1st St Unit 1321
- 401 S 1st St Unit 603
- 401 S 1st St Unit 414
- 401 S 1st St Unit 401
- 401 S 1st St Unit 308
- 401 S 1st St Unit 1312
- 401 S 1st St Unit 406
- 401 S 1st St Unit 1002
- 401 S 1st St Unit 310
- 401 S 1st St Unit 1802
- 401 S 1st St Unit 615
- 401 S 1st St Unit 1116
- 150 Portland Ave Unit 701
- 100 3rd Ave S Unit 1107
- 100 3rd Ave S Unit 3301
- 100 3rd Ave S Unit 1401
- 100 3rd Ave S Unit 1806
