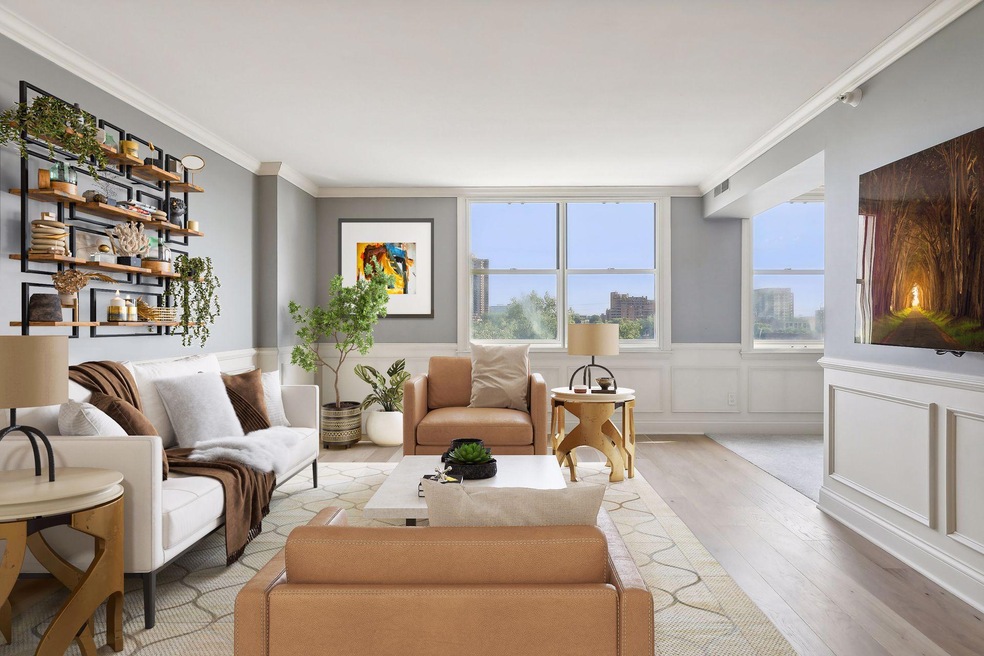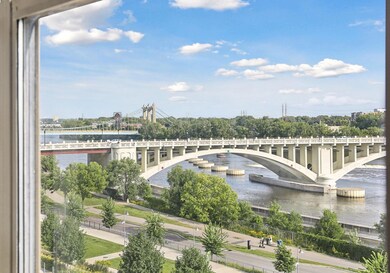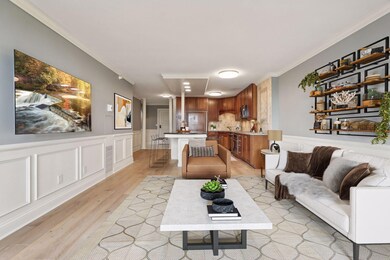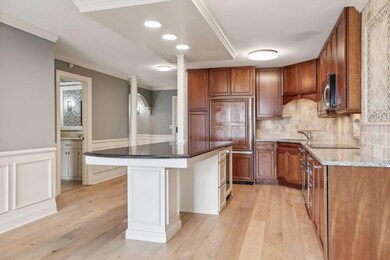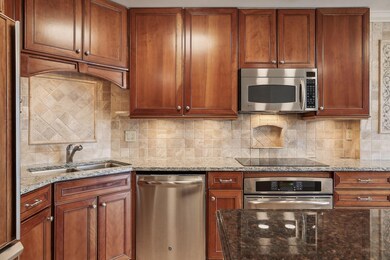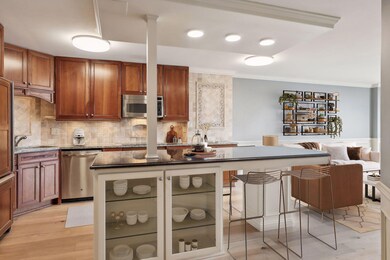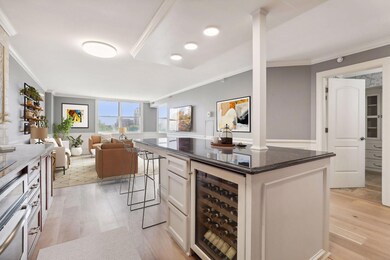
401 S 1st St Unit 412 Minneapolis, MN 55401
Downtown West NeighborhoodHighlights
- In Ground Pool
- River View
- Main Floor Primary Bedroom
- Sauna
- Fireplace in Primary Bedroom
- Elevator
About This Home
As of October 2024Ever changing views of Mississippi River all year long from this updated, upgraded Riverwest home. Enjoy the newly installed lighting, carpet and hardwood floors that enhance the sophisticated blend of traditional and modern touches. This is one of the larger 1-bedrooms in the building. Large entry area with stone floor and large closet with stacking laundry. Great, open center-island kitchen with granite counters, upgraded appliances, plus wine-fridge. Gracious living space with wall mounted TV, note the great picture-frame moldings. Spacious primary suite with built-ins, electric fireplace, desk/vanity, walk-in-closet, and oversized full bath. Convenient storage adjacent to unit. Parking stall #137 on P-1. Internet included in HOA dues. Enjoy great amenities including: 24-hour front desk attendant; on-site dog park; large fitness center; large patio with grills, pool, lounge chairs, fireplace and skyline views; indoor sauna & hot tub; party rooms; secure indoor guest parking; plus car wash area. Steps to River park and trails, restaurants, Guthrie, US Bank stadium, Twins and T-Wolves/Lynx. Quick close possible so you can get your downtown lifestyle underway!
Last Agent to Sell the Property
Coldwell Banker Realty Brokerage Phone: 612-968-6030 Listed on: 09/03/2024

Property Details
Home Type
- Condominium
Est. Annual Taxes
- $3,772
Year Built
- Built in 1989
HOA Fees
- $659 Monthly HOA Fees
Parking
- 1 Car Attached Garage
- Garage Door Opener
- Guest Parking
- Assigned Parking
- Secure Parking
Interior Spaces
- 1,020 Sq Ft Home
- 1-Story Property
- Electric Fireplace
- Entrance Foyer
- Living Room
- Sauna
- River Views
Kitchen
- Built-In Oven
- Cooktop
- Microwave
- Dishwasher
- Stainless Steel Appliances
- Disposal
Bedrooms and Bathrooms
- 1 Primary Bedroom on Main
- Fireplace in Primary Bedroom
- 1 Full Bathroom
Laundry
- Dryer
- Washer
Home Security
Outdoor Features
- In Ground Pool
- Patio
Utilities
- Forced Air Heating and Cooling System
Listing and Financial Details
- Assessor Parcel Number 2302924310129
Community Details
Overview
- Association fees include air conditioning, maintenance structure, cable TV, hazard insurance, heating, internet, lawn care, ground maintenance, parking, professional mgmt, trash, security, shared amenities, snow removal
- First Service Residential Association, Phone Number (952) 277-2700
- High-Rise Condominium
- Cic 1487 Riverwest Condo Subdivision
- Car Wash Area
Recreation
- Community Pool
Additional Features
- Elevator
- Fire Sprinkler System
Ownership History
Purchase Details
Home Financials for this Owner
Home Financials are based on the most recent Mortgage that was taken out on this home.Purchase Details
Home Financials for this Owner
Home Financials are based on the most recent Mortgage that was taken out on this home.Purchase Details
Purchase Details
Purchase Details
Purchase Details
Similar Homes in Minneapolis, MN
Home Values in the Area
Average Home Value in this Area
Purchase History
| Date | Type | Sale Price | Title Company |
|---|---|---|---|
| Deed | $295,000 | None Listed On Document | |
| Deed | $295,000 | -- | |
| Interfamily Deed Transfer | -- | None Available | |
| Warranty Deed | $225,900 | Burnet Title | |
| Warranty Deed | $189,000 | -- | |
| Warranty Deed | $218,693 | -- |
Mortgage History
| Date | Status | Loan Amount | Loan Type |
|---|---|---|---|
| Open | $265,500 | New Conventional | |
| Previous Owner | $265,500 | New Conventional | |
| Previous Owner | $226,000 | Adjustable Rate Mortgage/ARM |
Property History
| Date | Event | Price | Change | Sq Ft Price |
|---|---|---|---|---|
| 10/16/2024 10/16/24 | Sold | $295,000 | -3.6% | $289 / Sq Ft |
| 10/01/2024 10/01/24 | Pending | -- | -- | -- |
| 09/03/2024 09/03/24 | For Sale | $305,900 | -- | $300 / Sq Ft |
Tax History Compared to Growth
Tax History
| Year | Tax Paid | Tax Assessment Tax Assessment Total Assessment is a certain percentage of the fair market value that is determined by local assessors to be the total taxable value of land and additions on the property. | Land | Improvement |
|---|---|---|---|---|
| 2023 | $3,772 | $289,000 | $24,000 | $265,000 |
| 2022 | $4,023 | $278,000 | $22,000 | $256,000 |
| 2021 | $3,884 | $289,000 | $20,000 | $269,000 |
| 2020 | $4,207 | $289,000 | $17,800 | $271,200 |
| 2019 | $4,169 | $289,000 | $8,900 | $280,100 |
| 2018 | $3,925 | $278,000 | $8,900 | $269,100 |
| 2017 | $3,861 | $249,500 | $8,900 | $240,600 |
| 2016 | $3,745 | $235,500 | $8,900 | $226,600 |
| 2015 | $3,423 | $220,000 | $8,900 | $211,100 |
| 2014 | -- | $192,000 | $8,900 | $183,100 |
Agents Affiliated with this Home
-
Chad Larsen

Seller's Agent in 2024
Chad Larsen
Coldwell Banker Burnet
(612) 925-8411
33 in this area
206 Total Sales
-
Barry Berg

Seller Co-Listing Agent in 2024
Barry Berg
Coldwell Banker Burnet
(612) 670-3600
13 in this area
203 Total Sales
-
Chris Micko

Buyer's Agent in 2024
Chris Micko
RE/MAX Results
(612) 850-3243
1 in this area
112 Total Sales
Map
Source: NorthstarMLS
MLS Number: 6590659
APN: 23-029-24-31-0129
- 401 S 1st St Unit 922
- 401 S 1st St Unit 601
- 401 S 1st St Unit 1712
- 401 S 1st St Unit 1321
- 401 S 1st St Unit 603
- 401 S 1st St Unit 414
- 401 S 1st St Unit 401
- 401 S 1st St Unit 308
- 401 S 1st St Unit 1312
- 401 S 1st St Unit 406
- 401 S 1st St Unit 1002
- 401 S 1st St Unit 310
- 401 S 1st St Unit 1802
- 401 S 1st St Unit 615
- 401 S 1st St Unit 1116
- 150 Portland Ave Unit 701
- 100 3rd Ave S Unit 1107
- 100 3rd Ave S Unit 3301
- 100 3rd Ave S Unit 1401
- 100 3rd Ave S Unit 1806
